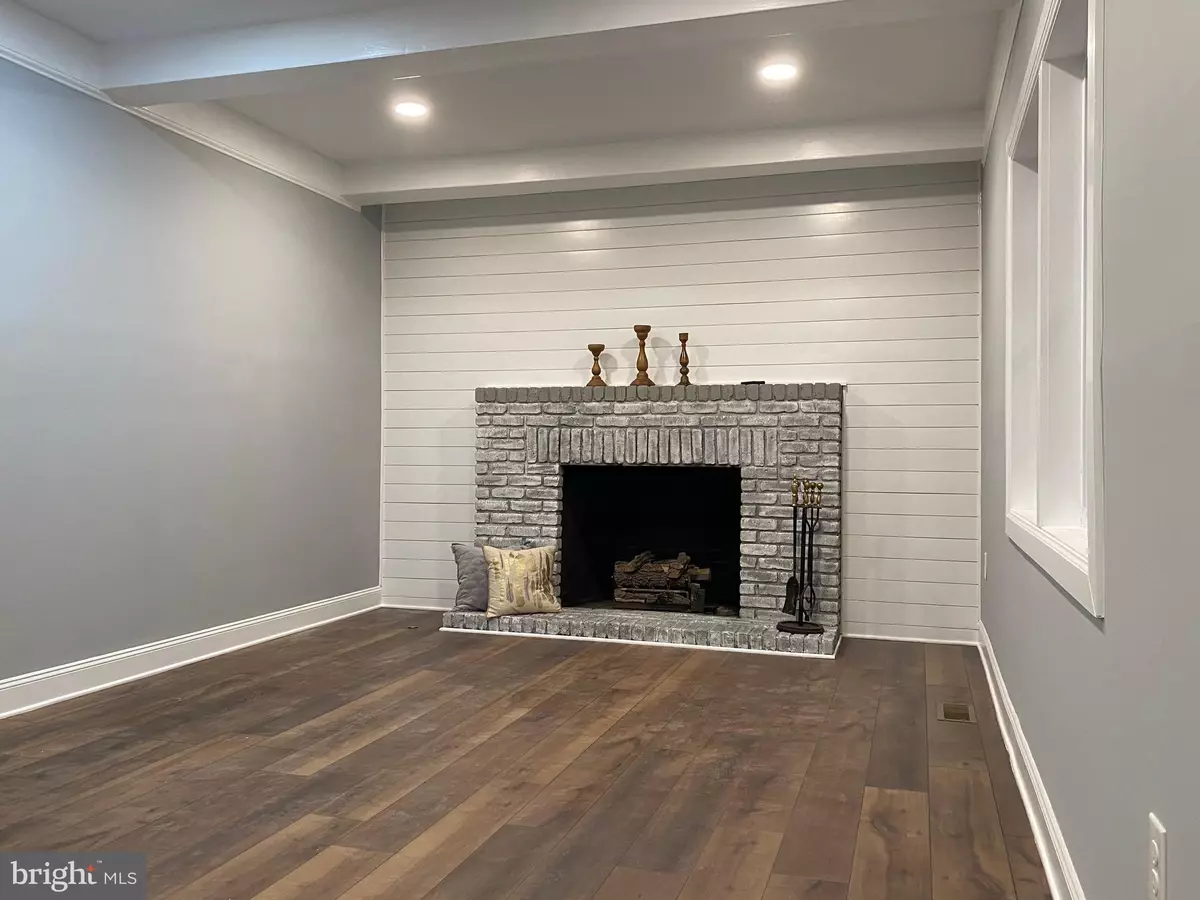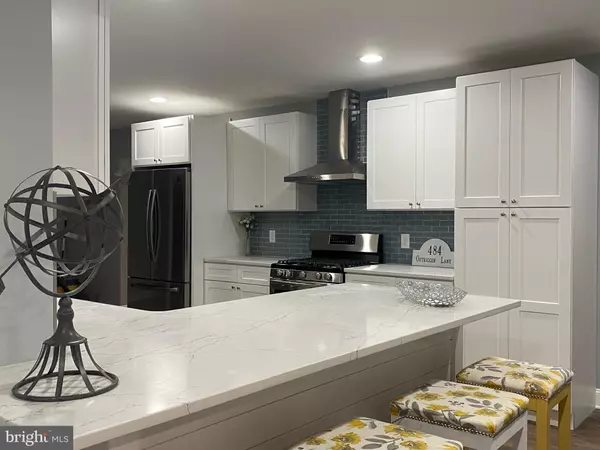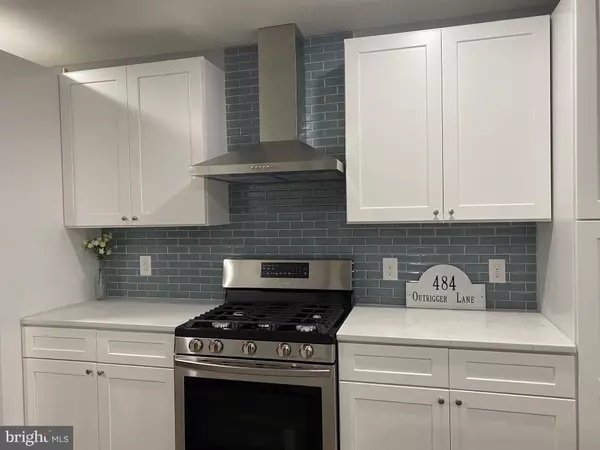$430,000
$399,900
7.5%For more information regarding the value of a property, please contact us for a free consultation.
484 OUTRIGGER LN Manahawkin, NJ 08050
3 Beds
3 Baths
2,690 SqFt
Key Details
Sold Price $430,000
Property Type Single Family Home
Sub Type Detached
Listing Status Sold
Purchase Type For Sale
Square Footage 2,690 sqft
Price per Sqft $159
Subdivision Ocean Acres
MLS Listing ID NJOC407386
Sold Date 04/12/21
Style Colonial
Bedrooms 3
Full Baths 2
Half Baths 1
HOA Y/N N
Abv Grd Liv Area 2,090
Originating Board BRIGHT
Year Built 1978
Annual Tax Amount $5,464
Tax Year 2020
Lot Size 9,000 Sqft
Acres 0.21
Lot Dimensions 75.00 x 120.00
Property Description
Completely renovated center hall colonial home in one of the best locations of Ocean Acres a 5 min walk to beach, park & golf course. Just like new construction with home warranty included. 2,700+ sq ft of living with 2,100+ on 1st and 2nd levels and 600+ additional in the newly finished basement. 3 bedrooms, 2.5 bathrooms, 2 car garage with double wide driveway. Designed for comfort. All new high efficiency 2 zone HVAC, high capacity tankless water heater, gas fireplace, high quality 2 x 6 construction on all exterior walls, new windows and doors, new front CertainTeed cedar impression siding, new Trex maintenance free deck and railings, new kitchen cabinets with quartz countertops, new stainless steel appliances, new Coreluxe engineered vinyl plank flooring, crown molding, basement rough plumbing and ejector pump for 4th full bathroom, high efficiency lighting package, new electric service, wired for future generator, all new plumbing, shiplap features, large storage attic with 500+ square feet over garage with steps access, private fences yard and more.
Location
State NJ
County Ocean
Area Stafford Twp (21531)
Zoning R90
Direction East
Rooms
Basement Windows, Rough Bath Plumb, Poured Concrete, Interior Access, Improved, Heated, Fully Finished
Interior
Hot Water Natural Gas, Tankless
Heating Zoned, Programmable Thermostat, Forced Air, Energy Star Heating System, Central
Cooling Central A/C, Energy Star Cooling System, Programmable Thermostat, Zoned, Ceiling Fan(s)
Flooring Vinyl
Fireplaces Number 1
Fireplaces Type Brick, Gas/Propane, Insert
Equipment Dishwasher, Water Heater - Tankless, Stove, Stainless Steel Appliances, Refrigerator, Range Hood, Oven/Range - Gas, Oven - Single, Oven - Self Cleaning, Icemaker, Freezer, Exhaust Fan
Furnishings No
Fireplace Y
Window Features Double Hung,Energy Efficient,Insulated,Replacement
Appliance Dishwasher, Water Heater - Tankless, Stove, Stainless Steel Appliances, Refrigerator, Range Hood, Oven/Range - Gas, Oven - Single, Oven - Self Cleaning, Icemaker, Freezer, Exhaust Fan
Heat Source Natural Gas
Laundry Basement
Exterior
Exterior Feature Deck(s)
Parking Features Additional Storage Area, Garage - Front Entry, Garage Door Opener, Inside Access, Oversized
Garage Spaces 9.0
Fence Wood, Vinyl, Privacy, Rear
Utilities Available Cable TV, Electric Available, Natural Gas Available, Phone Available, Sewer Available, Water Available
Water Access N
Roof Type Shingle
Street Surface Black Top
Accessibility 2+ Access Exits
Porch Deck(s)
Road Frontage Public, Boro/Township, City/County
Attached Garage 2
Total Parking Spaces 9
Garage Y
Building
Story 2
Foundation Block
Sewer Public Sewer
Water Public
Architectural Style Colonial
Level or Stories 2
Additional Building Above Grade, Below Grade
Structure Type Beamed Ceilings,Dry Wall
New Construction N
Schools
Middle Schools Southern Regional M.S.
High Schools Southern Regional
School District Stafford Township Public Schools
Others
Pets Allowed Y
Senior Community No
Tax ID 31-00044 69-00029
Ownership Fee Simple
SqFt Source Assessor
Security Features Carbon Monoxide Detector(s),Smoke Detector
Acceptable Financing Cash, FHA, Conventional
Listing Terms Cash, FHA, Conventional
Financing Cash,FHA,Conventional
Special Listing Condition Standard
Pets Allowed No Pet Restrictions
Read Less
Want to know what your home might be worth? Contact us for a FREE valuation!

Our team is ready to help you sell your home for the highest possible price ASAP

Bought with Thomas Marinelli • EXP Realty, LLC






