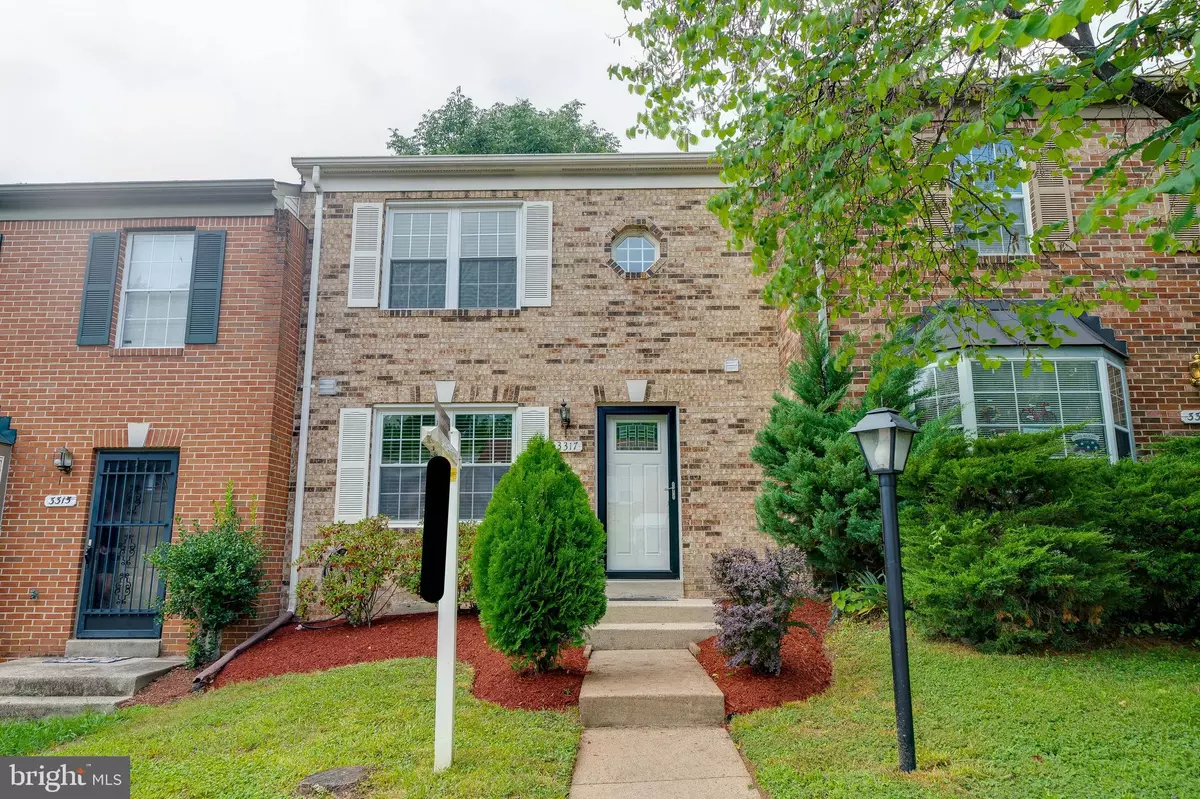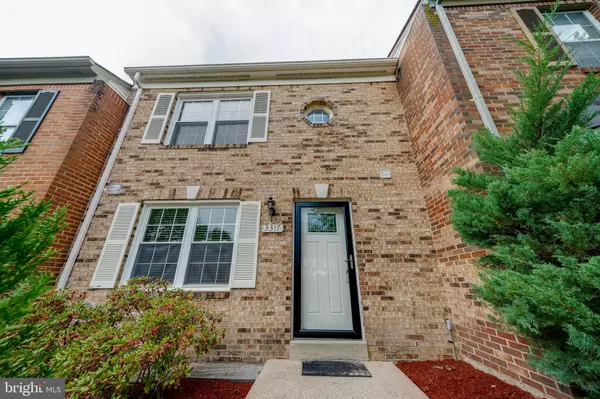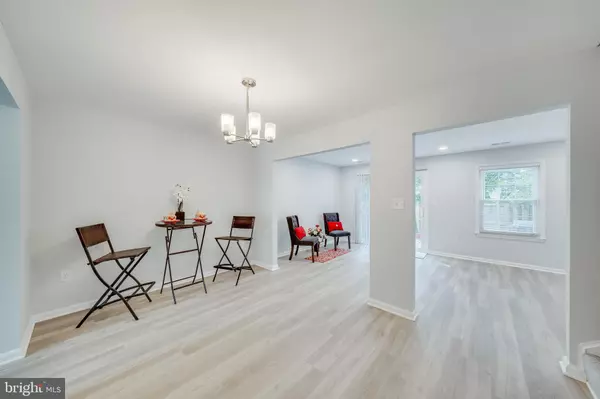$336,000
$336,000
For more information regarding the value of a property, please contact us for a free consultation.
3317 LADINO CT Woodbridge, VA 22193
3 Beds
3 Baths
1,380 SqFt
Key Details
Sold Price $336,000
Property Type Townhouse
Sub Type Interior Row/Townhouse
Listing Status Sold
Purchase Type For Sale
Square Footage 1,380 sqft
Price per Sqft $243
Subdivision Beau Ridge Estates
MLS Listing ID VAPW2005486
Sold Date 09/27/21
Style Contemporary
Bedrooms 3
Full Baths 2
Half Baths 1
HOA Fees $70/mo
HOA Y/N Y
Abv Grd Liv Area 1,380
Originating Board BRIGHT
Year Built 1989
Annual Tax Amount $3,226
Tax Year 2021
Property Description
Brick front two level Townhome in sought after Beau Ridge Estates! Beautifully updated, this three bedroom two full and one half bath home boasts lovely updated paint colors and gorgeous luxury vinyl flooring throughout main level! Roof is less than two years old! Washer/Dryer is less than 2 years old! All bathrooms have been newly renovated. Entire home has been painted with the neutral colors! From the moment you enter this beautiful home you can see the attention to detail in all the upgrades. The open concept allows your family to be involved in the activities no matter where they are on the main level. The spacious Living Room and Dining Room combo allows you to set the space up for your style of living. Large Living room has sliding glass doors that lead to backyard. There is a nice size shed located here for all your outdoor storage needs. The Kitchen has been updated and has new stainless steel appliances . There is lots of cabinet and counter space. Appliances are all new and stainless steel! There is a built in microwave, stove, dishwasher and large refrigerator. There is plenty of room for a table in your kitchen . A half bath is located on the main level. Upstairs are 3 Bedrooms and 2 full Baths. The great size Main bedroom has double closets, ceiling fan and its own private Main Full Bathroom. The additional two bedrooms are a generous size and there is a second updated bathroom. Right out the back gate the tot lot is located for you families convenience! Lovely community located close to commuter lots, VRE, Quantico and Ft Belvoir!
Location
State VA
County Prince William
Zoning RES
Rooms
Other Rooms Living Room, Dining Room, Primary Bedroom, Bedroom 2, Bedroom 3, Kitchen, Bathroom 2, Bathroom 3, Primary Bathroom
Interior
Interior Features Kitchen - Table Space, Window Treatments, Floor Plan - Open
Hot Water Electric
Heating Forced Air
Cooling Ceiling Fan(s), Central A/C
Fireplaces Number 1
Equipment Dishwasher, Disposal, Dryer, Microwave, Oven/Range - Electric, Refrigerator, Washer
Fireplace Y
Appliance Dishwasher, Disposal, Dryer, Microwave, Oven/Range - Electric, Refrigerator, Washer
Heat Source Electric
Exterior
Fence Rear
Water Access N
Accessibility None
Garage N
Building
Story 2
Sewer Public Sewer
Water Public
Architectural Style Contemporary
Level or Stories 2
Additional Building Above Grade
New Construction N
Schools
Elementary Schools Fitzgerald
Middle Schools Rippon
High Schools Potomac
School District Prince William County Public Schools
Others
Pets Allowed Y
Senior Community No
Tax ID TAX ID 8290-18-8219
Ownership Other
Special Listing Condition Standard
Pets Allowed No Pet Restrictions
Read Less
Want to know what your home might be worth? Contact us for a FREE valuation!

Our team is ready to help you sell your home for the highest possible price ASAP

Bought with Pamela Esprella • Epic Realty, LLC.





