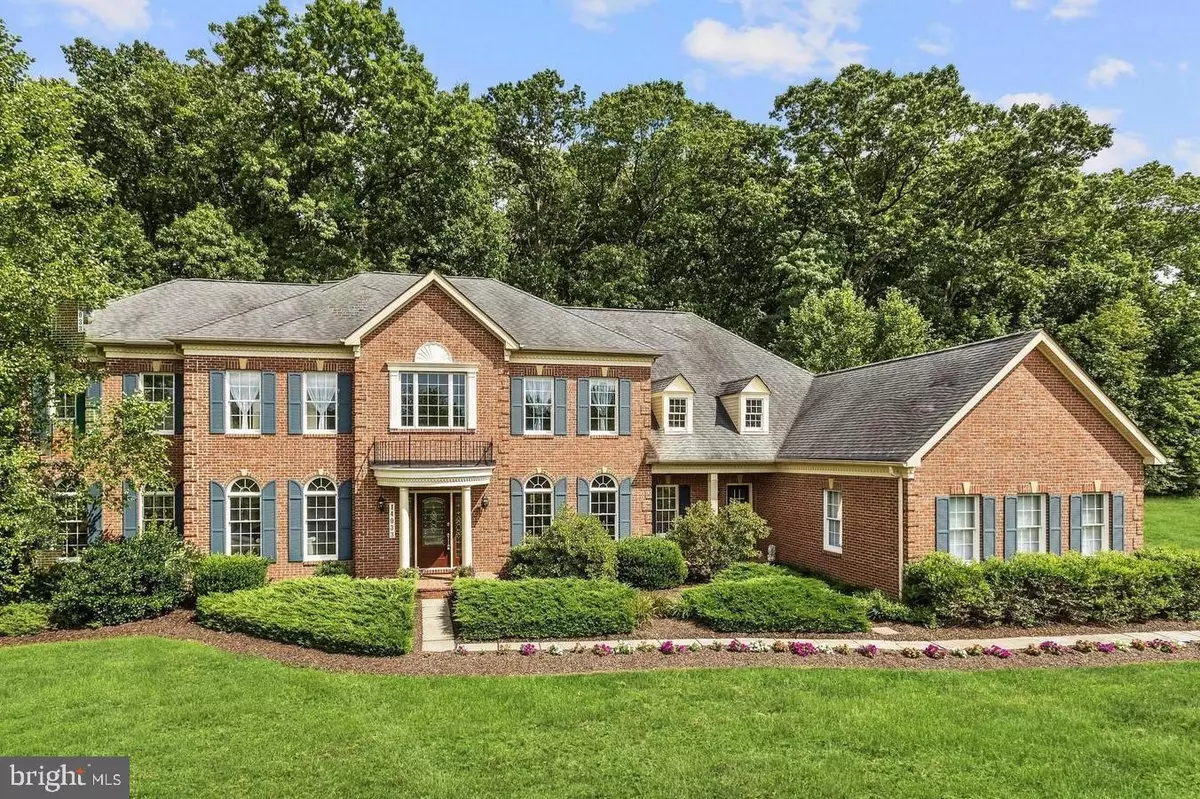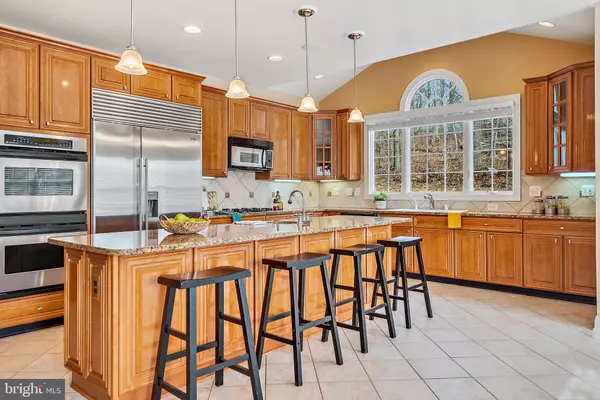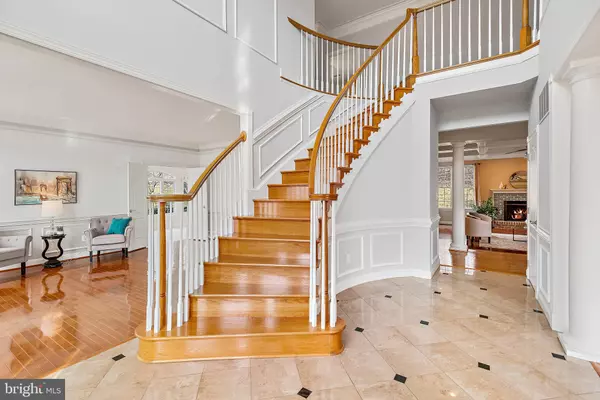$1,070,000
$1,070,000
For more information regarding the value of a property, please contact us for a free consultation.
14033 BIG BRANCH DR Dayton, MD 21036
5 Beds
7 Baths
7,393 SqFt
Key Details
Sold Price $1,070,000
Property Type Single Family Home
Sub Type Detached
Listing Status Sold
Purchase Type For Sale
Square Footage 7,393 sqft
Price per Sqft $144
Subdivision Big Branch Overlook
MLS Listing ID MDHW2000048
Sold Date 04/12/21
Style Colonial
Bedrooms 5
Full Baths 6
Half Baths 1
HOA Fees $66/ann
HOA Y/N Y
Abv Grd Liv Area 5,293
Originating Board BRIGHT
Year Built 2001
Annual Tax Amount $13,149
Tax Year 2020
Lot Size 1.070 Acres
Acres 1.07
Property Description
BRICK FRONT TOLL BROTHERS "COVENTRY" MODEL ON A QUIET CUL-DE-SAC BACKING TO TREES* FANTASTIC OPEN MAIN FLOORPLAN W/SUNKEN FAMILY RM (W/TRAY CELINGS & RAISED BRICK GAS FIREPLACE) / SIDE SOLARIUM / HUGE EAT-IN KITCHEN W/STAINLESS APPLIANCES (SUB-ZERO FRIG); GRANITE COUNTERS; CENTER ISLAND / PRIVATE REAR OFFICE & DUAL STAIRCASES* FIVE BEDROOMS ON THE TOP LEVEL - ALL WITH FULL BATHROOMS* MASTER SUITE INCLUDES A PRIVATE SITTING RM / TWO WALK-IN CLOSETS & A LARGE OPEN MASTER BATHROOM* ENTIRE SECOND FLOOR HAS 9' CEILINGS & CEILING FANS IN ALL BEDROOMS* FINISHED LOWER LEVEL W/OUTSIDE ACCESS HAS POSSIBLE 6TH OR 7TH BEDROOMS / 2ND KITCHEN OR BAR AREA / MEDIA ROOM W/SOUNDPROFFING/ ADDITIONAL REC ROOM / WORKOUT OR YOGA AREA & AMPLE STORAGE SPACE! BONUS: 3-CAR SIDE LOAD GARAGE* 6.5 BATHROOMS* TWO-STORY ENTRY FOYER* MARBLE/CERAMIC/HARDWOOD FLOORING MAIN LEVEL* MAIN LEVEL SEPARATE LAUNDRY ROOM* BUILT-IN MAIN LEVEL SPEAKER SYSTEM* CUSTOM OFFICE BUILT-INS * BUTLERS PANTRY & THREE ZONED HVAC SYSTEMS* OWNERS HAVE FOUND HOME OF CHOICE & PREFER A QUICK CLOSING! CHECK OUT OUR 3D & AERIAL TOURS @ https://www.hommati.com/3DTour-AerialVideo/unbranded/14033-Big-Branch-Dr-Dayton-MD--HPI6438294
Location
State MD
County Howard
Zoning RCDEO
Rooms
Other Rooms Living Room, Dining Room, Primary Bedroom, Sitting Room, Bedroom 2, Bedroom 3, Bedroom 4, Kitchen, Game Room, Family Room, Foyer, Breakfast Room, Bedroom 1, Study, Sun/Florida Room, Exercise Room, Laundry, Recreation Room, Storage Room, Media Room
Basement Connecting Stairway, Daylight, Full, Heated, Improved, Outside Entrance, Side Entrance, Space For Rooms, Sump Pump, Windows, Daylight, Partial, Full, Interior Access, Shelving, Walkout Stairs, Workshop
Interior
Interior Features 2nd Kitchen, Breakfast Area, Built-Ins, Butlers Pantry, Chair Railings, Crown Moldings, Dining Area, Double/Dual Staircase, Family Room Off Kitchen, Floor Plan - Open, Kitchen - Eat-In, Kitchen - Gourmet, Kitchen - Island, Kitchen - Table Space, Primary Bath(s), Recessed Lighting, WhirlPool/HotTub, Window Treatments, Wood Floors, Sauna, Additional Stairway, Attic, Bar, Carpet, Ceiling Fan(s), Curved Staircase, Formal/Separate Dining Room, Pantry, Soaking Tub, Upgraded Countertops, Walk-in Closet(s), Water Treat System, Wet/Dry Bar
Hot Water Natural Gas
Heating Programmable Thermostat, Zoned, Forced Air
Cooling Ceiling Fan(s), Central A/C, Programmable Thermostat, Zoned
Flooring Hardwood, Marble, Ceramic Tile, Carpet
Fireplaces Number 1
Fireplaces Type Mantel(s), Screen, Brick, Gas/Propane, Fireplace - Glass Doors
Equipment Cooktop, Dishwasher, Exhaust Fan, Icemaker, Oven - Double, Oven - Self Cleaning, Oven - Wall, Oven/Range - Gas, Refrigerator, Water Heater, Built-In Microwave, Built-In Range, Cooktop - Down Draft, Disposal, Stainless Steel Appliances, Water Conditioner - Owned
Fireplace Y
Window Features Atrium,Double Pane,Palladian,Screens,Bay/Bow,Energy Efficient,Transom
Appliance Cooktop, Dishwasher, Exhaust Fan, Icemaker, Oven - Double, Oven - Self Cleaning, Oven - Wall, Oven/Range - Gas, Refrigerator, Water Heater, Built-In Microwave, Built-In Range, Cooktop - Down Draft, Disposal, Stainless Steel Appliances, Water Conditioner - Owned
Heat Source Natural Gas
Laundry Has Laundry, Main Floor
Exterior
Exterior Feature Patio(s), Porch(es)
Parking Features Garage Door Opener, Garage - Side Entry, Inside Access
Garage Spaces 7.0
Utilities Available Cable TV Available, Electric Available, Natural Gas Available, Phone Available, Under Ground
Amenities Available Common Grounds
Water Access N
View Trees/Woods, Panoramic
Roof Type Shingle,Asphalt
Accessibility Other
Porch Patio(s), Porch(es)
Attached Garage 3
Total Parking Spaces 7
Garage Y
Building
Lot Description Backs to Trees, Cul-de-sac, Landscaping, No Thru Street, Premium, Private
Story 3
Sewer Septic Exists, On Site Septic
Water Well, Conditioner, Filter, Private
Architectural Style Colonial
Level or Stories 3
Additional Building Above Grade, Below Grade
Structure Type 2 Story Ceilings,9'+ Ceilings,Cathedral Ceilings,Dry Wall,Tray Ceilings,Vaulted Ceilings
New Construction N
Schools
Elementary Schools Dayton Oaks
Middle Schools Folly Quarter
High Schools Glenelg
School District Howard County Public School System
Others
HOA Fee Include Common Area Maintenance
Senior Community No
Tax ID 1405431948
Ownership Fee Simple
SqFt Source Assessor
Security Features Electric Alarm,Main Entrance Lock,Security System,Smoke Detector
Horse Property N
Special Listing Condition Standard
Read Less
Want to know what your home might be worth? Contact us for a FREE valuation!

Our team is ready to help you sell your home for the highest possible price ASAP

Bought with Joseph S Bird • RE/MAX Advantage Realty





