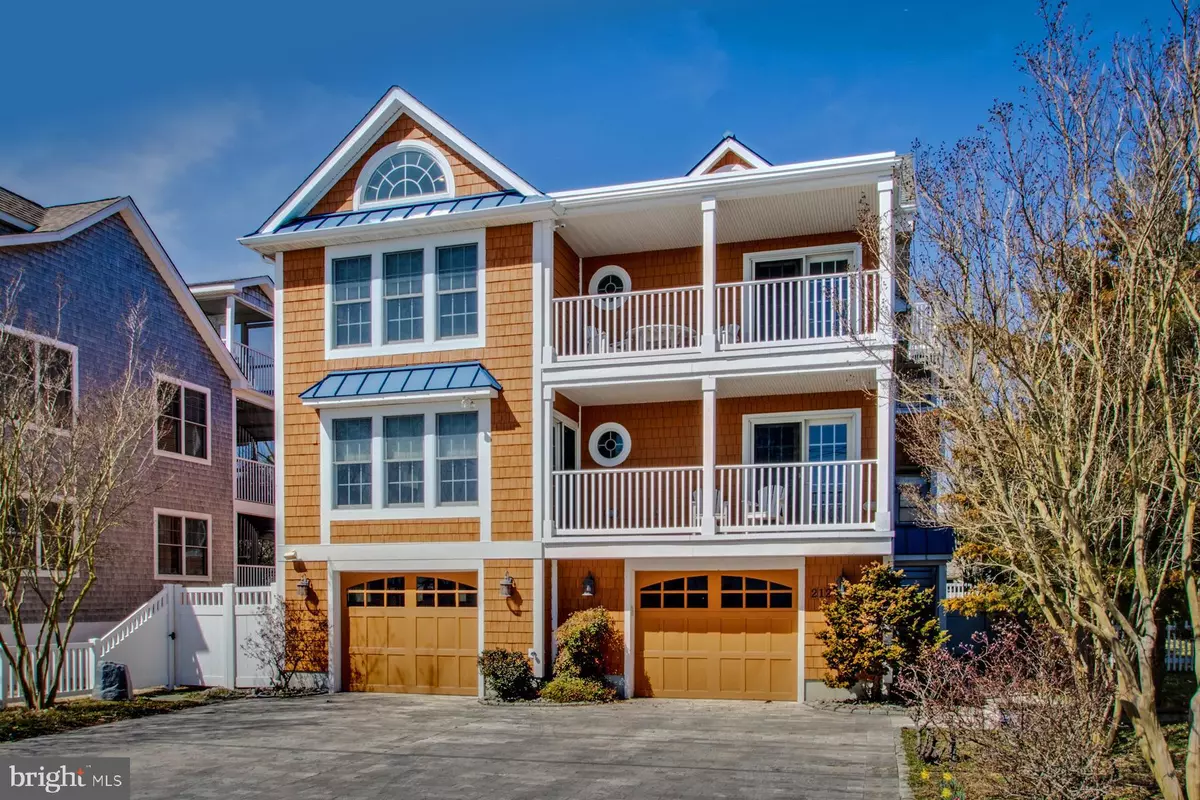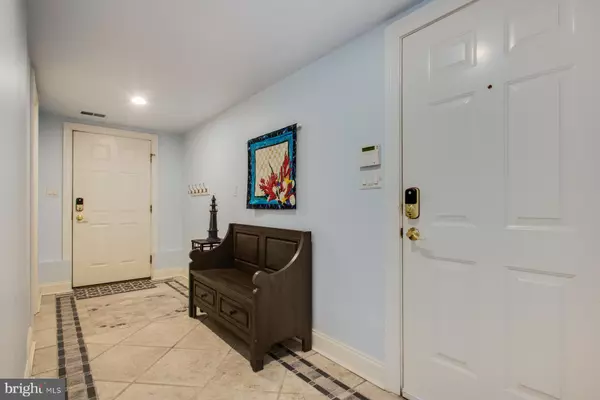$1,465,000
$1,569,000
6.6%For more information regarding the value of a property, please contact us for a free consultation.
212 MIDLAND AVE Lewes, DE 19958
5 Beds
6 Baths
4,007 SqFt
Key Details
Sold Price $1,465,000
Property Type Single Family Home
Sub Type Detached
Listing Status Sold
Purchase Type For Sale
Square Footage 4,007 sqft
Price per Sqft $365
Subdivision Lewes Beach
MLS Listing ID DESU179634
Sold Date 06/16/21
Style Coastal,Contemporary
Bedrooms 5
Full Baths 5
Half Baths 1
HOA Y/N N
Abv Grd Liv Area 4,007
Originating Board BRIGHT
Land Lease Amount 1.0
Land Lease Frequency Annually
Year Built 2006
Annual Tax Amount $3,603
Tax Year 2020
Lot Size 4,792 Sqft
Acres 0.11
Lot Dimensions 55.00 x 95.00
Property Description
A Lewes Beach Beauty! Steps from the beach and downtown Lewes, this spacious light-filled home offers numerous upgrades and amenities throughout. Custom built by an award-winning local builder, this cedar home boasts five master bedrooms, with the first-level designed as an in-law suite or independent apartment. A thoughtfully designed open inverted floor plan offers a spacious and light-filled main level floorplan with vaulted ceilings and wide plank Brazilian cherry flooring and a spacious master bedroom suite. Each well-appointed bedroom offers an ensuite bathroom and direct deck access. A hydraulic elevator ensures that all of the beauty and benefits of this exquisite home are accessible and enjoyed by all. A gourmet kitchen offers granite countertops, custom cabinets, tiled backsplash, and upgraded appliances. The kitchen opens to a roomy dining area and great room, ideal for entertaining. A screened porch off the great room offers added gathering space with direct stairway access to a rooftop deck with panoramic views of the Lewes skyline and bay! By design, the 3rd floor features all of the luxuries of one-level living. The second level features three additional bedrooms. In addition to the beautiful upgrades throughout, the home is offered fully furnished! Full-size laundry room on the ground level and 2nd laundry room off the 3rd-floor master bedroom. Numerous luxury amenities are offered including a high-performance 3 zone HVAC system, whole house generator, outdoor shower, central vacuum, two gas fireplaces, heated flooring, enhanced security package, built-in surround sound system, hardwood flooring, ceramic tile, and marble paver driveway and rear patio. Only a short bike ride to the State Park, this home is perfectly situated to take advantage of all Lewes Beach has to offer. The Breakwater Junction trail can be easily accessed for a scenic bike ride to Rehoboth or west towards Georgetown, Delaware. Gourmet restaurants, tax-free shopping, water sports, outdoor activities, and more are all available within minutes of this beautiful home! Floor plans and additional features list is available upon request. Call today for a personal tour!
Location
State DE
County Sussex
Area Lewes Rehoboth Hundred (31009)
Zoning TN
Direction Northeast
Rooms
Main Level Bedrooms 1
Interior
Interior Features 2nd Kitchen, Air Filter System, Ceiling Fan(s), Central Vacuum, Combination Kitchen/Living, Dining Area, Efficiency, Elevator, Entry Level Bedroom, Family Room Off Kitchen, Floor Plan - Open, Intercom, Kitchen - Gourmet, Pantry, Recessed Lighting, Tub Shower, Upgraded Countertops, Walk-in Closet(s), Window Treatments, Wood Floors
Hot Water Bottled Gas
Heating Central, Forced Air, Heat Pump - Gas BackUp
Cooling Central A/C, Multi Units, Zoned
Flooring Ceramic Tile, Hardwood, Tile/Brick
Fireplaces Number 2
Fireplaces Type Gas/Propane
Equipment Built-In Microwave, Central Vacuum, Cooktop, Dishwasher, Disposal, Dryer, Dryer - Front Loading, Energy Efficient Appliances, Exhaust Fan, Extra Refrigerator/Freezer, Freezer, Intercom, Oven - Wall, Refrigerator, Stainless Steel Appliances, Washer, Washer/Dryer Stacked, Water Heater
Furnishings Partially
Fireplace Y
Window Features Energy Efficient,Screens
Appliance Built-In Microwave, Central Vacuum, Cooktop, Dishwasher, Disposal, Dryer, Dryer - Front Loading, Energy Efficient Appliances, Exhaust Fan, Extra Refrigerator/Freezer, Freezer, Intercom, Oven - Wall, Refrigerator, Stainless Steel Appliances, Washer, Washer/Dryer Stacked, Water Heater
Heat Source Propane - Leased
Laundry Lower Floor, Upper Floor
Exterior
Exterior Feature Balconies- Multiple, Deck(s), Enclosed, Patio(s)
Parking Features Basement Garage, Built In, Covered Parking, Garage - Front Entry, Garage Door Opener, Inside Access, Oversized
Garage Spaces 6.0
Fence Partially, Rear, Vinyl
Utilities Available Cable TV, Phone, Propane, Under Ground
Water Access N
View Bay, Panoramic
Roof Type Architectural Shingle,Metal
Street Surface Paved
Accessibility Elevator
Porch Balconies- Multiple, Deck(s), Enclosed, Patio(s)
Road Frontage City/County
Attached Garage 2
Total Parking Spaces 6
Garage Y
Building
Lot Description Cleared, Landscaping
Story 4
Foundation Flood Vent, Concrete Perimeter, Slab
Sewer Public Sewer
Water Public
Architectural Style Coastal, Contemporary
Level or Stories 4
Additional Building Above Grade, Below Grade
Structure Type 9'+ Ceilings,Vaulted Ceilings,Dry Wall
New Construction N
Schools
Elementary Schools Lewes
Middle Schools Cape Henlopen
High Schools Cape Henlopen
School District Cape Henlopen
Others
Pets Allowed Y
Senior Community No
Tax ID 335-04.20-129.00
Ownership Land Lease
SqFt Source Assessor
Security Features Electric Alarm,Exterior Cameras,Intercom,Monitored,Security System,Surveillance Sys
Acceptable Financing Cash, Conventional
Horse Property N
Listing Terms Cash, Conventional
Financing Cash,Conventional
Special Listing Condition Standard
Pets Allowed No Pet Restrictions
Read Less
Want to know what your home might be worth? Contact us for a FREE valuation!

Our team is ready to help you sell your home for the highest possible price ASAP

Bought with HENRY A JAFFE • Monument Sotheby's International Realty





