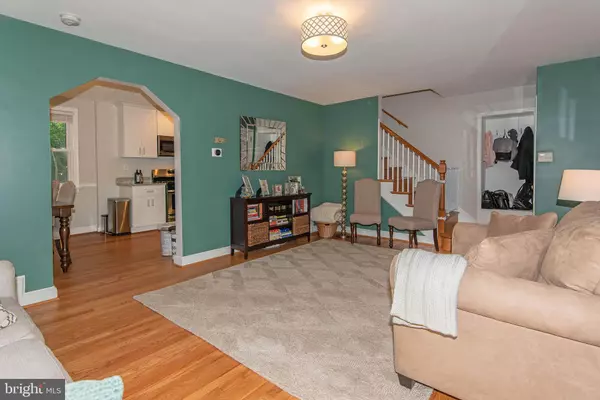$756,000
$719,900
5.0%For more information regarding the value of a property, please contact us for a free consultation.
7306 HILTON AVE Takoma Park, MD 20912
4 Beds
2 Baths
1,973 SqFt
Key Details
Sold Price $756,000
Property Type Single Family Home
Sub Type Detached
Listing Status Sold
Purchase Type For Sale
Square Footage 1,973 sqft
Price per Sqft $383
Subdivision Takoma Park
MLS Listing ID MDMC2014974
Sold Date 10/15/21
Style Traditional
Bedrooms 4
Full Baths 2
HOA Y/N N
Abv Grd Liv Area 1,523
Originating Board BRIGHT
Year Built 1941
Annual Tax Amount $8,732
Tax Year 2021
Lot Size 5,279 Sqft
Acres 0.12
Property Description
This is the one you've been waiting for and is much larger than it looks!! Impeccably maintained with recent remodeling to include the kitchen, both bathrooms, and the entire downstairs; be prepared to fall in love! Upon entering, you'll first note the beautiful wood floors and abundant windows for tons of nature light. This smart floor plan starts with a cute storage cubby as you enter the front door to the right. It's the perfect place to drop your backpack, laptop bag, or purse. You'll then be surprised by the spacious living room that is so welcoming and bright. The dining area is good size and open to the kitchen for the convenience of hosting friends and family conversation. You'll love your almost new kitchen, having been remodeled in 2018! Featuring tons of white cabinets, granite counters, and stainless steel appliances to include a sought after gas stove, it's perfection! Next, you'll enter the main floor primary bedroom suite, currently used as a family room. This room features an en suite full bath, remodeled in 2018, as well as a private entrance to the side yard. Additionally, this room has a lovely bay window as well as luxury vinyl floors that were also replaced in 2018! Moving to the upper level, you'll find three good sized bedrooms with hardwood flooring as well as your second full bathroom, (remodeled 2018), with a nice and neutral color scheme for a total of four bedrooms and two full baths! Moving to the lower level, you'll be in for a very pleasant surprise! You'll first find two bonus rooms to use as you please. Currently, one room is used as a combination workout room and den while the second bonus room has a closet with a window to let in the daylight. As you move into the laundry room, you'll note the LG washer and dryer (2018) and fantastic amount of additional space for storage for easy access to those occasional use or seasonal items. The entire lower level was fully remodeled in 2018 to include the removal of the old asbestos flooring as well as the installation of a new electrical panel and water heater. Last but certainly not least, a fully fenced backyard that's perfect for everyone! The enormous trex deck is big enough for multiple seating options and your grill. The glass table and six chairs are yours for the asking! The rest of this large yard presents endless opportunities to use as you wish. Current owners had a french drain and dry well installed for proper water direction. You'll also find a nice shed, too, useful for outside storage items. Located in the desirable area know as "between the creeks", you'll enjoy downtown Takoma Park with all it's shops and restaurants, as well as good commuting distance to DC and Virginia. Come visit this amazing home before it's gone!
Location
State MD
County Montgomery
Zoning R60
Rooms
Other Rooms Living Room, Dining Room, Primary Bedroom, Bedroom 2, Bedroom 3, Bedroom 4, Kitchen, Den, Laundry, Bathroom 1, Bonus Room, Full Bath
Basement Daylight, Partial, Improved, Interior Access, Outside Entrance, Rear Entrance, Walkout Stairs, Windows, Fully Finished
Main Level Bedrooms 1
Interior
Interior Features Entry Level Bedroom, Floor Plan - Traditional, Kitchen - Galley, Combination Kitchen/Dining, Recessed Lighting, Wood Floors
Hot Water Natural Gas
Heating Central
Cooling Central A/C, Programmable Thermostat
Flooring Hardwood, Luxury Vinyl Plank, Ceramic Tile
Equipment Stainless Steel Appliances, Dishwasher, Built-In Microwave, Oven/Range - Gas, Refrigerator, Icemaker, Washer - Front Loading, Dryer, Water Heater
Furnishings No
Fireplace N
Appliance Stainless Steel Appliances, Dishwasher, Built-In Microwave, Oven/Range - Gas, Refrigerator, Icemaker, Washer - Front Loading, Dryer, Water Heater
Heat Source Natural Gas
Laundry Lower Floor
Exterior
Exterior Feature Deck(s)
Utilities Available Electric Available, Natural Gas Available
Water Access N
View Garden/Lawn
Accessibility None
Porch Deck(s)
Garage N
Building
Story 3
Foundation Active Radon Mitigation
Sewer Public Sewer
Water Public
Architectural Style Traditional
Level or Stories 3
Additional Building Above Grade, Below Grade
New Construction N
Schools
School District Montgomery County Public Schools
Others
Senior Community No
Tax ID 161303169691
Ownership Fee Simple
SqFt Source Assessor
Security Features Smoke Detector
Special Listing Condition Standard
Read Less
Want to know what your home might be worth? Contact us for a FREE valuation!

Our team is ready to help you sell your home for the highest possible price ASAP

Bought with Renee M Peres • Compass





