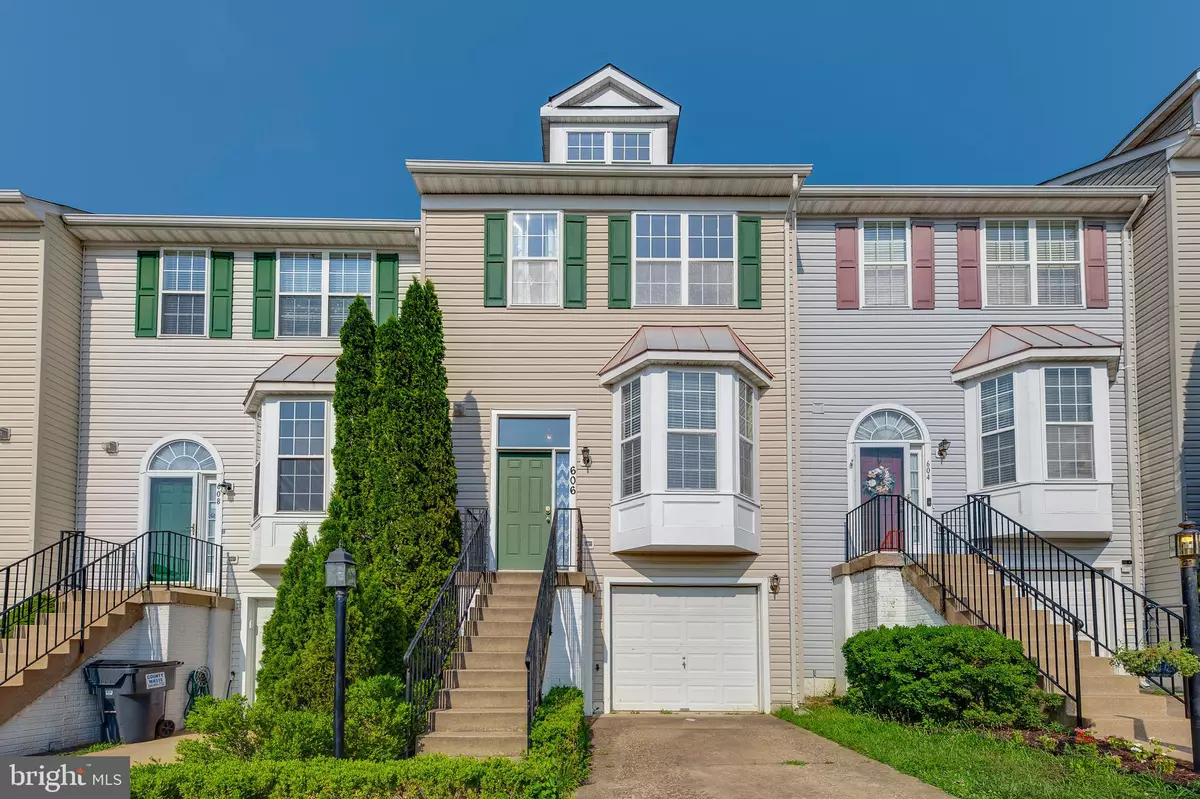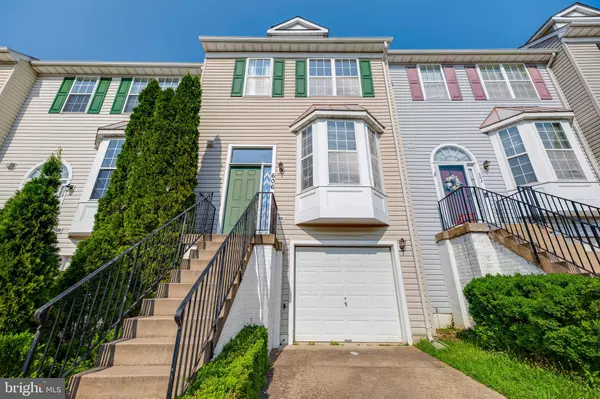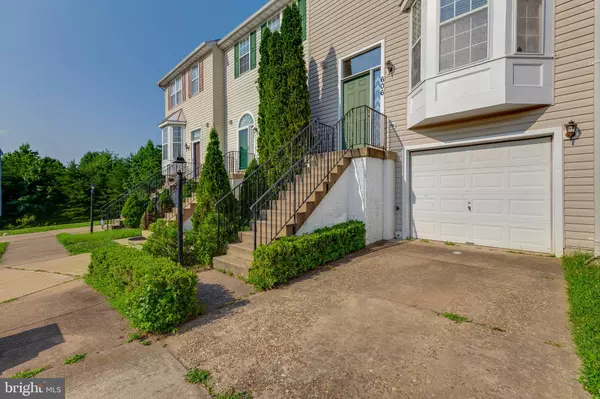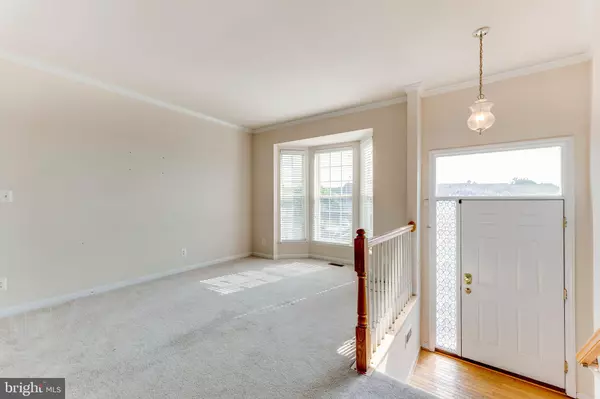$330,000
$349,900
5.7%For more information regarding the value of a property, please contact us for a free consultation.
606 HATCHERS RUN CT Stafford, VA 22554
3 Beds
4 Baths
2,186 SqFt
Key Details
Sold Price $330,000
Property Type Townhouse
Sub Type Interior Row/Townhouse
Listing Status Sold
Purchase Type For Sale
Square Footage 2,186 sqft
Price per Sqft $150
Subdivision Stone River
MLS Listing ID VAST2001282
Sold Date 08/31/21
Style Colonial
Bedrooms 3
Full Baths 2
Half Baths 2
HOA Fees $83/mo
HOA Y/N Y
Abv Grd Liv Area 1,466
Originating Board BRIGHT
Year Built 1998
Annual Tax Amount $2,359
Tax Year 2021
Lot Size 1,799 Sqft
Acres 0.04
Property Description
This 4 Level townhouse in Stone River has it all! Garage, deck, fireplace in the living room, stainless steel appliances and a large master bedroom with a rare 4th level loft! Huge owners suite with soaking tub and large walk-in closet! Large walk-out basement walks out into the back yard that backs to trees!
Spacious master bedroom and bath suite with a huge walk-in closet!
The 4th level loft is perfect for a sitting area for reading, an office, or relaxing all in the privacy and solitude of the owners suite! Plenty of extra visitor parking! Tot lots, playground, basketball courts and more!
You will enjoy the serenity of this home!
Neighborhood amenities include swimming pool, clubhouse/ community center that can be rented out, tennis courts and new playground. The community is in a prime location off Route 1, with easy access to I-95 just minutes away! Close to commuter lots, shopping, restaurants, and Stafford Hospital. Close to Quantico Marine Base.
Location
State VA
County Stafford
Zoning R2
Rooms
Basement Fully Finished, Interior Access, Outside Entrance, Walkout Level, Garage Access
Interior
Interior Features Carpet, Ceiling Fan(s), Combination Dining/Living, Dining Area, Family Room Off Kitchen, Floor Plan - Open, Kitchen - Eat-In, Kitchen - Table Space, Recessed Lighting, Soaking Tub, Walk-in Closet(s), Wood Floors
Hot Water Electric
Heating Forced Air
Cooling Central A/C
Equipment Built-In Microwave, Dishwasher, Disposal, Dryer, Oven/Range - Gas, Refrigerator, Stainless Steel Appliances, Washer
Appliance Built-In Microwave, Dishwasher, Disposal, Dryer, Oven/Range - Gas, Refrigerator, Stainless Steel Appliances, Washer
Heat Source Electric
Exterior
Water Access N
Accessibility None
Garage N
Building
Story 4
Sewer Public Sewer
Water Public
Architectural Style Colonial
Level or Stories 4
Additional Building Above Grade, Below Grade
Structure Type 9'+ Ceilings,High
New Construction N
Schools
Elementary Schools Anthony Burns
Middle Schools Stafford
High Schools Brooke Point
School District Stafford County Public Schools
Others
HOA Fee Include Snow Removal,Trash,Pool(s),Recreation Facility
Senior Community No
Tax ID 30S 3 34
Ownership Fee Simple
SqFt Source Assessor
Acceptable Financing Conventional, FHA, VA, VHDA, Cash
Listing Terms Conventional, FHA, VA, VHDA, Cash
Financing Conventional,FHA,VA,VHDA,Cash
Special Listing Condition Standard
Read Less
Want to know what your home might be worth? Contact us for a FREE valuation!

Our team is ready to help you sell your home for the highest possible price ASAP

Bought with Palwasha Abdi • KW United





