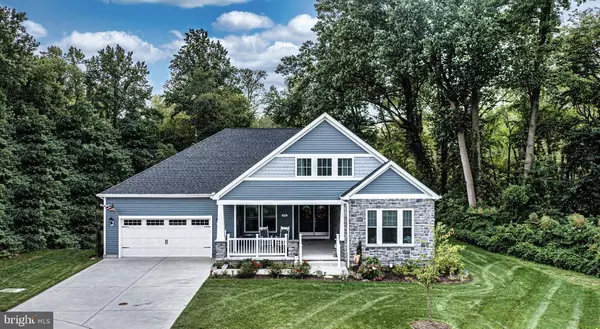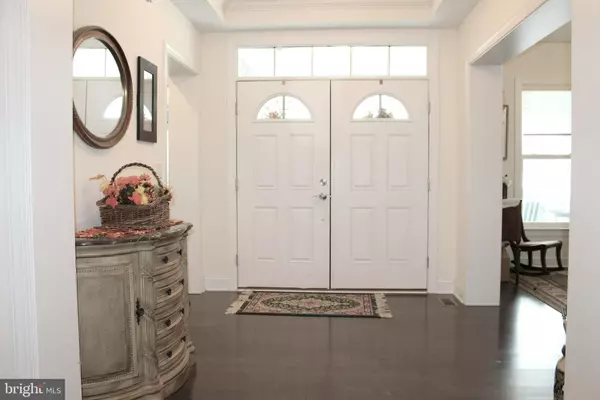$535,000
$535,000
For more information regarding the value of a property, please contact us for a free consultation.
92 LEXIE CT Dover, DE 19904
3 Beds
3 Baths
2,538 SqFt
Key Details
Sold Price $535,000
Property Type Single Family Home
Sub Type Detached
Listing Status Sold
Purchase Type For Sale
Square Footage 2,538 sqft
Price per Sqft $210
Subdivision Nobles Pond
MLS Listing ID DEKT2003174
Sold Date 11/09/21
Style Contemporary
Bedrooms 3
Full Baths 3
HOA Fees $175/qua
HOA Y/N Y
Abv Grd Liv Area 2,538
Originating Board BRIGHT
Year Built 2017
Annual Tax Amount $2,149
Tax Year 2021
Lot Size 0.280 Acres
Acres 0.28
Lot Dimensions 57.46 x 120.58
Property Description
In the amazing 55+ Lifestyle Community of Nobles Pond, this beautiful home is in a cul-de-sac on a wonderful lot with no neighbors in the backyard and features stunning tray ceilings, a welcoming double front door, open foyer, formal dining room, gourmet kitchen with SS appliances, coffee bar, island with breakfast bar and upgraded counters, oversized pantry, living room with gas fireplace, informal dining room, office, first floor master bedroom with en suite bathroom with double vanities and full tile shower, second first floor bathroom with custom jacuzzi walk-in tub, upstairs spare bedroom with en suite bathroom, large finished bonus room, laundry/mud room with storage and wash sink, rear screened porch, deck and patio with built in bench and owner-added paver fire pit, large front porch, front and rear irrigation, owner added beautiful front and backyard landscaping, attached garage and concrete driveway! The 55+ Lifestyle Community of Nobles Pond features a swimming pool with an Olympic lane, outdoor kitchen, covered veranda, community gardens, walking trails, putting green, four bocce courts, gardens, 24-hour, state-of-the-art Clubhouse sitting on six-plus acres of beautifully landscaped grounds featuring a ballroom seating for up to 320 people, fitness and wellness center, conservatory with a beautiful stone fireplace and two flat screen TVs, creative center, computer center, library, indoor shuffleboard, game room with two billiards tables, poker table and dart board, several clubs and a lifestyle director!
Location
State DE
County Kent
Area N/A (N/A)
Zoning AR
Rooms
Main Level Bedrooms 2
Interior
Interior Features Built-Ins, Ceiling Fan(s), Crown Moldings, Entry Level Bedroom, Floor Plan - Open, Formal/Separate Dining Room, Kitchen - Island, Pantry, Primary Bath(s), Recessed Lighting, Upgraded Countertops, Walk-in Closet(s), Wood Floors
Hot Water Natural Gas
Heating Heat Pump(s)
Cooling Central A/C
Fireplaces Number 1
Fireplace Y
Heat Source Natural Gas
Exterior
Exterior Feature Porch(es), Patio(s), Deck(s), Screened
Parking Features Garage - Front Entry
Garage Spaces 2.0
Water Access N
Accessibility Other
Porch Porch(es), Patio(s), Deck(s), Screened
Attached Garage 2
Total Parking Spaces 2
Garage Y
Building
Story 1.5
Foundation Other
Sewer Community Septic Tank
Water Community
Architectural Style Contemporary
Level or Stories 1.5
Additional Building Above Grade, Below Grade
New Construction N
Schools
School District Capital
Others
Senior Community Yes
Age Restriction 55
Tax ID KH-03-05602-05-7200-000
Ownership Fee Simple
SqFt Source Assessor
Special Listing Condition Standard
Read Less
Want to know what your home might be worth? Contact us for a FREE valuation!

Our team is ready to help you sell your home for the highest possible price ASAP

Bought with Roselyn Denise Harper • BHHS Fox & Roach - Hockessin





