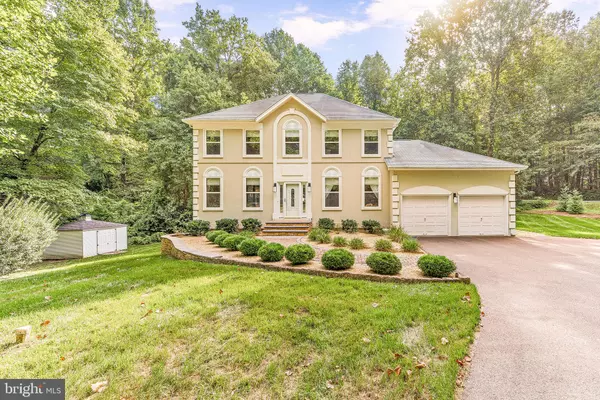$555,000
$555,000
For more information regarding the value of a property, please contact us for a free consultation.
3215 CHRISTINES WAY Huntingtown, MD 20639
3 Beds
3 Baths
2,298 SqFt
Key Details
Sold Price $555,000
Property Type Single Family Home
Sub Type Detached
Listing Status Sold
Purchase Type For Sale
Square Footage 2,298 sqft
Price per Sqft $241
Subdivision Rosemont
MLS Listing ID MDCA2002132
Sold Date 10/15/21
Style Colonial
Bedrooms 3
Full Baths 2
Half Baths 1
HOA Fees $16/ann
HOA Y/N Y
Abv Grd Liv Area 2,298
Originating Board BRIGHT
Year Built 1996
Annual Tax Amount $4,195
Tax Year 2020
Lot Size 1.010 Acres
Acres 1.01
Property Description
AWARD WINNING KITCHEN!!!! This BEAUTIFULLY MAINTAINED 3 Bedroom 2.5 Bathroom 2298 SQFT Colonial in Huntingtown is a MUST SEE! ! Outside you are greeted by meticulously maintained grounds which include low maintenance landscaping as well as a full lawn irrigation system! Head inside to the foyer which has updated engineered hardwood flooring that leads back to the kitchen! The foyer is straddled by the formal living and dining rooms. Just off of the kitchen is a good sized family room with a custom TV wall, perfect for entertainment and separation from the kitchen while still keeping the space open! On the other side, you will find a beautiful open (and award-winning!) kitchen with honed marble flooring, gourmet stainless steel appliances, custom cabinetry, glass tile backsplash, quartz countertops, a large center island, and a breakfast nook with access to the large back deck! All updated in 2011 and a Bronze winner for Qualified Remodeler's Master Design Awards competition! Completing the main floor is a full laundry room and a powder bathroom. Head upstairs to find the large primary suite and its very spacious primary bath with a soaking tub and double sink vanity! You will also find two spacious bedrooms, one currently being used as an office and their shared bath! The backyard is perfect for outdoor fun and BBQs with a very spacious deck, and a sizeable flat back yard. The shed is perfect for yard supplies or extra storage! This home is a showstopper and is a MUST SEE. Wait too long and it may be gone!
Location
State MD
County Calvert
Zoning RUR
Rooms
Other Rooms Living Room, Dining Room, Primary Bedroom, Bedroom 2, Bedroom 3, Kitchen, Family Room, Basement, Breakfast Room, Bathroom 2, Primary Bathroom
Basement Unfinished
Interior
Interior Features Ceiling Fan(s), Kitchen - Island, Pantry, Walk-in Closet(s), Wood Floors
Hot Water Electric
Heating Heat Pump(s)
Cooling Central A/C, Heat Pump(s)
Flooring Carpet, Vinyl, Ceramic Tile, Hardwood
Equipment Microwave, Oven/Range - Electric, Refrigerator, Dishwasher
Furnishings No
Fireplace N
Appliance Microwave, Oven/Range - Electric, Refrigerator, Dishwasher
Heat Source Electric
Laundry Has Laundry, Main Floor
Exterior
Exterior Feature Deck(s)
Parking Features Inside Access
Garage Spaces 2.0
Water Access N
View Trees/Woods
Roof Type Shingle,Asphalt
Accessibility Other
Porch Deck(s)
Attached Garage 2
Total Parking Spaces 2
Garage Y
Building
Story 3
Foundation Slab, Concrete Perimeter
Sewer On Site Septic
Water Well
Architectural Style Colonial
Level or Stories 3
Additional Building Above Grade, Below Grade
Structure Type Dry Wall,High,9'+ Ceilings,2 Story Ceilings
New Construction N
Schools
School District Calvert County Public Schools
Others
Senior Community No
Tax ID 0502072629
Ownership Fee Simple
SqFt Source Assessor
Acceptable Financing Cash, USDA, VA, FHA
Horse Property N
Listing Terms Cash, USDA, VA, FHA
Financing Cash,USDA,VA,FHA
Special Listing Condition Standard
Read Less
Want to know what your home might be worth? Contact us for a FREE valuation!

Our team is ready to help you sell your home for the highest possible price ASAP

Bought with Melissa Christine Bergmann • Keller Williams Realty Centre





