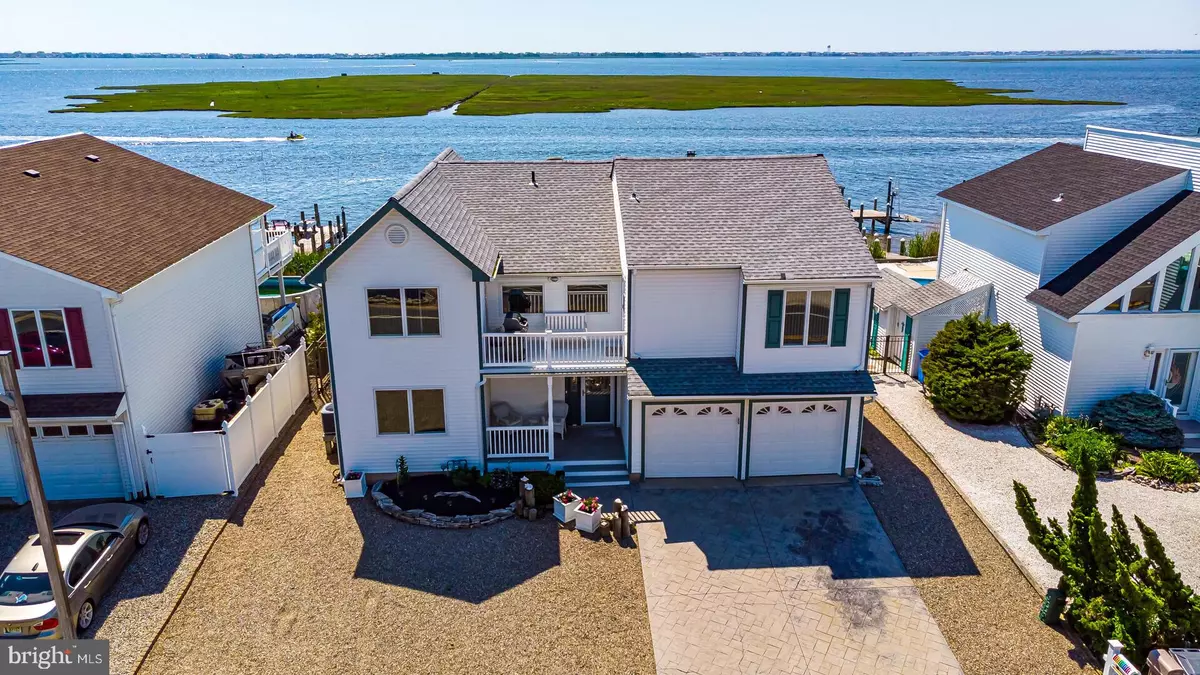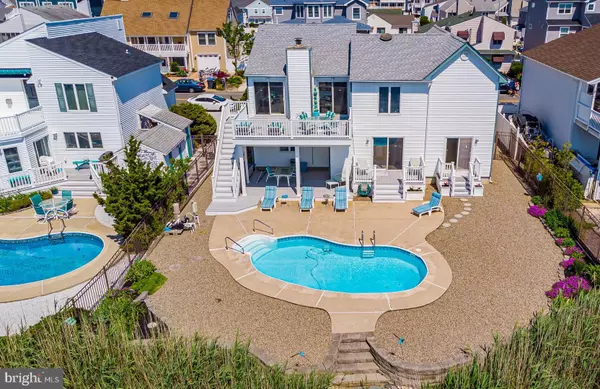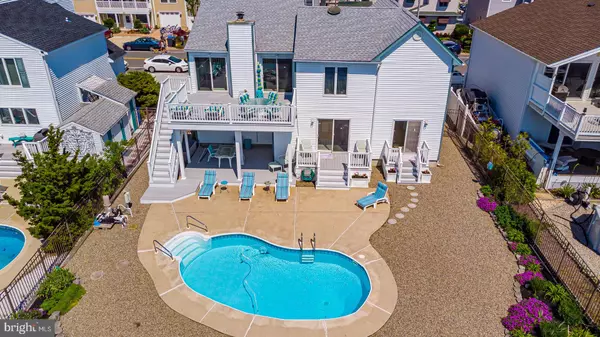$1,299,000
$1,399,000
7.1%For more information regarding the value of a property, please contact us for a free consultation.
1863 MILL CREEK RD Manahawkin, NJ 08050
5 Beds
3 Baths
2,574 SqFt
Key Details
Sold Price $1,299,000
Property Type Single Family Home
Sub Type Detached
Listing Status Sold
Purchase Type For Sale
Square Footage 2,574 sqft
Price per Sqft $504
Subdivision East Point
MLS Listing ID NJOC410616
Sold Date 07/30/21
Style Reverse,Coastal
Bedrooms 5
Full Baths 2
Half Baths 1
HOA Y/N N
Abv Grd Liv Area 2,574
Originating Board BRIGHT
Year Built 1984
Annual Tax Amount $14,422
Tax Year 2020
Lot Size 7,800 Sqft
Acres 0.18
Lot Dimensions 60.00 x 130.00
Property Description
If you can imagine your morning coffee or watching the sunset this new listing is perfect . This new Listing has made its way to the market just in time to become your personal paradise. Offering 5 bedrooms and 2.5 bathrooms and inground pool, this bay front East Point home is ready for entertaining the family and friends you want to share your time with. Meticulous care went into every detail to provide you with a true home. Reverse living makes the most of the natural light and scenery while the bonus room can be converted to a poolside cabana or bar for outdoor entertaining. Dock your boat or Wave runners right at your home for immediate enjoyment the bay has to offer. Views from LBI to the skyline of Atlantic City are at your back door step from this 2500+ sq. ft home.
Location
State NJ
County Ocean
Area Stafford Twp (21531)
Zoning RR2
Rooms
Other Rooms Living Room, Dining Room, Kitchen, Laundry, Bonus Room
Main Level Bedrooms 2
Interior
Interior Features Carpet, Combination Dining/Living, Entry Level Bedroom, Floor Plan - Open, Kitchen - Galley, Kitchen - Island, Primary Bedroom - Bay Front, Walk-in Closet(s)
Hot Water Natural Gas
Heating Forced Air
Cooling Central A/C
Flooring Carpet, Ceramic Tile
Fireplaces Number 1
Fireplaces Type Gas/Propane
Equipment Dishwasher, Dryer, Oven/Range - Gas, Microwave, Refrigerator, Washer
Furnishings No
Fireplace Y
Appliance Dishwasher, Dryer, Oven/Range - Gas, Microwave, Refrigerator, Washer
Heat Source Natural Gas
Laundry Lower Floor
Exterior
Exterior Feature Patio(s), Deck(s), Balcony, Roof
Parking Features Inside Access, Garage Door Opener
Garage Spaces 4.0
Pool In Ground
Waterfront Description Private Dock Site
Water Access Y
Water Access Desc Canoe/Kayak,Fishing Allowed,Personal Watercraft (PWC),Private Access,Waterski/Wakeboard
View Bay, Water
Roof Type Shingle
Accessibility 2+ Access Exits
Porch Patio(s), Deck(s), Balcony, Roof
Attached Garage 2
Total Parking Spaces 4
Garage Y
Building
Story 2
Foundation Crawl Space
Sewer Public Sewer
Water Public
Architectural Style Reverse, Coastal
Level or Stories 2
Additional Building Above Grade, Below Grade
Structure Type Dry Wall,9'+ Ceilings
New Construction N
Schools
Elementary Schools Oxycocus
Middle Schools Stafford Intermediate
High Schools Southern Regional
School District Stafford Township Public Schools
Others
Pets Allowed Y
Senior Community No
Tax ID 31-00147 54-00071
Ownership Fee Simple
SqFt Source Assessor
Acceptable Financing Cash, Conventional
Horse Property N
Listing Terms Cash, Conventional
Financing Cash,Conventional
Special Listing Condition Standard
Pets Allowed No Pet Restrictions
Read Less
Want to know what your home might be worth? Contact us for a FREE valuation!

Our team is ready to help you sell your home for the highest possible price ASAP

Bought with Colleen Conway • Beach House Realty, LLC






