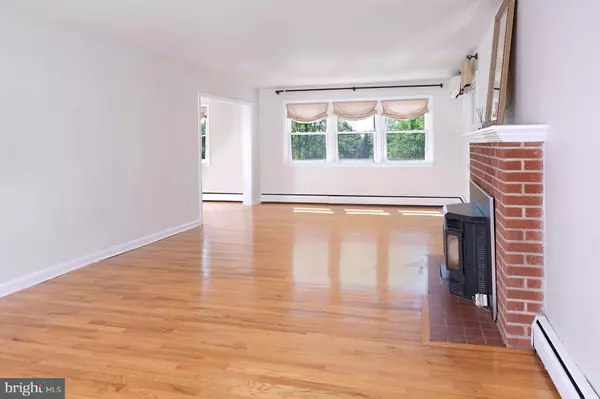$566,000
$500,000
13.2%For more information regarding the value of a property, please contact us for a free consultation.
124 N STAR AVE Hopewell, NJ 08525
4 Beds
4 Baths
0.98 Acres Lot
Key Details
Sold Price $566,000
Property Type Single Family Home
Sub Type Detached
Listing Status Sold
Purchase Type For Sale
Subdivision Not On List
MLS Listing ID NJME312250
Sold Date 06/30/21
Style Cape Cod
Bedrooms 4
Full Baths 4
HOA Y/N N
Originating Board BRIGHT
Year Built 1958
Annual Tax Amount $13,984
Tax Year 2019
Lot Size 0.980 Acres
Acres 0.98
Lot Dimensions 0.00 x 0.00
Property Description
This dormered Cape offers the perfect merger of two ideals - borough-style, stroll-to-town living and country-like quietude with old-fashioned climbing trees and bountiful perennials beautifying the property. Take the nature trail short-cut to your favorite pizza place or the library from this little-known street. Fresh paint unifies the 3-level, 4-bedroom house and an oversized Amish-built garage with loft. New windows shed light across refinished wood floors beginning in the living room warmed by a pellet stove. Equipped with an imported Italian range, sleek granite countertops and a walk-in pantry, the kitchen flows into the dining room and the family room with deck access. The floor plan is ideal for multiple generations sharing one roof thanks to a main level bedroom served by a clean, white full bath, as well as a ground-level in-law suite, where a separate entrance, kitchenette and wide doorways offer autonomy and privacy. Smart, split-system A/C, in addition to ceiling fans, keep the home cool and comfortable. The main suite has a private bath with seamless glass shower and all 3 of the upper bedrooms enjoy the added storage of deep closets.
Location
State NJ
County Mercer
Area Hopewell Twp (21106)
Zoning VRC
Rooms
Other Rooms Living Room, Dining Room, Bedroom 2, Bedroom 3, Bedroom 4, Kitchen, Family Room, Bedroom 1, In-Law/auPair/Suite, Storage Room
Basement Daylight, Partial, Full, Partially Finished, Walkout Level, Heated, Outside Entrance
Main Level Bedrooms 1
Interior
Interior Features Entry Level Bedroom, Family Room Off Kitchen, Kitchenette, Formal/Separate Dining Room, Wood Floors, Ceiling Fan(s)
Hot Water Oil
Heating Baseboard - Hot Water
Cooling Ductless/Mini-Split
Heat Source Oil
Exterior
Parking Features Garage - Front Entry, Additional Storage Area, Oversized
Garage Spaces 2.0
Water Access N
Accessibility 32\"+ wide Doors
Total Parking Spaces 2
Garage Y
Building
Story 3
Sewer Septic = # of BR
Water Public
Architectural Style Cape Cod
Level or Stories 3
Additional Building Above Grade, Below Grade
New Construction N
Schools
Elementary Schools Hopewell E.S.
Middle Schools Timberlane M.S.
High Schools Central H.S.
School District Hopewell Valley Regional Schools
Others
Senior Community No
Tax ID 06-00009-00006 01
Ownership Fee Simple
SqFt Source Assessor
Special Listing Condition Standard
Read Less
Want to know what your home might be worth? Contact us for a FREE valuation!

Our team is ready to help you sell your home for the highest possible price ASAP

Bought with Sandy Brown • BHHS Fox & Roach Hopewell Valley





