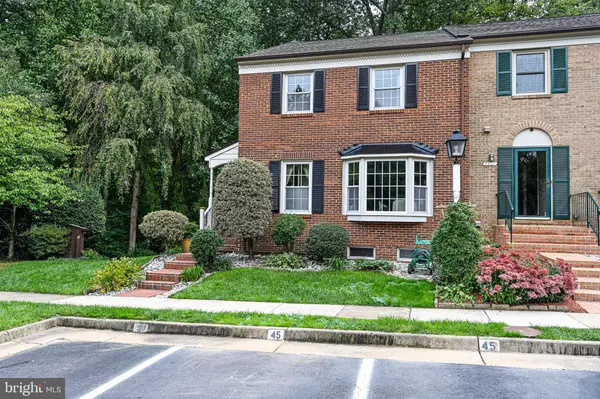$562,000
$555,000
1.3%For more information regarding the value of a property, please contact us for a free consultation.
7945 HIDDEN BRIDGE DR Springfield, VA 22153
3 Beds
4 Baths
2,307 SqFt
Key Details
Sold Price $562,000
Property Type Townhouse
Sub Type End of Row/Townhouse
Listing Status Sold
Purchase Type For Sale
Square Footage 2,307 sqft
Price per Sqft $243
Subdivision Covered Bridge
MLS Listing ID VAFX2024952
Sold Date 11/05/21
Style Colonial
Bedrooms 3
Full Baths 2
Half Baths 2
HOA Fees $106/qua
HOA Y/N Y
Abv Grd Liv Area 1,584
Originating Board BRIGHT
Year Built 1980
Annual Tax Amount $5,247
Tax Year 2021
Lot Size 2,307 Sqft
Acres 0.05
Property Description
A TRUE GEM! INCREDIBLY WELL CARED FOR , RARELY AVAILABLE , ALL THREE SIDES BRICK! END UNIT NESTLED IN AN AMZINGLY TRANQUILL, STAND ALONE COMMUNITY, SURRONDED BY NATURE! COME SEE THIS LARGE, TOWNHOME WITH A DETACHED HOME FEEL.... MOVE -IN READY!! THE MAIN LEVEL BOASTS SEPERATE DINING ROOM, LIVING ROOM WITH LARGE BAY WINDOW, GOURMET KITCHEN WITH EAT-IN BREAKFAST ROOM.
WALK OUT MAIN LEVEL TO LARGE REAR PEACEFUL DECK , THE HOME BACKS TO WOODS. CROWN, CHAIR RAIL AND DENTAL MOLDNGS THROUGHIOUT VERY STATELY!
SPACIOUS BEDROOM LEVEL WITH UPGRADED BATHS, QUALITY ENERGY EFFICIENT VINYL WINDOWS THROUGHOUT! MASTER BEDROOM HAS LARGE SITTING ROOM OR OFFICE, ROOF IS 3 YEARS YOUNG! NEW RE-INSULATED ATTIC WITH PULL-DOWN STORAGE SPACE, THE BASEMENT LEVEL HAS ENORMOUS "BONUS" - GUEST ROOM OR OFFICE, A HALF BATH , ENCHANTING BRICK HEARTH WOODBURNING FIREPLACE AND ORNEMENTAL MANTEL., COZY FAMILY ROOM & WALK OUT FRENCH DOORS TO FULLY FENCED REAR YARD. TOO MUCH TO LIST! THE COMMUNIY BACK TO A ENCHANTING PARK SYSTEM WITH TRAILS, BEAUTIFUL RUSHING STREAM, AND DENSE WOODS FILLED WITH NATURAL FLORA & FAUNA COME SEE THIS BEAUTY **OPEN HOUSE SUNDAY 10/10 1-4PM** TOP PUBLIC SCHOOL PYRAMID! 2 MILES TO THE VIRGINIA RAILWAY EXPRESS MINUTES TO RESTURANTS, SHOPPING, FITNESS, I-95 , ONLY 5 MILES TO THE 495 BELTWAY 2 DEDICATED PARKING SPACES OUT FRONT!!
Location
State VA
County Fairfax
Zoning 303
Rooms
Basement Full, Fully Finished, Rear Entrance, Walkout Level
Interior
Interior Features Built-Ins, Chair Railings, Crown Moldings, Dining Area, Family Room Off Kitchen, Floor Plan - Open, Kitchen - Eat-In, Kitchen - Gourmet, Skylight(s), Walk-in Closet(s), Window Treatments
Hot Water Electric
Heating Heat Pump(s)
Cooling Central A/C
Flooring Ceramic Tile, Laminate Plank
Fireplaces Number 1
Fireplaces Type Brick, Mantel(s), Screen
Equipment Built-In Microwave, Dishwasher, Disposal, Dryer, Washer, Oven/Range - Electric, Stainless Steel Appliances
Fireplace Y
Appliance Built-In Microwave, Dishwasher, Disposal, Dryer, Washer, Oven/Range - Electric, Stainless Steel Appliances
Heat Source Electric
Laundry Basement
Exterior
Garage Spaces 2.0
Parking On Site 2
Amenities Available Tot Lots/Playground
Water Access N
View Trees/Woods
Roof Type Architectural Shingle
Accessibility None
Total Parking Spaces 2
Garage N
Building
Story 3
Foundation Concrete Perimeter
Sewer Public Sewer
Water Public
Architectural Style Colonial
Level or Stories 3
Additional Building Above Grade, Below Grade
New Construction N
Schools
Elementary Schools Newington Forest
Middle Schools South County
High Schools South County
School District Fairfax County Public Schools
Others
HOA Fee Include Common Area Maintenance,Road Maintenance,Snow Removal,Trash
Senior Community No
Tax ID 0984 07 0027
Ownership Fee Simple
SqFt Source Assessor
Acceptable Financing Cash, Conventional, VA
Listing Terms Cash, Conventional, VA
Financing Cash,Conventional,VA
Special Listing Condition Standard
Read Less
Want to know what your home might be worth? Contact us for a FREE valuation!

Our team is ready to help you sell your home for the highest possible price ASAP

Bought with Kim K Muffler • Long & Foster Real Estate, Inc.





