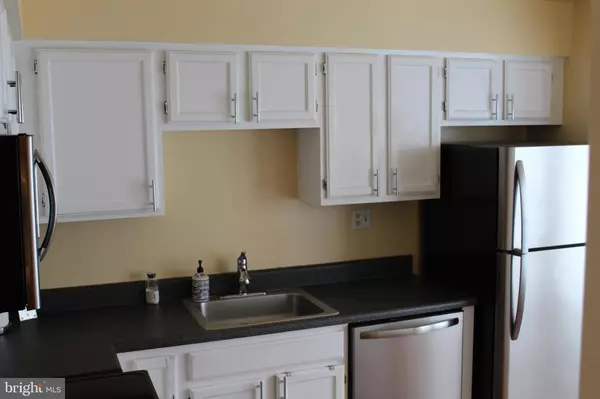$330,000
$315,000
4.8%For more information regarding the value of a property, please contact us for a free consultation.
5719 REGENCY LN District Heights, MD 20747
3 Beds
4 Baths
1,288 SqFt
Key Details
Sold Price $330,000
Property Type Townhouse
Sub Type Interior Row/Townhouse
Listing Status Sold
Purchase Type For Sale
Square Footage 1,288 sqft
Price per Sqft $256
Subdivision Regency Towns
MLS Listing ID MDPG610236
Sold Date 07/30/21
Style Traditional
Bedrooms 3
Full Baths 3
Half Baths 1
HOA Fees $80/mo
HOA Y/N Y
Abv Grd Liv Area 1,288
Originating Board BRIGHT
Year Built 1990
Annual Tax Amount $3,726
Tax Year 2020
Lot Size 1,500 Sqft
Acres 0.03
Property Description
New Home Buyers Dream! MOVE-IN READY RENOVATED in 2020 3 level townhome, just minutes to Route4/Pennsylvania Ave., Andrews Air Force Base, Suitland Parkway, and I-495. This stunning townhome offers THREE FINISHED LEVELS. Masterfully designed and constructed, every element of this stunning townhome is infused with the finest materials and fixtures. This well-maintained home features HARDWOOD FLOORING THROUGHOUT! There is a separate dining area plus an eat-in kitchen with plenty of pantry space and a beautifully designed bay window. Notice the conveniently located powder room on the first floor with its full vanity and ceramic tiled flooring. The luxury-sized master bedroom offers its' own spacious closet and spa-like ensuite master bathroom. There are two additional bedrooms upstairs and a beautifully renovated hall bathroom. . You will enjoy the large exquisitely crafted ENTERTAINMENT DECK. The FINISHED WALK-OUT MULTI-PURPOSE BASEMENT is perfect for entertaining and/or a fabulous "must-have" new home office. The lower level boasts of a lavish THIRD FULL BATH. The convenient lower-level laundry boasts a washer and dryer. The latest updates include the new HVAC and hot water heater only 5 months old. This home checks all the boxes, and it will not last long.
Location
State MD
County Prince Georges
Zoning RT
Rooms
Other Rooms Living Room, Dining Room, Bedroom 2, Bedroom 3, Kitchen, Basement, Bedroom 1, Laundry, Bathroom 1
Basement Other
Interior
Interior Features Dining Area, Floor Plan - Traditional, Formal/Separate Dining Room, Kitchen - Eat-In, Kitchen - Table Space, Window Treatments, Wood Floors
Hot Water Electric
Heating Central
Cooling Central A/C
Flooring Hardwood, Ceramic Tile
Equipment Built-In Microwave, Built-In Range, Dishwasher, Dryer, Icemaker, Refrigerator, Stove, Washer
Furnishings No
Fireplace N
Window Features Bay/Bow
Appliance Built-In Microwave, Built-In Range, Dishwasher, Dryer, Icemaker, Refrigerator, Stove, Washer
Heat Source Electric
Laundry Lower Floor
Exterior
Exterior Feature Deck(s)
Garage Spaces 1.0
Fence Privacy
Utilities Available Cable TV, Electric Available
Amenities Available Common Grounds, Reserved/Assigned Parking, Tot Lots/Playground
Water Access N
View Courtyard
Roof Type Unknown
Accessibility 36\"+ wide Halls
Porch Deck(s)
Total Parking Spaces 1
Garage N
Building
Lot Description Landscaping
Story 3
Sewer Public Sewer
Water Public
Architectural Style Traditional
Level or Stories 3
Additional Building Above Grade, Below Grade
Structure Type Dry Wall
New Construction N
Schools
Elementary Schools Samuel P Massie
High Schools Suitland
School District Prince George'S County Public Schools
Others
HOA Fee Include Common Area Maintenance,Road Maintenance,Snow Removal,Trash
Senior Community No
Tax ID 17060520049
Ownership Fee Simple
SqFt Source Assessor
Security Features Security System
Acceptable Financing Cash, Conventional, FHA
Horse Property N
Listing Terms Cash, Conventional, FHA
Financing Cash,Conventional,FHA
Special Listing Condition Standard
Read Less
Want to know what your home might be worth? Contact us for a FREE valuation!

Our team is ready to help you sell your home for the highest possible price ASAP

Bought with Kisha R Martin-Burney • Compass






