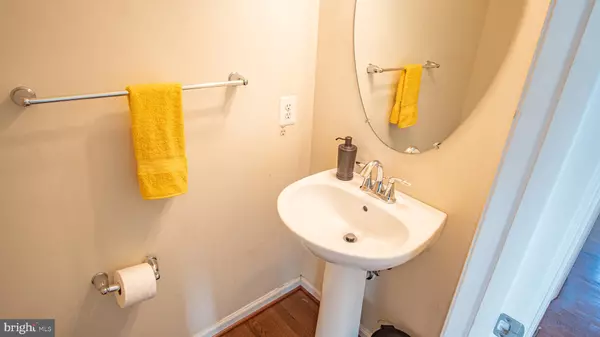$631,000
$615,000
2.6%For more information regarding the value of a property, please contact us for a free consultation.
4809 SPRIGGS HOPE CT Bowie, MD 20720
4 Beds
5 Baths
2,700 SqFt
Key Details
Sold Price $631,000
Property Type Single Family Home
Sub Type Detached
Listing Status Sold
Purchase Type For Sale
Square Footage 2,700 sqft
Price per Sqft $233
Subdivision Fairwood
MLS Listing ID MDPG2004394
Sold Date 10/08/21
Style Colonial
Bedrooms 4
Full Baths 4
Half Baths 1
HOA Fees $142/mo
HOA Y/N Y
Abv Grd Liv Area 2,700
Originating Board BRIGHT
Year Built 2010
Annual Tax Amount $6,000
Tax Year 2021
Lot Size 2,613 Sqft
Acres 0.06
Property Description
View the virtual tour for this beautiful colonial is located inside a sought-after FAIRWOOD in a cozy cul-de-sac. Use the drive way to pull into the 2-car garage or park on the street. Enter into the two-story foyer and off you go to the hard wooded living room and dining room area. In fact, the entire main floor gleams hard wood. Enjoy a refreshing time in the huge gourmet eat in kitchen with island. The kitchen also boasts stainless steel appliances, spacious pantry and plenty of cabinetry and granite counter top. Relax in the comforting fire-place family-room located off the kitchen. Come upstairs and behold the masters bedroom, pride of ownership, its spacious and grand with vaulted ceilings, two walk in closets, private owners bath with his/her sinks, soaking tub, separate shower and separate toilet. Relax upstairs in the loft/office area. This home has 3 full-baths for the four bedrooms upstairs. Come on downstairs to the fully finished basement with private exit. Enjoy the beautiful den which can also be used for in home theater. Enjoy in home socials down in the basement living area which also contains a full bath and much more. Lastly, enjoy all phenomenas Fairwood Community such 24X7 security patrol, community pool, community club house, numerous tot lots, numerous walking/bike trails, tennis court, volley ball, community shopping center, putt-putt, community gatherings and more. Send your offer today so this can be your home.
Location
State MD
County Prince Georges
Zoning RESIDENTIAL
Rooms
Other Rooms Living Room, Dining Room, Kitchen, Family Room, Den, Foyer, Laundry, Loft
Basement Fully Finished
Interior
Interior Features Attic, Breakfast Area, Ceiling Fan(s), Combination Dining/Living, Crown Moldings, Family Room Off Kitchen, Kitchen - Eat-In, Kitchen - Island, Pantry, Recessed Lighting, Soaking Tub, Sprinkler System, Tub Shower, Walk-in Closet(s), Wood Floors, Other
Hot Water Natural Gas
Heating Central
Cooling Central A/C
Equipment Built-In Microwave, Dishwasher, Disposal, Dryer, Exhaust Fan, Oven/Range - Gas, Refrigerator, Stainless Steel Appliances, Washer - Front Loading
Fireplace Y
Appliance Built-In Microwave, Dishwasher, Disposal, Dryer, Exhaust Fan, Oven/Range - Gas, Refrigerator, Stainless Steel Appliances, Washer - Front Loading
Heat Source Natural Gas
Exterior
Parking Features Garage - Front Entry, Garage Door Opener
Garage Spaces 4.0
Amenities Available Club House, Common Grounds, Jog/Walk Path, Pool - Outdoor, Putting Green, Security, Tennis Courts, Tot Lots/Playground, Volleyball Courts, Other
Water Access N
Accessibility Other
Attached Garage 2
Total Parking Spaces 4
Garage Y
Building
Story 3
Sewer Public Sewer
Water Public
Architectural Style Colonial
Level or Stories 3
Additional Building Above Grade
New Construction N
Schools
Elementary Schools Glenn Dale
Middle Schools Thomas Johnson
High Schools Du Val
School District Prince George'S County Public Schools
Others
Pets Allowed N
HOA Fee Include Common Area Maintenance,Recreation Facility,Other
Senior Community No
Tax ID 17073722436
Ownership Fee Simple
SqFt Source Estimated
Acceptable Financing Cash, Conventional, FHA, VA
Horse Property N
Listing Terms Cash, Conventional, FHA, VA
Financing Cash,Conventional,FHA,VA
Special Listing Condition Standard
Read Less
Want to know what your home might be worth? Contact us for a FREE valuation!

Our team is ready to help you sell your home for the highest possible price ASAP

Bought with Frederick Lyles Jr. • All Homes Realty LLC





