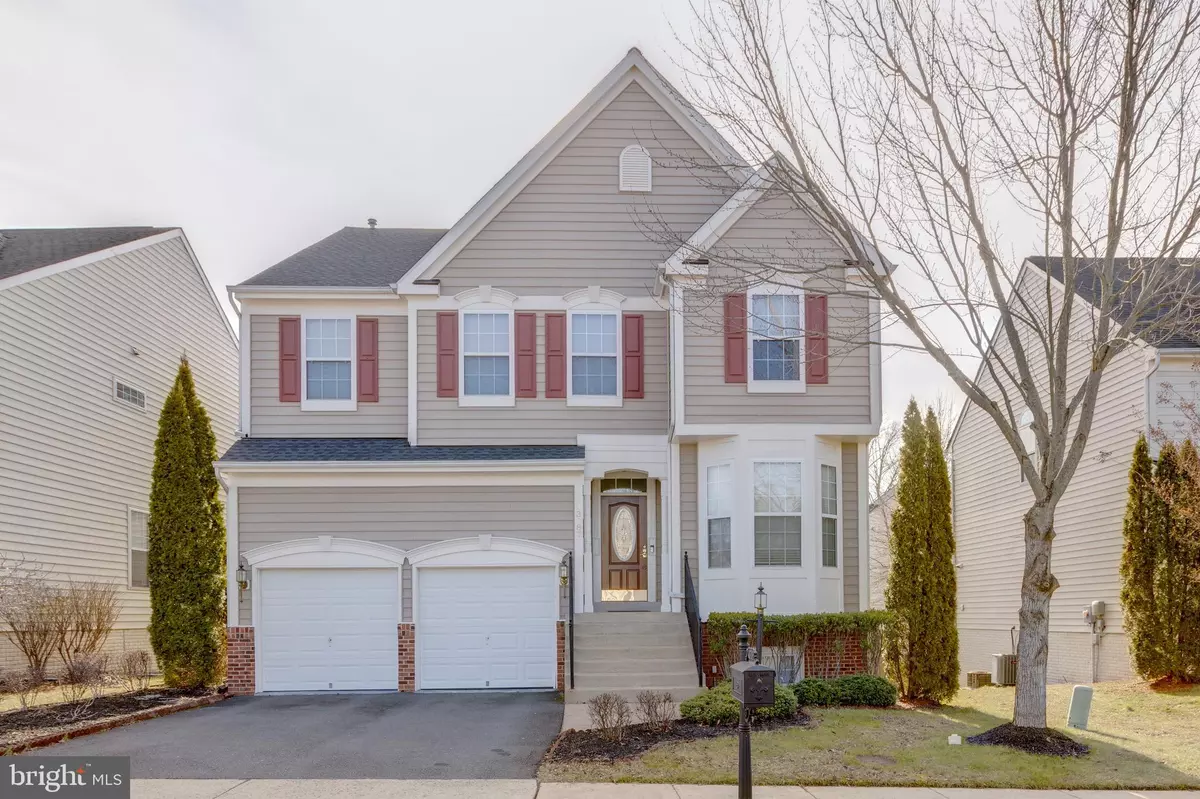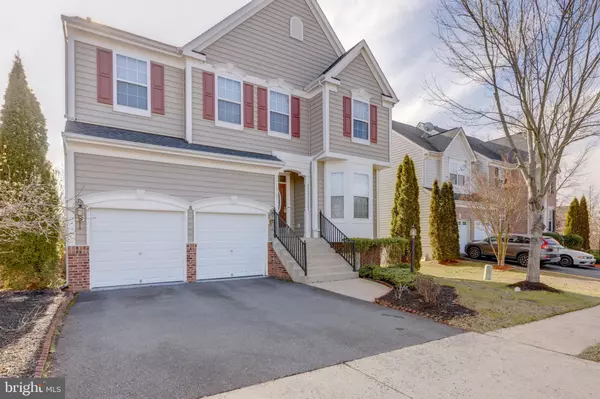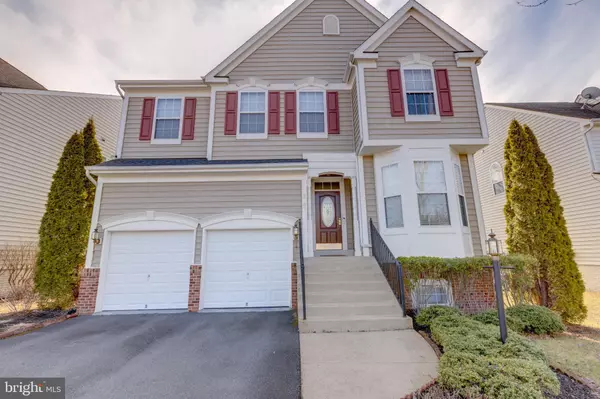$516,000
$515,000
0.2%For more information regarding the value of a property, please contact us for a free consultation.
13087 QUATE LN Woodbridge, VA 22192
5 Beds
4 Baths
3,710 SqFt
Key Details
Sold Price $516,000
Property Type Single Family Home
Sub Type Detached
Listing Status Sold
Purchase Type For Sale
Square Footage 3,710 sqft
Price per Sqft $139
Subdivision Prince William Town Center
MLS Listing ID VAPW486470
Sold Date 03/11/20
Style Colonial
Bedrooms 5
Full Baths 3
Half Baths 1
HOA Fees $89/mo
HOA Y/N Y
Abv Grd Liv Area 2,710
Originating Board BRIGHT
Year Built 2003
Annual Tax Amount $5,591
Tax Year 2019
Lot Size 4,896 Sqft
Acres 0.11
Property Description
ALL OFFERS DUE BY 2:00PM ON SUN 2/2/20.Seeking a life of elegance surrounded by only the finest in contemporary comfort and classic style? This stunning residence expertly combines a light-filled and open floorplan with formal and informal living zones where you can gather with loved ones or host guests.The two-story family room is bathed in soft natural light and has a fireplace while a formal dining room and lounge are just waiting for your next gathering. The large kitchen is complete with a suite of stainless steel appliances along with an island and granite countertops plus there s a sun-soaked breakfast nook.There are five bedrooms including the large owner s suite with a walk-in closet along with three full baths and one-half bath. The finished basement offers extra living space with a recreation room/office and a wet bar while outside a huge deck is the perfect place to unwind, overlook the fenced yard and host guests around the barbeque.A new roof has been added while additional updates include new carpets on the third level and the second bathroom has been remodeled. Hardwood floors feature on the steps and upper-level hallway plus there are window treatments to all the windows.
Location
State VA
County Prince William
Zoning R6
Rooms
Other Rooms Living Room, Dining Room, Kitchen, Family Room, Basement, Foyer, Laundry, Other, Recreation Room
Basement Full, Daylight, Full, Fully Finished, Walkout Level
Interior
Interior Features Breakfast Area, Carpet, Ceiling Fan(s), Crown Moldings, Curved Staircase, Dining Area, Family Room Off Kitchen, Kitchen - Island, Primary Bath(s), Recessed Lighting, Soaking Tub, Wet/Dry Bar, Wood Floors, Walk-in Closet(s)
Hot Water Natural Gas
Heating Hot Water, Forced Air
Cooling Central A/C, Ceiling Fan(s)
Flooring Hardwood, Carpet
Fireplaces Number 1
Fireplaces Type Fireplace - Glass Doors
Equipment Built-In Microwave, Dishwasher, Disposal, Refrigerator, Stainless Steel Appliances, Stove
Fireplace Y
Appliance Built-In Microwave, Dishwasher, Disposal, Refrigerator, Stainless Steel Appliances, Stove
Heat Source Natural Gas
Laundry Main Floor
Exterior
Exterior Feature Deck(s)
Parking Features Garage - Front Entry
Garage Spaces 2.0
Fence Fully
Water Access N
Accessibility Level Entry - Main
Porch Deck(s)
Attached Garage 2
Total Parking Spaces 2
Garage Y
Building
Story 3+
Sewer Public Sewer
Water Public
Architectural Style Colonial
Level or Stories 3+
Additional Building Above Grade, Below Grade
New Construction N
Schools
School District Prince William County Public Schools
Others
Pets Allowed Y
HOA Fee Include Recreation Facility
Senior Community No
Tax ID 8092-99-9014
Ownership Fee Simple
SqFt Source Estimated
Acceptable Financing FHA, Conventional, Cash, VA, VHDA
Listing Terms FHA, Conventional, Cash, VA, VHDA
Financing FHA,Conventional,Cash,VA,VHDA
Special Listing Condition Standard
Pets Allowed No Pet Restrictions
Read Less
Want to know what your home might be worth? Contact us for a FREE valuation!

Our team is ready to help you sell your home for the highest possible price ASAP

Bought with Esther Lovelace Opong • Keller Williams Realty





