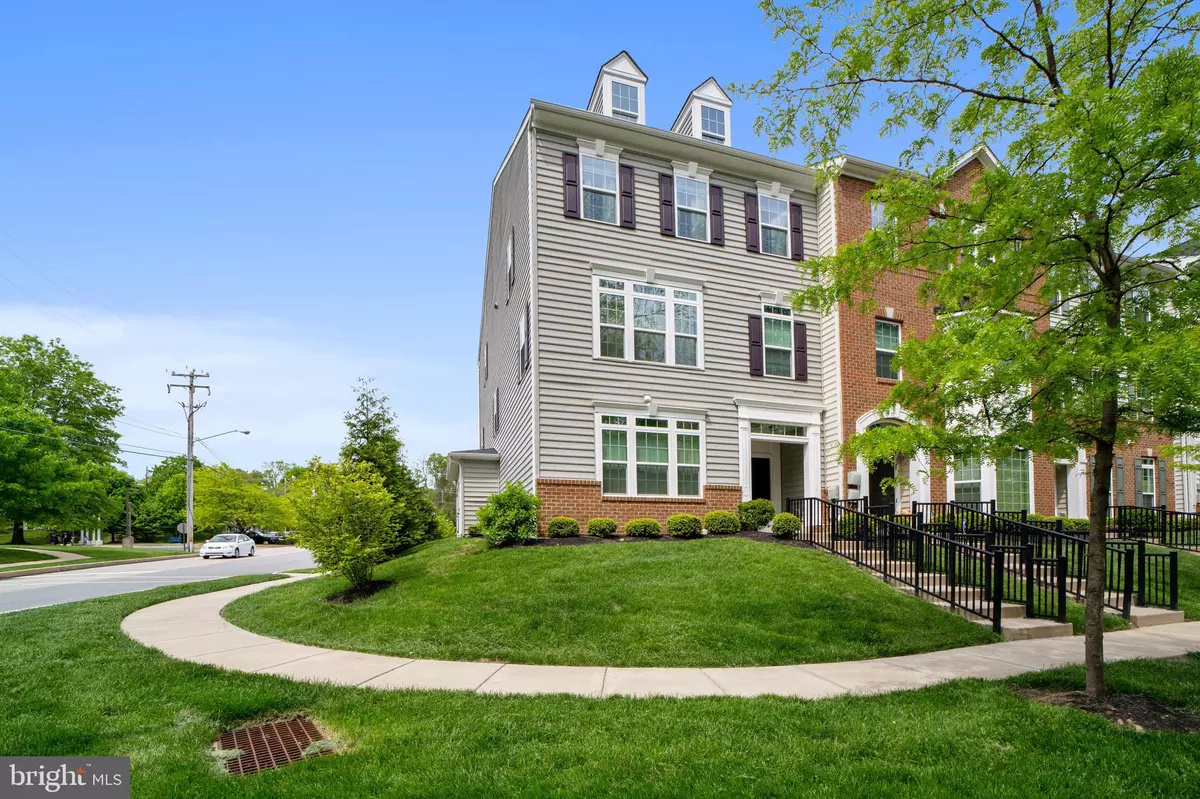$266,000
$255,000
4.3%For more information regarding the value of a property, please contact us for a free consultation.
52 EAGLE LN Glen Mills, PA 19342
2 Beds
2 Baths
1,250 SqFt
Key Details
Sold Price $266,000
Property Type Condo
Sub Type Condo/Co-op
Listing Status Sold
Purchase Type For Sale
Square Footage 1,250 sqft
Price per Sqft $212
Subdivision Park Crossings
MLS Listing ID PADE545940
Sold Date 06/22/21
Style Unit/Flat
Bedrooms 2
Full Baths 2
Condo Fees $270/mo
HOA Y/N N
Abv Grd Liv Area 1,250
Originating Board BRIGHT
Year Built 2015
Annual Tax Amount $5,675
Tax Year 2020
Lot Size 1,437 Sqft
Acres 0.03
Lot Dimensions 0.00 x 0.00
Property Description
Great opportunity to be second owner of a fabulous condo located in Park Crossing in Glen Mills. Wonderful open floor plan, with new easy care engineered hardwood floors and 9 foot ceilings thru out give a bright and airy feel. Located on the top floor, enter home via inside stairs. Living room, dining area, spacious kitchen, nook for office are all open. Large windows bath the living in sunlight. Access to deck for fresh air and relaxing off the living room. Gourmet kitchen with oversized granite island provides seating (no table needed!) and a gigantic prep surface. Plenty of wood cabinets, granite countertops, tile backsplash, and under counter lighting make cooking and entertaining in this kitchen a pleasure. Stroll down the newly floored hallway to a spacious Master bedroom with an en-suite bath with and sizeable walk in closet. Walk in closet has attic access for extra storage if needed. Both bedrooms have newer ceiling fans. Hall bath has tub/shower. Laundry/utility room conveniently located across from the kitchen. One car garage with automatic door opener and extra space for storage shelves can be accessed from rear of the home or via the front door access to the garage. Driveway parking in rear of home and Street parking in front of home when needed. Dog lovers, hikers, and nature lovers will enjoy trails in Martins Park,Thornbury Township- only minutes from Park Crossing and other parks nearby. All appliances included! Gas heat, cooking, & hot water make for reasonable utility expenses. Great commuting location near new Wawa SEPTA station coming online next year, near Rt 1 & Rt 202 & Rt 322 & Rt 95. Shoppers paradise- Near Costco, Wegmans, Home Goods, etc. and top notch medical facilities. Located in Award winning Garnet Valley School District and only 15 minutes from either downtown Media or West Chester. Pets permitted. Easy, care free condo living near many amenities. Make your appointment today.
Location
State PA
County Delaware
Area Concord Twp (10413)
Zoning RESIDENTIAL
Rooms
Other Rooms Living Room, Bedroom 2, Kitchen, Bedroom 1, Bathroom 1, Bathroom 2
Main Level Bedrooms 2
Interior
Interior Features Floor Plan - Open, Kitchen - Island, Sprinkler System, Tub Shower, Walk-in Closet(s)
Hot Water Natural Gas
Heating Forced Air
Cooling Central A/C
Flooring Laminated, Carpet, Vinyl
Equipment Built-In Microwave, Disposal, Dishwasher, Dryer, Refrigerator, Washer, Oven - Self Cleaning
Fireplace N
Appliance Built-In Microwave, Disposal, Dishwasher, Dryer, Refrigerator, Washer, Oven - Self Cleaning
Heat Source Natural Gas
Laundry Main Floor
Exterior
Parking Features Garage - Rear Entry
Garage Spaces 2.0
Utilities Available Electric Available, Natural Gas Available, Cable TV Available
Water Access N
Roof Type Shingle
Accessibility None
Attached Garage 1
Total Parking Spaces 2
Garage Y
Building
Story 3
Unit Features Garden 1 - 4 Floors
Sewer Public Sewer
Water Public
Architectural Style Unit/Flat
Level or Stories 3
Additional Building Above Grade, Below Grade
New Construction N
Schools
Elementary Schools Concord
Middle Schools Garnet Valley
High Schools Garnet Valley High
School District Garnet Valley
Others
Pets Allowed Y
HOA Fee Include Sewer,Water,Trash,Snow Removal,Lawn Maintenance,Common Area Maintenance
Senior Community No
Tax ID 13-00-00018-25
Ownership Fee Simple
SqFt Source Assessor
Acceptable Financing Cash, Conventional
Listing Terms Cash, Conventional
Financing Cash,Conventional
Special Listing Condition Standard
Pets Allowed Number Limit
Read Less
Want to know what your home might be worth? Contact us for a FREE valuation!

Our team is ready to help you sell your home for the highest possible price ASAP

Bought with Abigail Zhou • PGM Real Estate Associates, LLC





