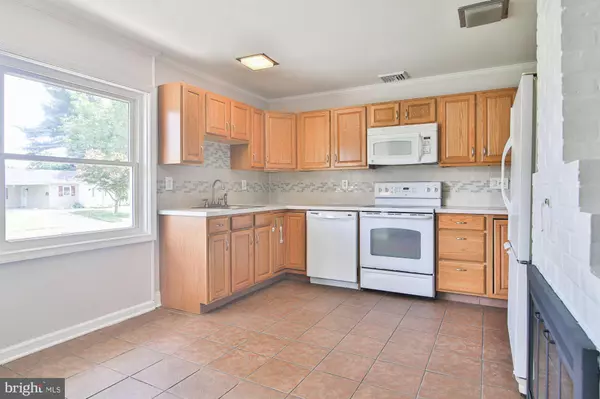$270,000
$270,000
For more information regarding the value of a property, please contact us for a free consultation.
37 CHESTNUT LN Levittown, PA 19055
3 Beds
1 Bath
1,286 SqFt
Key Details
Sold Price $270,000
Property Type Single Family Home
Sub Type Detached
Listing Status Sold
Purchase Type For Sale
Square Footage 1,286 sqft
Price per Sqft $209
Subdivision Crabtree Hollow
MLS Listing ID PABU2006200
Sold Date 10/22/21
Style Ranch/Rambler
Bedrooms 3
Full Baths 1
HOA Y/N N
Abv Grd Liv Area 1,286
Originating Board BRIGHT
Year Built 1953
Annual Tax Amount $4,577
Tax Year 2021
Lot Size 7,000 Sqft
Acres 0.16
Lot Dimensions 70.00 x 100.00
Property Description
Welcome home to this expanded ranch style home in Crabtree Hollow! Tons of curb appeal showing off the modernized exterior and covered carport. As you enter into the kitchen you will be greeted by the U shaped layout, maximizing counter space and cabinetry while still fully suited for eat-in. Just past the kitchen is the main living room and a few steps down into the add on sunroom/rec room. This beautifully tiled addition is larger than the main living room (21 x 13) and has many potential uses and layouts. All of the main living areas host a designer style laminate flooring, new neutral gray paint throughout as well as some replaced doors and trim. Bedrooms all offer new carpet, with an updated full hall bathroom. Completely turn-key with central heat and air. NO OIL! Spacious backyard for relaxation and a patio conveniently located off of the sliding glass doors. OPEN HOUSE this weekend, be sure to stop by!
Location
State PA
County Bucks
Area Bristol Twp (10105)
Zoning R3
Rooms
Other Rooms Living Room, Bedroom 2, Bedroom 3, Kitchen, Family Room, Bedroom 1
Main Level Bedrooms 3
Interior
Interior Features Attic, Carpet, Combination Kitchen/Dining, Family Room Off Kitchen, Floor Plan - Open, Kitchen - Eat-In, Pantry
Hot Water Electric
Heating Heat Pump(s)
Cooling Central A/C
Flooring Ceramic Tile, Fully Carpeted, Laminated
Fireplaces Number 1
Fireplaces Type Brick, Wood
Equipment Built-In Microwave, Dishwasher, Oven/Range - Electric, Refrigerator
Furnishings No
Fireplace Y
Appliance Built-In Microwave, Dishwasher, Oven/Range - Electric, Refrigerator
Heat Source Electric
Laundry Hookup, Main Floor
Exterior
Exterior Feature Patio(s)
Garage Spaces 3.0
Fence Rear, Wood
Water Access N
Roof Type Asbestos Shingle
Accessibility None
Porch Patio(s)
Total Parking Spaces 3
Garage N
Building
Lot Description Front Yard, Level, Rear Yard
Story 1
Foundation Slab
Sewer Public Sewer
Water Public
Architectural Style Ranch/Rambler
Level or Stories 1
Additional Building Above Grade, Below Grade
Structure Type Dry Wall
New Construction N
Schools
Middle Schools Armstrong
High Schools Harry Truman
School District Bristol Township
Others
Pets Allowed Y
Senior Community No
Tax ID 05-050-070
Ownership Fee Simple
SqFt Source Assessor
Acceptable Financing Cash, Conventional, FHA, VA
Horse Property N
Listing Terms Cash, Conventional, FHA, VA
Financing Cash,Conventional,FHA,VA
Special Listing Condition Standard
Pets Allowed No Pet Restrictions
Read Less
Want to know what your home might be worth? Contact us for a FREE valuation!

Our team is ready to help you sell your home for the highest possible price ASAP

Bought with Marisol Velez • Legal Real Estate LLC





