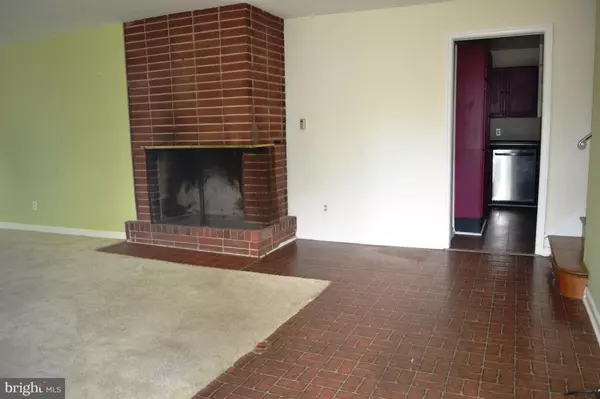$240,000
$265,000
9.4%For more information regarding the value of a property, please contact us for a free consultation.
2634 W ROBINO DR Wilmington, DE 19808
5 Beds
2 Baths
2,000 SqFt
Key Details
Sold Price $240,000
Property Type Single Family Home
Sub Type Detached
Listing Status Sold
Purchase Type For Sale
Square Footage 2,000 sqft
Price per Sqft $120
Subdivision Sherwood Park I
MLS Listing ID DENC527436
Sold Date 06/24/21
Style Split Level
Bedrooms 5
Full Baths 2
HOA Y/N N
Abv Grd Liv Area 2,000
Originating Board BRIGHT
Year Built 1956
Annual Tax Amount $2,260
Tax Year 2020
Lot Size 10,454 Sqft
Acres 0.24
Property Description
Solid built brick home with so much potential! This home features 5 bedrooms and two full baths and has a 2 car deep garage. Step inside to a large living room double the size of a typical Sherwood Park home. There is a large wood burning fireplace that is the focal point of the living room. Enter the dining room from the far end of the living room or through the breakfast room. The kitchen and breakfast room offer ample space for cooking and has the possibility of becoming a huge eat-in kitchen. From the living room, take a half of flight of stairs to the upper floor with 3 bedrooms and a full bath. Hardwood floors are in the hall and all bedrooms on this level. Back down through the kitchen take a half of flight downstairs to a family room, two bedrooms and another full bath. One of the bedrooms was recently used as a home office. On the next lower level is the basement with access to Bilco doors and the two car deep garage. There are two rear exits on the home, one through the lower level and one through the dining room to the large cement deck. Enjoy the ample yard that backs to Delcastle County Park. Within Walking distance to Brandywine Springs School (K-8th grade) in Red Clay School District. With a little TLC, this home could be a wonderful place to live. Home is being sold "As Is"
Location
State DE
County New Castle
Area Elsmere/Newport/Pike Creek (30903)
Zoning NC6.5
Rooms
Other Rooms Living Room, Dining Room, Primary Bedroom, Bedroom 2, Bedroom 3, Bedroom 4, Bedroom 5, Kitchen, Breakfast Room
Basement Partial
Interior
Hot Water Electric
Heating Baseboard - Hot Water
Cooling Central A/C
Fireplaces Number 1
Fireplace Y
Heat Source Oil
Exterior
Exterior Feature Deck(s)
Parking Features Additional Storage Area, Built In, Garage - Front Entry
Garage Spaces 6.0
Water Access N
Accessibility None
Porch Deck(s)
Attached Garage 2
Total Parking Spaces 6
Garage Y
Building
Story 3
Foundation Block
Sewer Public Sewer
Water Public
Architectural Style Split Level
Level or Stories 3
Additional Building Above Grade, Below Grade
New Construction N
Schools
Elementary Schools Brandywine Springs School
Middle Schools Brandywine Springs School
High Schools Mckean
School District Red Clay Consolidated
Others
Senior Community No
Tax ID 08-038.20-004
Ownership Fee Simple
SqFt Source Estimated
Acceptable Financing Cash, Conventional
Listing Terms Cash, Conventional
Financing Cash,Conventional
Special Listing Condition Standard
Read Less
Want to know what your home might be worth? Contact us for a FREE valuation!

Our team is ready to help you sell your home for the highest possible price ASAP

Bought with Ashley Moret • EXP Realty, LLC





