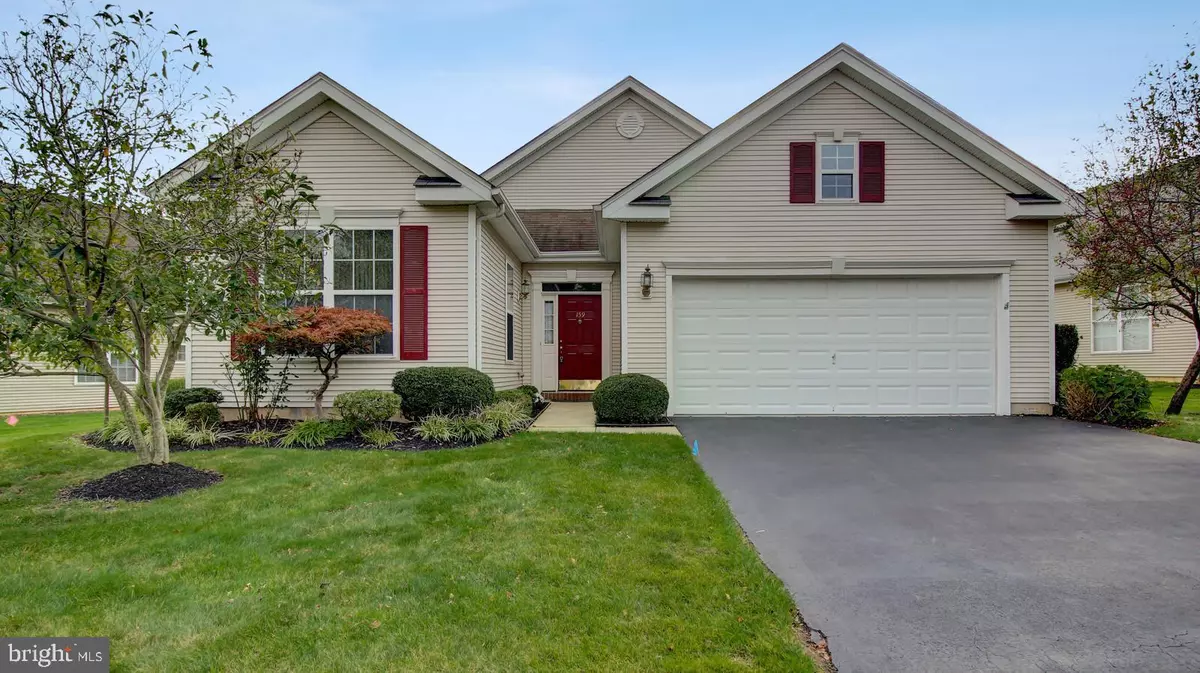$350,000
$359,900
2.8%For more information regarding the value of a property, please contact us for a free consultation.
159 MINUTEMAN CIR Allentown, NJ 08501
3 Beds
2 Baths
2,141 SqFt
Key Details
Sold Price $350,000
Property Type Single Family Home
Sub Type Detached
Listing Status Sold
Purchase Type For Sale
Square Footage 2,141 sqft
Price per Sqft $163
Subdivision Four Seasons
MLS Listing ID NJMM110136
Sold Date 11/12/20
Style Ranch/Rambler
Bedrooms 3
Full Baths 2
HOA Fees $304/qua
HOA Y/N Y
Abv Grd Liv Area 2,141
Originating Board BRIGHT
Year Built 2002
Annual Tax Amount $8,886
Tax Year 2020
Lot Size 7,825 Sqft
Acres 0.18
Lot Dimensions 0.00 x 0.00
Property Description
Come and see this Martinique Model within Four Seasons a Gated 55+ community in Upper Freehold. This 3 Bedroom 2 Full Bath open layout displays an excellent sight-line from the foyer through the great room which opens to the patio. An expanded eat-in-kitchen with lots of floor space and a bow window offers plenty of cabinets for storage, lots of counter space, and a pantry. Off the great room, the master suite and spacious bathroom with a corner tub, walk-in shower and double sink. Two more bedrooms on the opposite side near the entry share a full bath. Other highlights of the home include vaulted ceilings, spacious laundry room, 2 car garage, and bonus room above garage. Some of the amenities this community offers are the clubhouse, fitness center, pool, social events, outdoor activities and a scenic landscape to enjoy while walking or jogging. If that isn t enough, quaint Allentown is just minutes away along with convenient access to shopping and restaurants.
Location
State NJ
County Monmouth
Area Upper Freehold Twp (21351)
Zoning RES
Rooms
Other Rooms Living Room, Dining Room, Primary Bedroom, Bedroom 2, Bedroom 3, Kitchen, Foyer, Laundry, Loft, Primary Bathroom, Full Bath
Main Level Bedrooms 3
Interior
Interior Features Floor Plan - Open, Kitchen - Eat-In
Hot Water Natural Gas
Heating Forced Air
Cooling Central A/C
Fireplace N
Window Features Bay/Bow
Heat Source Natural Gas
Laundry Main Floor
Exterior
Parking Features Garage - Front Entry, Inside Access
Garage Spaces 2.0
Water Access N
Roof Type Shingle
Accessibility 36\"+ wide Halls
Attached Garage 2
Total Parking Spaces 2
Garage Y
Building
Story 1
Foundation Slab
Sewer Public Sewer
Water Public
Architectural Style Ranch/Rambler
Level or Stories 1
Additional Building Above Grade, Below Grade
Structure Type Vaulted Ceilings
New Construction N
Schools
School District Upper Freehold Regional Schools
Others
Senior Community Yes
Age Restriction 55
Tax ID 51-00047 03-00081
Ownership Fee Simple
SqFt Source Assessor
Acceptable Financing Conventional, VA, Cash
Listing Terms Conventional, VA, Cash
Financing Conventional,VA,Cash
Special Listing Condition Standard
Read Less
Want to know what your home might be worth? Contact us for a FREE valuation!

Our team is ready to help you sell your home for the highest possible price ASAP

Bought with Eileen Renowden • Coldwell Banker Residential Brokerage-Hillsborough





