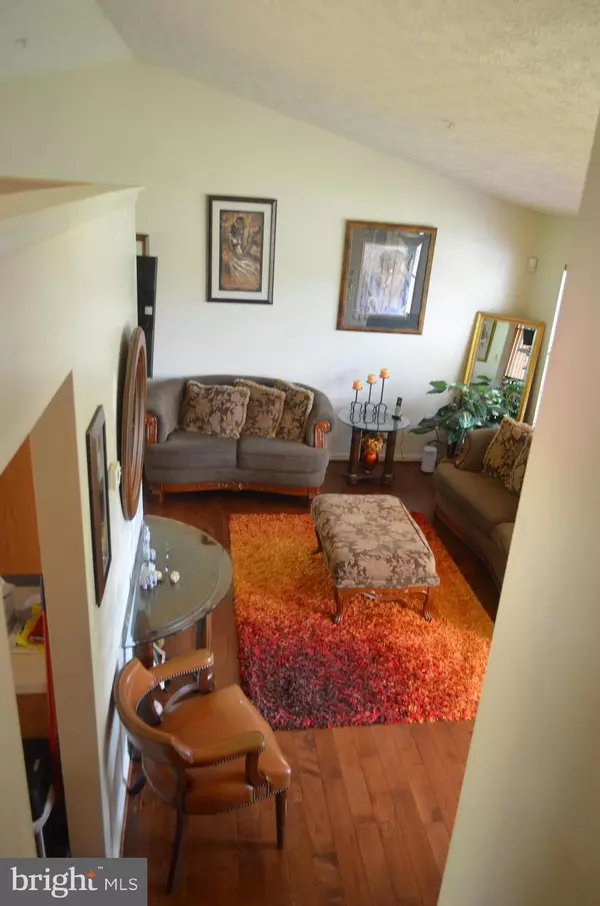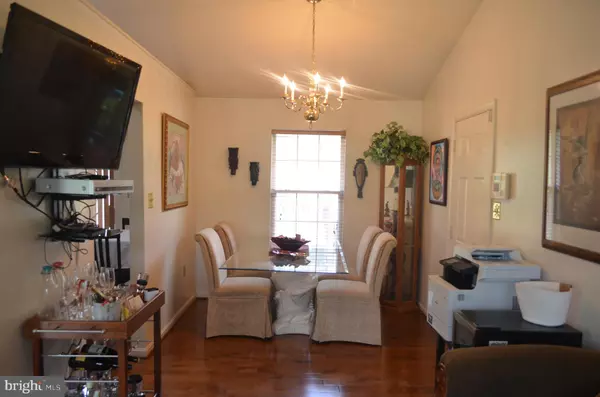$403,500
$379,999
6.2%For more information regarding the value of a property, please contact us for a free consultation.
9806 SANDPIPER DR Upper Marlboro, MD 20772
4 Beds
3 Baths
1,600 SqFt
Key Details
Sold Price $403,500
Property Type Single Family Home
Sub Type Detached
Listing Status Sold
Purchase Type For Sale
Square Footage 1,600 sqft
Price per Sqft $252
Subdivision Hollaway Estates
MLS Listing ID MDPG2007780
Sold Date 10/22/21
Style Bi-level
Bedrooms 4
Full Baths 3
HOA Y/N N
Abv Grd Liv Area 1,600
Originating Board BRIGHT
Year Built 1995
Annual Tax Amount $4,250
Tax Year 2021
Lot Size 10,000 Sqft
Acres 0.23
Property Description
***BACK ON THE MARKET *** All Offers are due Tuesday, September 14, 2021 at 8:00PM
A RARE FIND in Upper Marlboro, with four spacious bedrooms and three fully renovated, designer bathrooms. Your home search will end once you enter this adorable split-level dwelling! This home boasts an open floor plan with beautiful hardwood floors. The home has an attached one car oversized garage with a long driveway, and a spacious kitchen with stainless steel appliances. A fully finished basement offers a guest bedroom next to a full bath. The owners bedroom can accommodate a king-size bed and comes with an owners bathroom-that offers privacy. NO HOA!!!!!!! The roof was replaced in September 2017!!!
This one will not disappoint, so hurry up and schedule a private showing IMMEDIATELY!
Property is owner occupied. Follow all COVID Protocols for the state of MD.
Lock Box is on the front door for easy access. Buyers must be accompanied by agent. Please schedule using showing time.
Location
State MD
County Prince Georges
Zoning RR
Rooms
Basement Other
Interior
Hot Water Natural Gas
Heating Heat Pump(s)
Cooling Central A/C
Fireplaces Number 1
Fireplace Y
Heat Source Other
Exterior
Parking Features Garage - Front Entry
Garage Spaces 3.0
Water Access N
Accessibility Level Entry - Main
Attached Garage 1
Total Parking Spaces 3
Garage Y
Building
Story 1.5
Sewer Public Sewer
Water Public
Architectural Style Bi-level
Level or Stories 1.5
Additional Building Above Grade, Below Grade
New Construction N
Schools
School District Prince George'S County Public Schools
Others
Pets Allowed Y
Senior Community No
Tax ID 17111165372
Ownership Fee Simple
SqFt Source Assessor
Acceptable Financing Conventional, FHA, VA
Listing Terms Conventional, FHA, VA
Financing Conventional,FHA,VA
Special Listing Condition Standard
Pets Allowed No Pet Restrictions
Read Less
Want to know what your home might be worth? Contact us for a FREE valuation!

Our team is ready to help you sell your home for the highest possible price ASAP

Bought with Rotimi M Ojaomo • Fairfax Realty Premier





