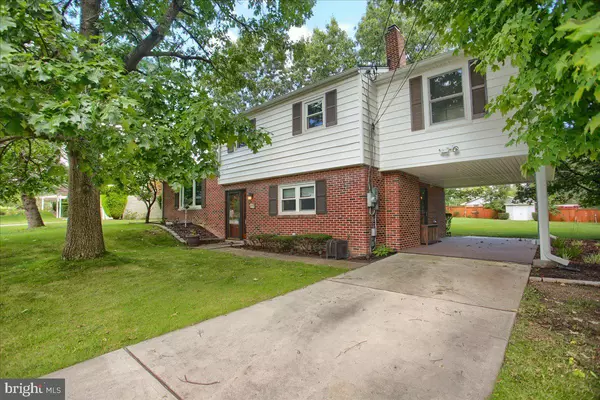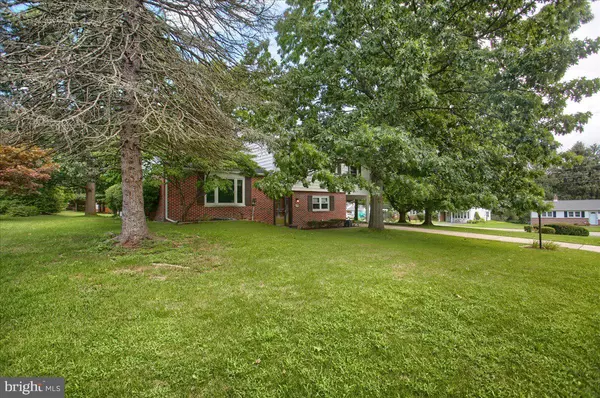$310,000
$299,900
3.4%For more information regarding the value of a property, please contact us for a free consultation.
5998 TIMOTHY RD Harrisburg, PA 17112
3 Beds
2 Baths
1,961 SqFt
Key Details
Sold Price $310,000
Property Type Single Family Home
Sub Type Detached
Listing Status Sold
Purchase Type For Sale
Square Footage 1,961 sqft
Price per Sqft $158
Subdivision Huntfield
MLS Listing ID PADA2002746
Sold Date 10/14/21
Style Split Level
Bedrooms 3
Full Baths 2
HOA Y/N N
Abv Grd Liv Area 1,961
Originating Board BRIGHT
Year Built 1961
Annual Tax Amount $3,613
Tax Year 2021
Lot Size 0.490 Acres
Acres 0.49
Property Description
This beautiful split level 3 bedrooms, 2 baths home in Lower Paxton Township sits on just about a half acre. Meticulously maintained, updated and loved by sellers! Step into the beautifully wood trimmed mudroom with wood cabinetry and storage space, stained oak window frames throughout. Lower level bath w/large vanity, tile and glass enclosed shower w/seat and Moen digital app-driven shower system – note boiler is connected to the Moen system enhancing temper control. Updated kitchen and dining area features Cambria quartz countertops, wrap around breakfast bar w/stools, lyptus cabinetry, ceramic backsplash, recessed lights, LG two-door refrigerator, double sinks, pocket drawers dishwasher, JennAir electric downdraft oven, spacious sunroom off the kitchen w/stained glass windows, wood shelving, exterior access. Upper level 1 living room with bowed window, leads to foyer and family room with 250 gallon propane fueled fireplace, w/blower and remote control. Upper level 2 leads to master bedroom nicely updated in 2020 w/additional 200 plus square feet, includes walk-in closet, bonus storage room or dressing room if you like. The home includes centralized smoke detectors, 2nd bedroom w/walk-in closet and 3rd bedroom, first alert carbon monoxide detectors, hardwood flooring throughout and under carpet, carrier air condition unit installed in attic. Lower level basement provides ample storage space or an opportunity to finish and add even more living space, 200 amp electric panel box, UV well water filtration system, geothermal water heater, note - Frigidaire freezer and GE front load washer/dryer to remain. Large crawl space with sump pit and pump, backyard shed, carport and driveway complete the picture. Great location - just minutes from major thoroughfares and locations. See this home to appreciate all it has to offer!
Location
State PA
County Dauphin
Area Lower Paxton Twp (14035)
Zoning RESIDENTIAL
Rooms
Basement Connecting Stairway, Sump Pump, Unfinished, Workshop, Interior Access
Main Level Bedrooms 3
Interior
Interior Features Built-Ins, Carpet, Combination Kitchen/Dining, Floor Plan - Traditional, Recessed Lighting, Upgraded Countertops, Walk-in Closet(s), Water Treat System, Wood Floors
Hot Water Oil, Propane
Heating Baseboard - Hot Water
Cooling Central A/C, Geothermal
Fireplaces Number 1
Fireplaces Type Brick, Fireplace - Glass Doors, Gas/Propane, Heatilator
Equipment Cooktop - Down Draft, Dishwasher, Dryer - Front Loading, Freezer, Oven/Range - Electric, Refrigerator, Washer - Front Loading, Water Conditioner - Owned, Water Heater - High-Efficiency
Fireplace Y
Window Features Bay/Bow,Storm,Wood Frame,Insulated
Appliance Cooktop - Down Draft, Dishwasher, Dryer - Front Loading, Freezer, Oven/Range - Electric, Refrigerator, Washer - Front Loading, Water Conditioner - Owned, Water Heater - High-Efficiency
Heat Source Oil, Propane - Owned
Laundry Basement, Lower Floor
Exterior
Garage Spaces 1.0
Utilities Available Electric Available, Propane
Water Access N
View Garden/Lawn
Accessibility None
Total Parking Spaces 1
Garage N
Building
Story 2
Sewer Public Sewer
Water Well, Conditioner
Architectural Style Split Level
Level or Stories 2
Additional Building Above Grade, Below Grade
New Construction N
Schools
High Schools Central Dauphin
School District Central Dauphin
Others
Senior Community No
Tax ID 35-062-013-000-0000
Ownership Fee Simple
SqFt Source Estimated
Security Features Carbon Monoxide Detector(s),Smoke Detector
Acceptable Financing Cash, Conventional, FHA, VA
Horse Property N
Listing Terms Cash, Conventional, FHA, VA
Financing Cash,Conventional,FHA,VA
Special Listing Condition Standard
Read Less
Want to know what your home might be worth? Contact us for a FREE valuation!

Our team is ready to help you sell your home for the highest possible price ASAP

Bought with SONIA UDITIS • Berkshire Hathaway HomeServices Homesale Realty





