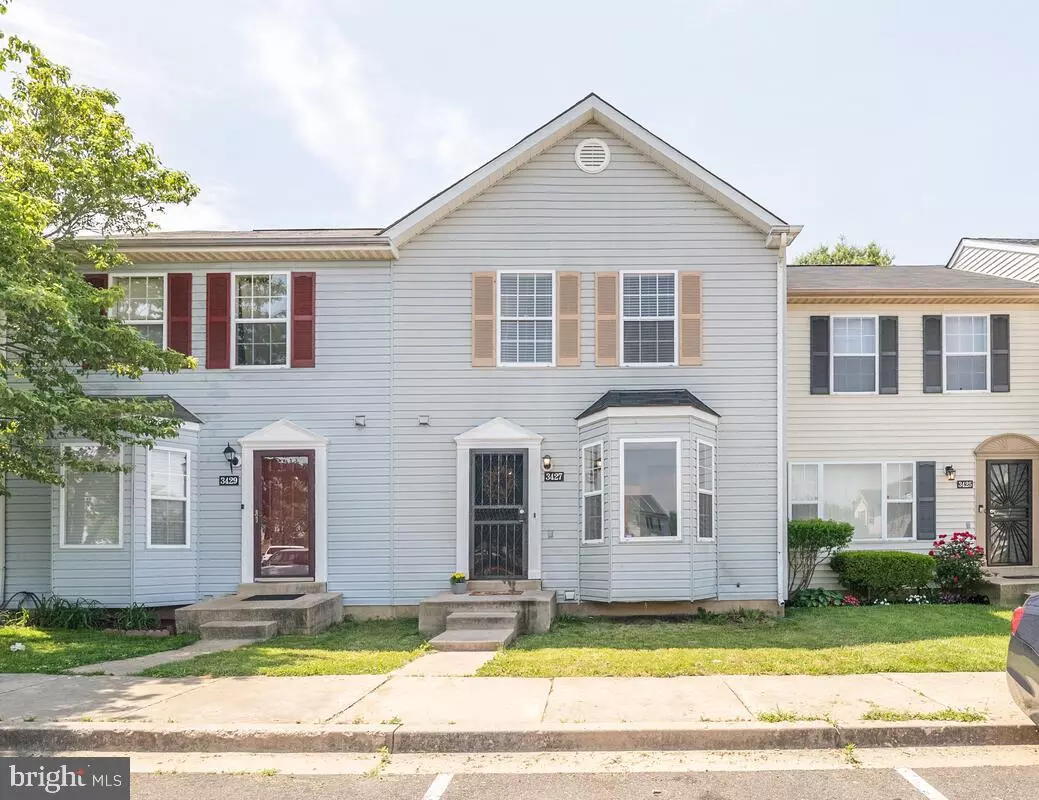$290,000
$289,900
For more information regarding the value of a property, please contact us for a free consultation.
3427 PRINCESS GRACE CT District Heights, MD 20747
3 Beds
3 Baths
1,283 SqFt
Key Details
Sold Price $290,000
Property Type Townhouse
Sub Type Interior Row/Townhouse
Listing Status Sold
Purchase Type For Sale
Square Footage 1,283 sqft
Price per Sqft $226
Subdivision Regency Towns - Plat 5
MLS Listing ID MDPG608650
Sold Date 07/14/21
Style Colonial
Bedrooms 3
Full Baths 2
Half Baths 1
HOA Fees $78/mo
HOA Y/N Y
Abv Grd Liv Area 1,283
Originating Board BRIGHT
Year Built 1991
Annual Tax Amount $3,666
Tax Year 2021
Lot Size 1,500 Sqft
Acres 0.03
Property Description
3427 Princess Grace Court is a spacious and refreshed interior unit townhouse, complete with three finished levels, three bedrooms and two and half baths; a fully finished walk out basement with rear yard and an upper deck with access off the living/dining area. This spacious home is freshly painted with new carpet, new bathroom vanities and newer appliances: refrigerator, stove, and washer/dryer. The home includes two designated parking spaces in front of the home and a visitor space also onsite. The home is ideally located and convenient blocks from MD 4/Pennsylvania Ave and less than two miles from DC/MD border line or Suitland Metro Station; near Suitland Parkway , shopping and dining ,and Andrews Joint Base!
Location
State MD
County Prince Georges
Zoning RT
Direction Northwest
Rooms
Other Rooms Living Room, Dining Room, Primary Bedroom, Bedroom 2, Kitchen, Bedroom 1, Laundry, Recreation Room, Bathroom 1, Full Bath, Half Bath
Basement Daylight, Partial, Fully Finished, Walkout Level, Windows
Interior
Interior Features Carpet, Ceiling Fan(s), Dining Area, Combination Dining/Living, Floor Plan - Traditional, Formal/Separate Dining Room, Kitchen - Table Space, Primary Bath(s), Tub Shower, Window Treatments
Hot Water Electric
Heating Central
Cooling Central A/C
Flooring Carpet, Laminated, Vinyl
Equipment Dishwasher, Dryer - Electric, Disposal, Oven/Range - Electric, Range Hood, Refrigerator, Washer
Fireplace N
Appliance Dishwasher, Dryer - Electric, Disposal, Oven/Range - Electric, Range Hood, Refrigerator, Washer
Heat Source Electric
Laundry Basement
Exterior
Exterior Feature Patio(s), Deck(s)
Garage Spaces 2.0
Utilities Available Cable TV Available, Electric Available, Phone Available
Water Access N
View Garden/Lawn
Roof Type Asphalt
Accessibility None
Porch Patio(s), Deck(s)
Total Parking Spaces 2
Garage N
Building
Story 3
Sewer Public Sewer
Water Public
Architectural Style Colonial
Level or Stories 3
Additional Building Above Grade, Below Grade
Structure Type Dry Wall
New Construction N
Schools
School District Prince George'S County Public Schools
Others
Pets Allowed Y
Senior Community No
Tax ID 17060518928
Ownership Fee Simple
SqFt Source Assessor
Acceptable Financing Cash, Conventional, FHA, VA
Horse Property N
Listing Terms Cash, Conventional, FHA, VA
Financing Cash,Conventional,FHA,VA
Special Listing Condition Standard
Pets Allowed Breed Restrictions
Read Less
Want to know what your home might be worth? Contact us for a FREE valuation!

Our team is ready to help you sell your home for the highest possible price ASAP

Bought with Damien Hillyer • Coldwell Banker Realty






