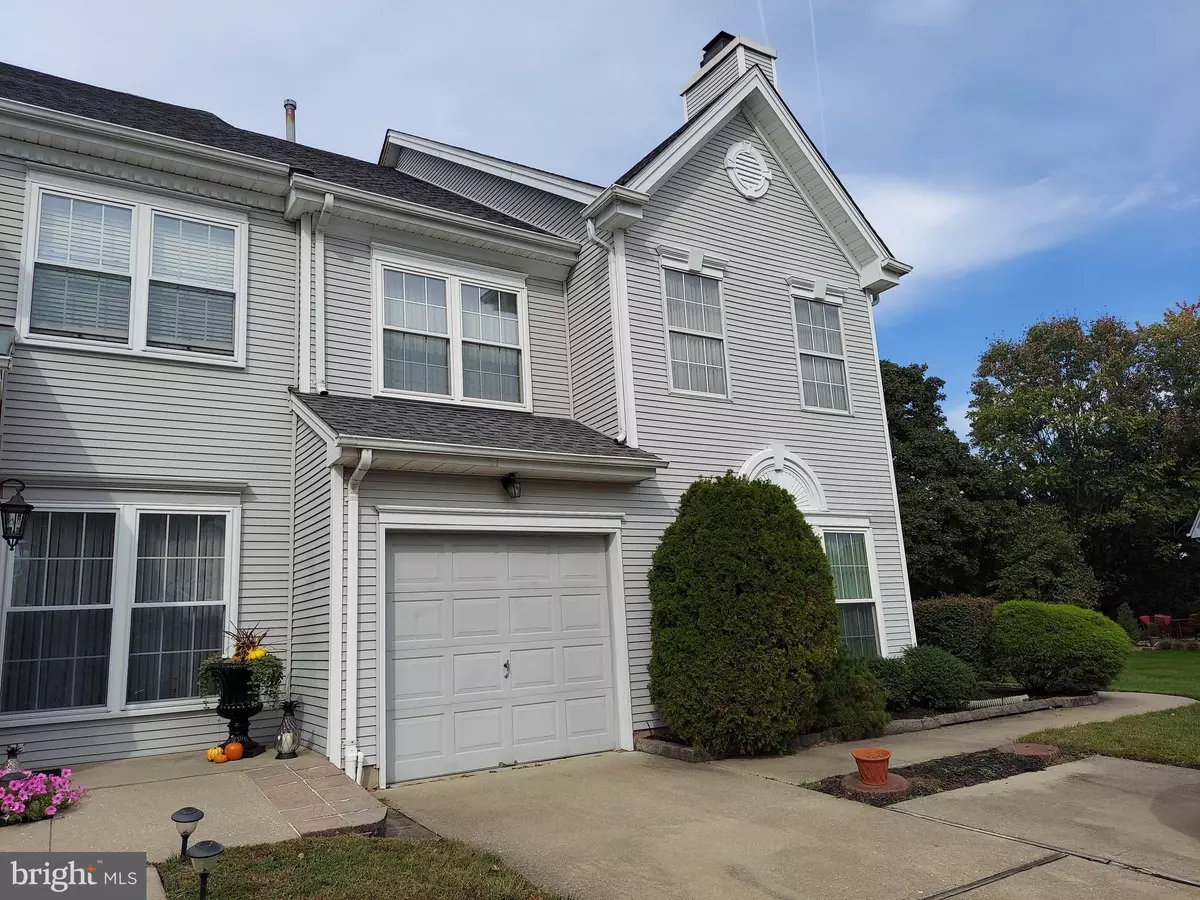$305,000
$299,900
1.7%For more information regarding the value of a property, please contact us for a free consultation.
169 LA COSTA DR Blackwood, NJ 08012
3 Beds
3 Baths
2,062 SqFt
Key Details
Sold Price $305,000
Property Type Townhouse
Sub Type End of Row/Townhouse
Listing Status Sold
Purchase Type For Sale
Square Footage 2,062 sqft
Price per Sqft $147
Subdivision The Links
MLS Listing ID NJCD2008934
Sold Date 11/08/21
Style Contemporary
Bedrooms 3
Full Baths 2
Half Baths 1
HOA Fees $48/ann
HOA Y/N Y
Abv Grd Liv Area 2,062
Originating Board BRIGHT
Year Built 1992
Annual Tax Amount $9,858
Tax Year 2020
Lot Dimensions 30.00 x 121.00
Property Description
Welcome to this contemporary end unit townhouse in The Links at Valley Brook with a view of the Golf Course from your back patio! The 2 Story Foyer is beautful with hardwood floorsand a lovely stairway. Just off the foyer is a 2 Story Living Room with georgous windows filling the house with natural lighting. This townhouse offers a unique main floor master bedroom with vaulted ceiling plus a spacious walk in closet. The Master Bathroom is spacious and also has a vaulted ceiling. Through the laundry room is the access to the garage and the heater room. There is a convenient laundry sink and the washer and dryer are included. The dining room is spacious and has hardwood flooring. Three big windows make the eat in kitchen bright and cheerful. The backdoor leads to a brick patio where you a relax and watch the golfers go by! Upstairs are two large bedrooms each with walk in closets, one is cedar lined and has attic access. The upstairs hall bathroom has a double sink with a neutral tub and shower. Room sizes are approximate. A great side entryway gives you a lot of privacy. The garage is in the front of the house with driveway parking for 2 cars. Inground sprinkler system keeps your yard looking its best. Valleybrook offers a pool, tennis courts, club house and plenty of areas to walk around and enjoy this beautiful Valley Brook Golf Community.
Location
State NJ
County Camden
Area Gloucester Twp (20415)
Zoning RES
Rooms
Other Rooms Living Room, Dining Room, Primary Bedroom, Bedroom 2, Bedroom 3, Kitchen, Primary Bathroom
Main Level Bedrooms 1
Interior
Hot Water Natural Gas
Heating Forced Air
Cooling Central A/C
Flooring Hardwood, Carpet, Tile/Brick
Fireplaces Type Wood
Equipment Built-In Range, Dishwasher, Dryer, Washer, Disposal
Fireplace Y
Appliance Built-In Range, Dishwasher, Dryer, Washer, Disposal
Heat Source Natural Gas
Laundry Main Floor, Dryer In Unit, Washer In Unit
Exterior
Exterior Feature Brick, Patio(s)
Parking Features Garage - Front Entry, Garage Door Opener, Inside Access
Garage Spaces 3.0
Water Access N
View Golf Course
Accessibility None
Porch Brick, Patio(s)
Attached Garage 1
Total Parking Spaces 3
Garage Y
Building
Story 2
Foundation Slab
Sewer Public Sewer
Water Public
Architectural Style Contemporary
Level or Stories 2
Additional Building Above Grade, Below Grade
Structure Type Vaulted Ceilings,2 Story Ceilings
New Construction N
Schools
School District Black Horse Pike Regional Schools
Others
Senior Community No
Tax ID 15-08011-00035
Ownership Fee Simple
SqFt Source Assessor
Special Listing Condition Standard
Read Less
Want to know what your home might be worth? Contact us for a FREE valuation!

Our team is ready to help you sell your home for the highest possible price ASAP

Bought with Cheryl Lamantia • RE/MAX Preferred - Cherry Hill





