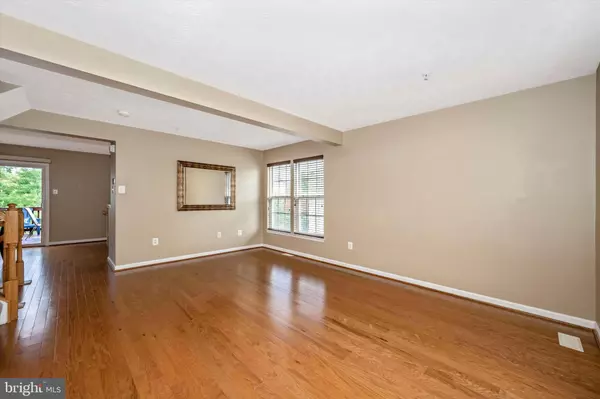$292,500
$300,000
2.5%For more information regarding the value of a property, please contact us for a free consultation.
9323 VANGUARD CT Owings Mills, MD 21117
3 Beds
2 Baths
1,492 SqFt
Key Details
Sold Price $292,500
Property Type Townhouse
Sub Type End of Row/Townhouse
Listing Status Sold
Purchase Type For Sale
Square Footage 1,492 sqft
Price per Sqft $196
Subdivision College
MLS Listing ID MDBC2009314
Sold Date 10/29/21
Style Colonial
Bedrooms 3
Full Baths 2
HOA Fees $18
HOA Y/N Y
Abv Grd Liv Area 1,252
Originating Board BRIGHT
Year Built 2001
Annual Tax Amount $3,008
Tax Year 2021
Lot Size 3,150 Sqft
Acres 0.07
Property Description
Light & Bright, beautifully maintained End Unit townhouse w/3 fully finished levels featuring 3 bedrooms, 2 full baths, Guest Area/Office. Gorgeous hardwood floors throughout the Main Level, newer carpet (1 year) on stairway & Upper Level. Beautiful laminate wood flooring on Lower Level. Living Room has Bay Window to front plus double window to side for lots of natural light. Rear fully-appointed kitchen with large breakfast area, plenty cabinet space plus pantry and SGD to large rear deck! Upper level features Large Primary Bedroom with huge walk-in closet and access to Hall Bath with dual sinks! 2 additional spacious bedrooms. Lower Level w/Family Room, Guest Area/Office, Full Bath & Laundry/Utility Room. Convenient to major routes, Metro & shopping!
Location
State MD
County Baltimore
Zoning DR 16
Rooms
Other Rooms Living Room, Dining Room, Primary Bedroom, Bedroom 2, Bedroom 3, Kitchen, Family Room, Breakfast Room, Laundry, Other, Bathroom 2, Full Bath
Basement Connecting Stairway, Daylight, Partial, Fully Finished, Heated, Walkout Level
Interior
Interior Features Combination Dining/Living, Kitchen - Table Space, Pantry, Window Treatments, Wood Floors, Carpet, Kitchenette, Sprinkler System
Hot Water Natural Gas
Heating Forced Air
Cooling Central A/C
Flooring Hardwood, Carpet, Vinyl
Equipment Built-In Microwave, Dishwasher, Disposal, Dryer, Extra Refrigerator/Freezer, Icemaker, Microwave, Oven/Range - Electric, Refrigerator, Washer
Fireplace N
Window Features Bay/Bow,Screens
Appliance Built-In Microwave, Dishwasher, Disposal, Dryer, Extra Refrigerator/Freezer, Icemaker, Microwave, Oven/Range - Electric, Refrigerator, Washer
Heat Source Natural Gas
Exterior
Amenities Available Common Grounds
Water Access N
View Scenic Vista, Trees/Woods
Roof Type Asphalt
Accessibility None
Garage N
Building
Lot Description Backs to Trees, Rear Yard, SideYard(s)
Story 3
Foundation Slab
Sewer Public Sewer
Water Public
Architectural Style Colonial
Level or Stories 3
Additional Building Above Grade, Below Grade
New Construction N
Schools
School District Baltimore County Public Schools
Others
Pets Allowed Y
HOA Fee Include Management,Snow Removal,Trash
Senior Community No
Tax ID 04022300002667
Ownership Fee Simple
SqFt Source Assessor
Acceptable Financing Cash, Conventional, FHA, VA
Listing Terms Cash, Conventional, FHA, VA
Financing Cash,Conventional,FHA,VA
Special Listing Condition Standard
Pets Allowed Cats OK, Dogs OK
Read Less
Want to know what your home might be worth? Contact us for a FREE valuation!

Our team is ready to help you sell your home for the highest possible price ASAP

Bought with Krista Barnes • Iron Valley Real Estate of Central MD





