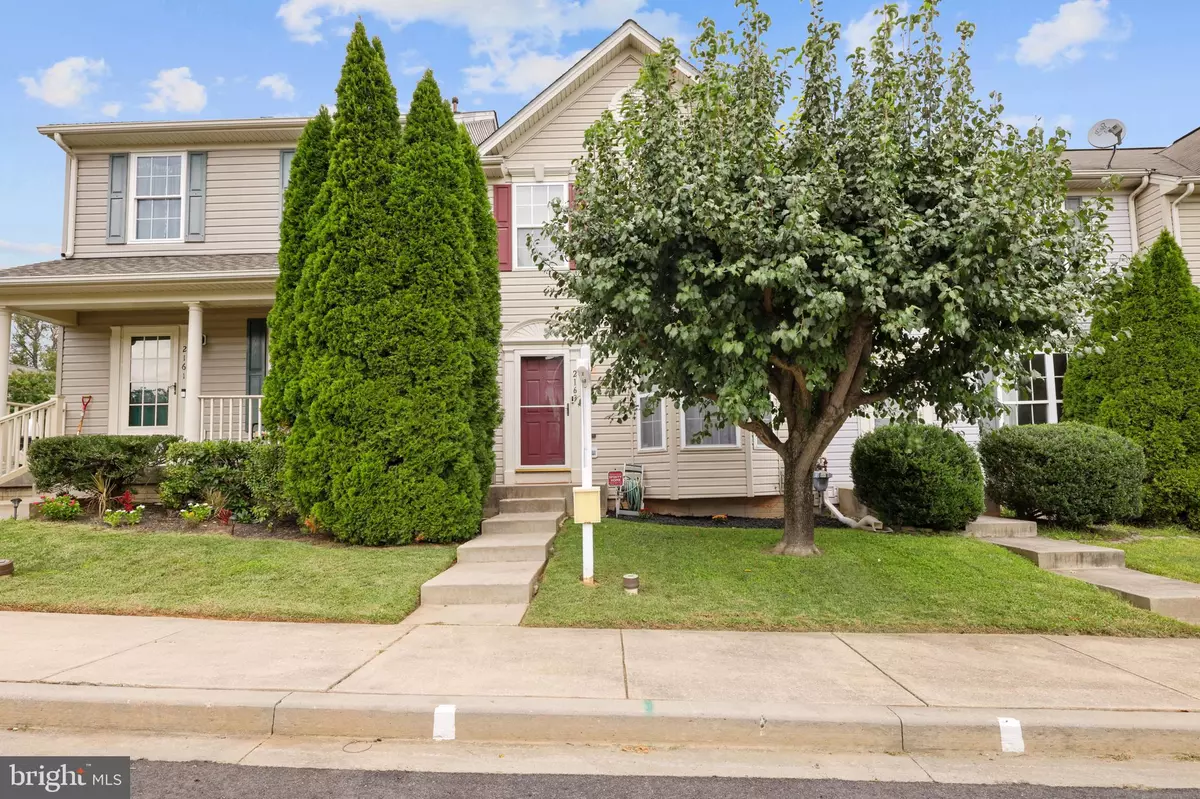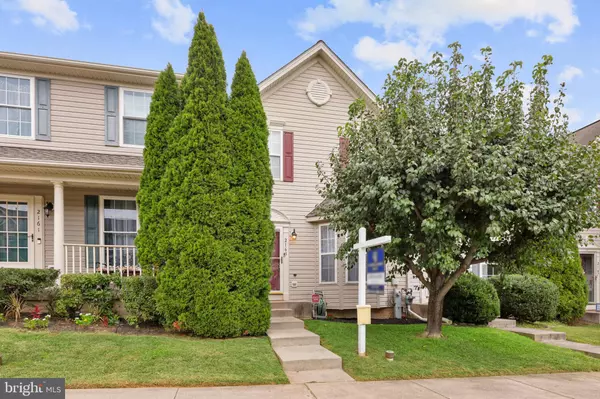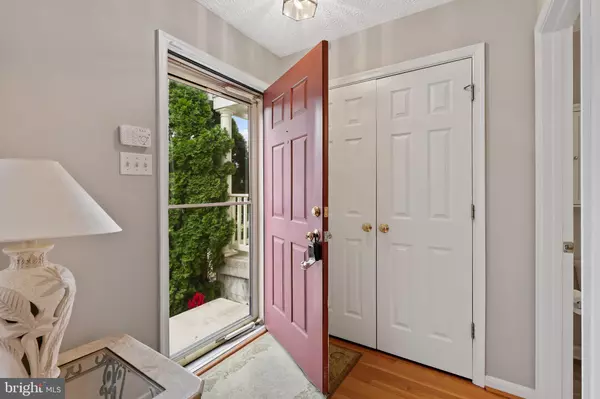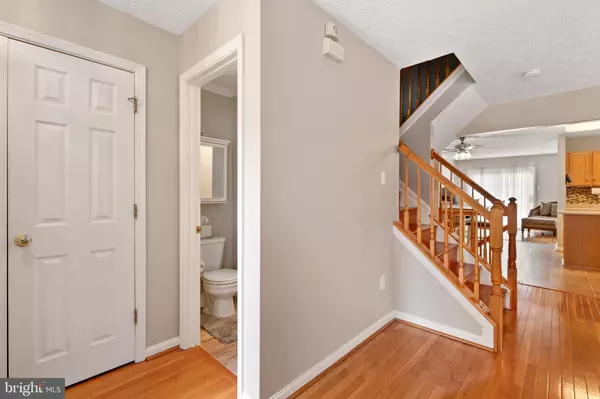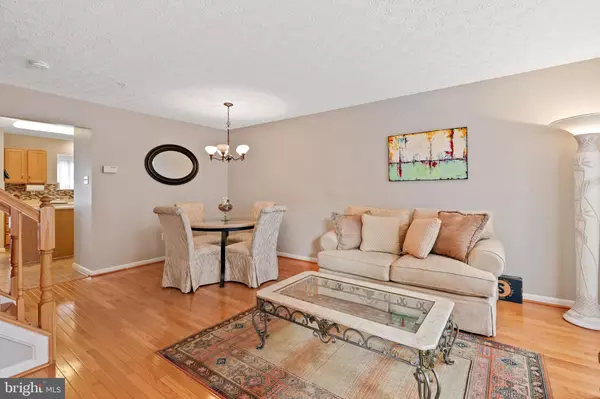$320,000
$315,000
1.6%For more information regarding the value of a property, please contact us for a free consultation.
2163 KYLE GREEN RD Abingdon, MD 21009
3 Beds
4 Baths
2,198 SqFt
Key Details
Sold Price $320,000
Property Type Townhouse
Sub Type Interior Row/Townhouse
Listing Status Sold
Purchase Type For Sale
Square Footage 2,198 sqft
Price per Sqft $145
Subdivision Constant Friendship
MLS Listing ID MDHR2004136
Sold Date 11/23/21
Style Other
Bedrooms 3
Full Baths 3
Half Baths 1
HOA Fees $74/mo
HOA Y/N Y
Abv Grd Liv Area 1,698
Originating Board BRIGHT
Year Built 2001
Annual Tax Amount $2,594
Tax Year 2021
Lot Size 2,194 Sqft
Acres 0.05
Property Description
Beautifully maintained Townhouse in Abingdon. Main level has eat in kitchen, large living room with bay window and dinning area with bump out sun room . Main level has ceramic flooring and beautiful hard wood floors. The main floor living space brings in beautiful lighting and open space which walks out to the back deck. the Upper level holds the Owner's suite which boast of large walk thru closets, huge expanded sitting room and a private bath with jacuzzi bathtub, seamless shower enclosure and 2 beautiful skylights! Two additional spacious bedrooms and a full hall bathroom completes the upper level. Large finished basement has family room area , full bathroom, laundry/ storage room(Kenmore HE Washer & Dryer) and flex space ( possible 4th bedroom).
Hardwood Stairs, Trex deck and paved lower patio with a private fenced yard is perfect for entertaining!
Hot Water Heater 2013, HVAC 2016, Roof / Skylights Replaced in 2017.
Location
State MD
County Harford
Zoning R2COS
Rooms
Other Rooms Living Room, Dining Room, Bedroom 2, Bedroom 3, Kitchen, Family Room, Breakfast Room, Bedroom 1, Bathroom 1, Bathroom 2, Full Bath, Half Bath, Additional Bedroom
Basement Rear Entrance, Full, Fully Finished, Outside Entrance, Walkout Level
Interior
Interior Features Breakfast Area, Family Room Off Kitchen, Kitchen - Island, Combination Dining/Living, Upgraded Countertops, Primary Bath(s), Floor Plan - Open
Hot Water Natural Gas
Heating Forced Air
Cooling Central A/C
Fireplaces Number 1
Fireplaces Type Fireplace - Glass Doors, Mantel(s)
Equipment Dishwasher, Disposal, Dryer, Icemaker, Microwave, Oven - Self Cleaning, Oven/Range - Electric, Refrigerator, Washer
Fireplace Y
Appliance Dishwasher, Disposal, Dryer, Icemaker, Microwave, Oven - Self Cleaning, Oven/Range - Electric, Refrigerator, Washer
Heat Source Natural Gas
Exterior
Exterior Feature Deck(s)
Water Access N
Accessibility None
Porch Deck(s)
Garage N
Building
Story 3
Foundation Permanent
Sewer Public Sewer
Water Public
Architectural Style Other
Level or Stories 3
Additional Building Above Grade, Below Grade
Structure Type Vaulted Ceilings
New Construction N
Schools
School District Harford County Public Schools
Others
Pets Allowed Y
Senior Community No
Tax ID 1301313347
Ownership Fee Simple
SqFt Source Assessor
Acceptable Financing Conventional, Cash, FHA, VA
Listing Terms Conventional, Cash, FHA, VA
Financing Conventional,Cash,FHA,VA
Special Listing Condition Standard
Pets Allowed No Pet Restrictions
Read Less
Want to know what your home might be worth? Contact us for a FREE valuation!

Our team is ready to help you sell your home for the highest possible price ASAP

Bought with Colleen M Koerner • ExecuHome Realty

