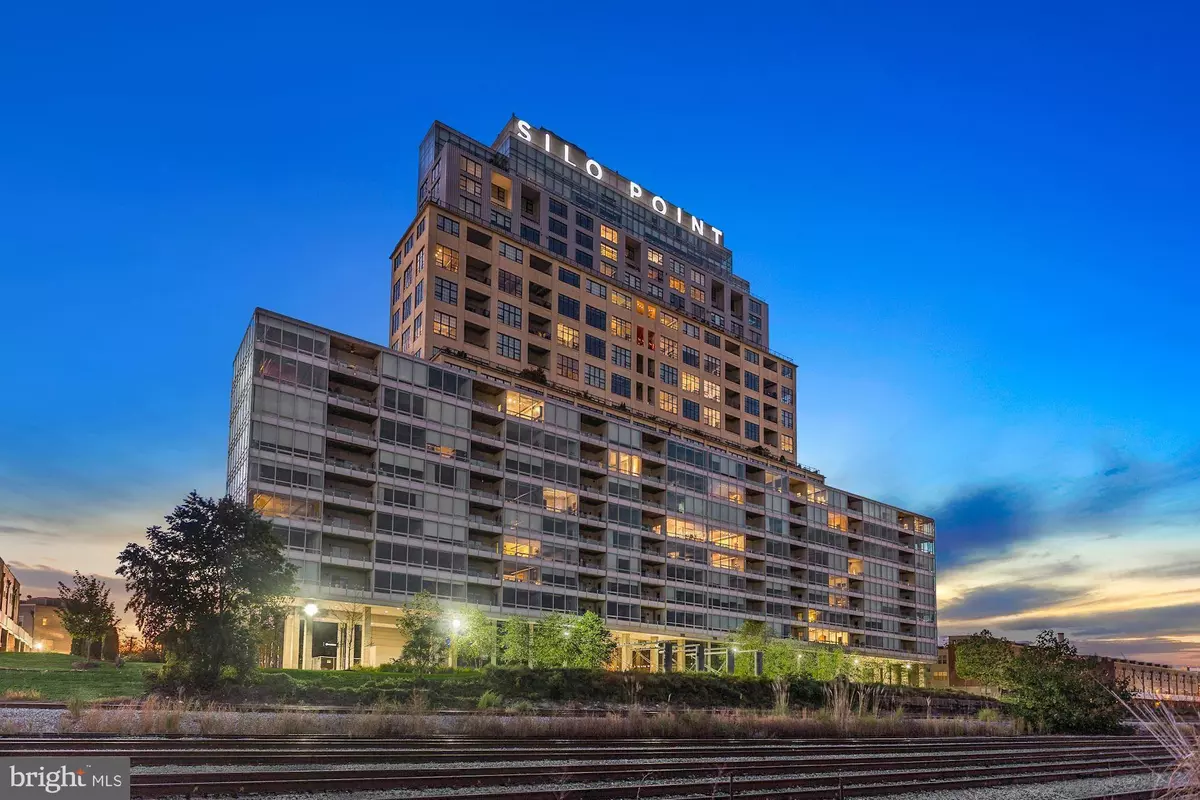$950,000
$999,999
5.0%For more information regarding the value of a property, please contact us for a free consultation.
1200 STEUART ST #1914 Baltimore, MD 21230
2 Beds
4 Baths
3,205 SqFt
Key Details
Sold Price $950,000
Property Type Condo
Sub Type Condo/Co-op
Listing Status Sold
Purchase Type For Sale
Square Footage 3,205 sqft
Price per Sqft $296
Subdivision Silo Point
MLS Listing ID MDBA2001167
Sold Date 04/25/22
Style Contemporary,Loft,Unit/Flat
Bedrooms 2
Full Baths 3
Half Baths 1
Condo Fees $1,516/mo
HOA Y/N N
Abv Grd Liv Area 3,205
Originating Board BRIGHT
Year Built 2008
Annual Tax Amount $20,674
Tax Year 2022
Property Description
A stunningly beautiful loft-inspired industrial condominium in the iconic Silo Point that inspires luxurious living! The moment you enter into the secure lobby you are welcomed by an open landscape of seating that offers many intimate opportunities as well as concierge service. Arrive at the unit and experience a fully renovated space containing: all-new premium flooring, remodeled primary bath, and kitchen accented by soaring spaces with floor-to-ceiling windows that allow for an abundance of light and access to the terrace with breathtaking views of this marvelous city and harbor. Create gourmet meals in the sophisticated kitchen boasting a center island with a breakfast bar, stainless steel appliances, modern 42 cabinetry, a sleek backsplash, and quartz counters. An open floor plan adorns the living and dining rooms featuring updated flooring and recessed lighting ideal for entertaining family and friends. Relax and unwind in the tranquil primary bedroom suite highlighted by plush carpet, a walk-in closet with a custom organizing system, double vanity, and a glass door walk-in ceramic tile shower. Spend time with loved ones in the upper-level loft adorned by a gas fireplace and an in-home speaker system that can be heard throughout this exquisite home. Amenities abound with a game room, package center, library, fitness center, and a sky lounge. Two parking spaces, a storage container, and in close proximity to Under Armour Global Headquarters, Latrobe Park, Baltimore Dance Center, Latrobe Dog Park, and to beautiful Fort McHenry Park for truly fun-filled adventures. Conveniently located to I-95, I-695, and I-395 for easy access to destinations north and south of the city.
Location
State MD
County Baltimore City
Zoning R-8
Rooms
Other Rooms Living Room, Dining Room, Primary Bedroom, Bedroom 2, Kitchen, Foyer, Loft
Interior
Interior Features Carpet, Floor Plan - Open, Kitchen - Eat-In, Kitchen - Gourmet, Kitchen - Island, Kitchen - Table Space, Recessed Lighting, Stall Shower, Upgraded Countertops, Walk-in Closet(s), Ceiling Fan(s)
Hot Water Electric
Heating Heat Pump(s)
Cooling Central A/C
Flooring Carpet, Ceramic Tile, Laminated
Fireplaces Number 1
Fireplaces Type Gas/Propane, Mantel(s)
Equipment Built-In Microwave, Cooktop, Dishwasher, Disposal, Freezer, Icemaker, Oven - Self Cleaning, Oven - Single, Oven - Wall, Oven/Range - Gas, Refrigerator, Stainless Steel Appliances, Washer, Water Dispenser, Water Heater, Exhaust Fan
Fireplace Y
Window Features Casement,Double Pane
Appliance Built-In Microwave, Cooktop, Dishwasher, Disposal, Freezer, Icemaker, Oven - Self Cleaning, Oven - Single, Oven - Wall, Oven/Range - Gas, Refrigerator, Stainless Steel Appliances, Washer, Water Dispenser, Water Heater, Exhaust Fan
Heat Source Electric
Laundry Has Laundry, Upper Floor
Exterior
Exterior Feature Terrace
Parking Features Covered Parking, Additional Storage Area, Inside Access
Garage Spaces 2.0
Parking On Site 2
Amenities Available Community Center, Security, Fitness Center, Common Grounds, Game Room, Meeting Room, Bar/Lounge, Concierge, Elevator, Party Room
Water Access N
View City, Marina, Water, Harbor, River
Accessibility Other
Porch Terrace
Total Parking Spaces 2
Garage N
Building
Lot Description Landscaping
Story 2
Unit Features Hi-Rise 9+ Floors
Sewer Private Sewer
Water Public
Architectural Style Contemporary, Loft, Unit/Flat
Level or Stories 2
Additional Building Above Grade, Below Grade
Structure Type 9'+ Ceilings,Dry Wall,High
New Construction N
Schools
Elementary Schools Call School Board
Middle Schools Call School Board
High Schools Call School Board
School District Baltimore City Public Schools
Others
Pets Allowed Y
HOA Fee Include Trash,Common Area Maintenance
Senior Community No
Tax ID 0324112024 351
Ownership Condominium
Security Features Main Entrance Lock,Smoke Detector,Desk in Lobby,24 hour security
Special Listing Condition Standard
Pets Allowed Dogs OK, Cats OK
Read Less
Want to know what your home might be worth? Contact us for a FREE valuation!

Our team is ready to help you sell your home for the highest possible price ASAP

Bought with Liz A. Ancel • Cummings & Co. Realtors





