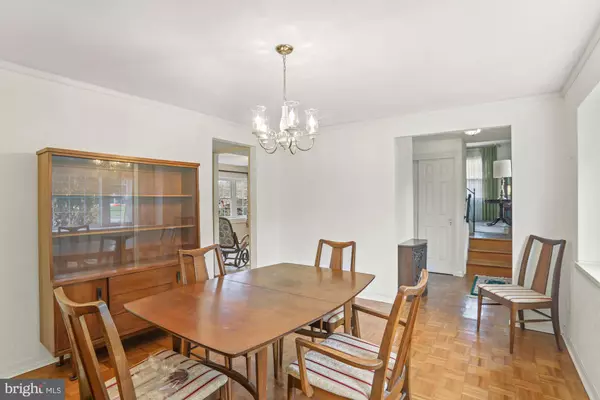$433,500
$460,000
5.8%For more information regarding the value of a property, please contact us for a free consultation.
218 VERNON RD Morrisville, PA 19067
4 Beds
3 Baths
2,158 SqFt
Key Details
Sold Price $433,500
Property Type Single Family Home
Sub Type Detached
Listing Status Sold
Purchase Type For Sale
Square Footage 2,158 sqft
Price per Sqft $200
Subdivision Yardley Farms
MLS Listing ID PABU2014096
Sold Date 01/31/22
Style Split Level
Bedrooms 4
Full Baths 2
Half Baths 1
HOA Y/N N
Abv Grd Liv Area 2,158
Originating Board BRIGHT
Year Built 1960
Annual Tax Amount $5,127
Tax Year 2021
Lot Size 10,579 Sqft
Acres 0.24
Lot Dimensions 71.00 x 149.00
Property Description
Beautiful, Yardley Farms 4 Bedroom, 2.5 Bath home, in the much sought after Pennsbury School District.
Welcoming Sun filled Living room & Dining room make the perfect areas for entertaining. Parquet floors in
Foyer, hallway & Dining room. Wood floors in Living room & Bedrooms. Eat in kitchen with double sinks over looking the back yard relaxing oasis. Off kitchen - one side is laundry room with garage door and side yard door. The other side of kitchen leads to the family room. Commuters dream, easy access to Philadelphia, Trenton, Princeton & NYC. Minutes to Route 1, 1-95, the Pa & NJ turnpikes & to Yardley & Trenton Train Stations. Pack your bags and come live the good life at 218 Vernon Road.
Location
State PA
County Bucks
Area Falls Twp (10113)
Zoning NCR
Rooms
Other Rooms Living Room, Dining Room, Bedroom 2, Bedroom 3, Bedroom 4, Kitchen, Family Room, Bedroom 1, Laundry, Bathroom 1, Bathroom 2
Basement Partial
Interior
Interior Features Carpet, Ceiling Fan(s), Dining Area, Family Room Off Kitchen, Formal/Separate Dining Room, Kitchen - Eat-In, Stall Shower, Wood Floors
Hot Water Natural Gas
Heating Forced Air
Cooling Central A/C
Flooring Carpet, Hardwood, Vinyl
Equipment Cooktop, Dishwasher, Dryer, Oven - Wall, Refrigerator, Washer, Water Heater
Fireplace N
Appliance Cooktop, Dishwasher, Dryer, Oven - Wall, Refrigerator, Washer, Water Heater
Heat Source Natural Gas
Laundry Main Floor
Exterior
Parking Features Garage - Front Entry
Garage Spaces 3.0
Water Access N
Roof Type Shingle
Accessibility None
Attached Garage 1
Total Parking Spaces 3
Garage Y
Building
Story 2
Foundation Block
Sewer Public Sewer
Water Public
Architectural Style Split Level
Level or Stories 2
Additional Building Above Grade, Below Grade
New Construction N
Schools
Elementary Schools Eleanor Roosevelt
Middle Schools Pennwood
High Schools Pennsbury
School District Pennsbury
Others
Pets Allowed Y
Senior Community No
Tax ID 13-030-246
Ownership Fee Simple
SqFt Source Assessor
Horse Property N
Special Listing Condition Standard
Pets Allowed No Pet Restrictions
Read Less
Want to know what your home might be worth? Contact us for a FREE valuation!

Our team is ready to help you sell your home for the highest possible price ASAP

Bought with Kurtis A Marhefka • BHHS Fox & Roach-Doylestown





