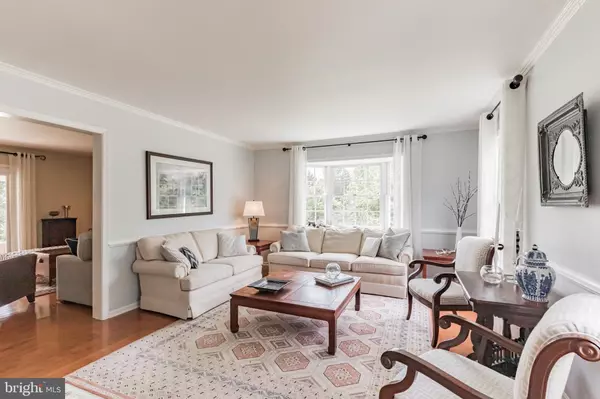$600,000
$545,000
10.1%For more information regarding the value of a property, please contact us for a free consultation.
19 HACKNEY WAY Harleysville, PA 19438
4 Beds
4 Baths
2,495 SqFt
Key Details
Sold Price $600,000
Property Type Single Family Home
Sub Type Detached
Listing Status Sold
Purchase Type For Sale
Square Footage 2,495 sqft
Price per Sqft $240
Subdivision Charlestowne
MLS Listing ID PAMC2003730
Sold Date 08/27/21
Style Colonial
Bedrooms 4
Full Baths 2
Half Baths 2
HOA Fees $11/ann
HOA Y/N Y
Abv Grd Liv Area 2,495
Originating Board BRIGHT
Year Built 1990
Annual Tax Amount $7,209
Tax Year 2020
Lot Size 0.281 Acres
Acres 0.28
Lot Dimensions 112.00 x 0.00
Property Description
Welcome home to this move-in ready home located in sought after Charlestowne development, in Towamencin Township with outstanding North Penn Schools. It is situated on one of the best and most private lots in the development, at the end of a cul-de-sac with wooded open space on the side and back of the home. This lovely property has been meticulously cared for and updated by its original owners over the years. As you enter this center hall colonial home through the mahogany front doorway, you find a spacious formal living room to the right and a sun-filled dining room to the left. In the back part of the home, overlooking the back yard and open space is the family room with a wood-burning fireplace, an informal dining area, a large kitchen, and a mudroom that provides access to the garage. Beautiful hardwood floors flow throughout the first floor. Two sets of patio doors lead to the large back porch and yard where you will enjoy many summer barbecues with family and friends. A half bath completes the first floor. Upstairs, the master suite is complete with a walk-in closet and a large, updated master bath with a jacuzzi tub and a separate shower. Three additional bedrooms and a full bathroom complete the second floor. The partially finished basement provides an additional 700 sq.ft (not included in the indicated square footage of the home) of entertainment space and a second half bathroom. Access from the finished part of the basement to the back yard is available through bilco doors. Plenty of storage space is available in the unfinished part of the basement. The home underwent a substantial addition/renovation in 2005. As part of the project the dining room was enlarged and a front porch was constructed, the kitchen was enlarged, a new mudroom was created and the two-car garage was extended forward to a length of26 feet with an additional work area in the back. The renovated and enlarged kitchen is a chef's delight with high-end appliances including a 48 inch Dacor dual fuel range, a built-in Dacor microwave, and a 42-inch built-in GE Monogram refrigerator. There are specialty cabinets for all your kitchen gadgets but just in case you need more cabinet space, new cabinetry and another sink were recently added in the mudroom. Furthermore, during the 2005 construction, a second floor was constructed over the garage which remains unfinished and is accessible from the current main bedroom. Once finished, this space would add an additional 600 feet to the home. This space would be perfect for your dream master bedroom and has the potential to make this property a five-bedroom, 3100 sq. ft home. This home is ideally situated within minutes of the PA Turnpike Northeast Extension and Route 73, with easy access to major employment and shopping centers and close to the Village of Skippack.
Location
State PA
County Montgomery
Area Towamencin Twp (10653)
Zoning RESIDENTIAL
Rooms
Other Rooms Living Room, Dining Room, Primary Bedroom, Bedroom 2, Bedroom 3, Bedroom 4, Kitchen, Family Room, Basement, Breakfast Room, Mud Room, Primary Bathroom
Basement Full
Interior
Hot Water Natural Gas, Instant Hot Water, Tankless
Heating Forced Air
Cooling Central A/C
Flooring Carpet, Ceramic Tile, Hardwood, Laminated, Vinyl
Fireplaces Number 1
Fireplace Y
Heat Source Natural Gas
Exterior
Parking Features Additional Storage Area, Garage - Front Entry, Inside Access, Garage Door Opener, Oversized
Garage Spaces 7.0
Water Access N
Roof Type Shingle
Accessibility None
Attached Garage 2
Total Parking Spaces 7
Garage Y
Building
Story 2
Foundation Concrete Perimeter
Sewer Public Sewer
Water Public
Architectural Style Colonial
Level or Stories 2
Additional Building Above Grade, Below Grade
New Construction N
Schools
Elementary Schools Nash
Middle Schools Pennfield
High Schools North Penn
School District North Penn
Others
Senior Community No
Tax ID 53-00-03490-327
Ownership Fee Simple
SqFt Source Assessor
Acceptable Financing Cash, Conventional, FHA, VA
Listing Terms Cash, Conventional, FHA, VA
Financing Cash,Conventional,FHA,VA
Special Listing Condition Standard
Read Less
Want to know what your home might be worth? Contact us for a FREE valuation!

Our team is ready to help you sell your home for the highest possible price ASAP

Bought with Julie L Hankins • Brent Celek Real Estate, LLC





