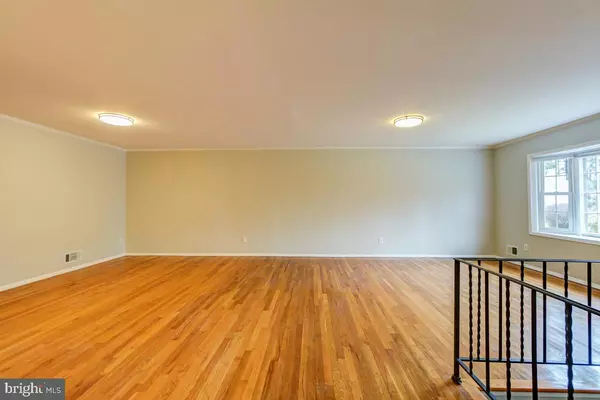$648,000
$599,000
8.2%For more information regarding the value of a property, please contact us for a free consultation.
16504 BAEDERWOOD LN Derwood, MD 20855
5 Beds
4 Baths
3,364 SqFt
Key Details
Sold Price $648,000
Property Type Single Family Home
Sub Type Detached
Listing Status Sold
Purchase Type For Sale
Square Footage 3,364 sqft
Price per Sqft $192
Subdivision Park Overlook
MLS Listing ID MDMC2031920
Sold Date 02/22/22
Style Split Foyer
Bedrooms 5
Full Baths 4
HOA Y/N N
Abv Grd Liv Area 1,764
Originating Board BRIGHT
Year Built 1967
Annual Tax Amount $5,533
Tax Year 2021
Lot Size 0.401 Acres
Acres 0.4
Property Description
Great home with large addition and in-law/Au-pair suite. There's apx 3,364 sq ft of living space. Home has numerous updates including fresh paint, new carpet, new light fixtures and much more. 3 bedrooms on the main floor including Primary with double closets and sitting room/office. Includes en-suite bath with double sinks, separate jetted tub and large shower. Hall bath with tub shower; large living/dining combination with hardwood floors and bay window. Large eat-in country Kitchen with another bay window and access to the deck; Lower level features a family room w/wood-burning FP and built-ins; 4th bedroom or 2nd possible office; 3rd full bath & laundry room. In-law suite includes 5th bedroom, 4th full bath, kitchenette, laundry closet & private rear entrance. Outside is an almost half acre fenced yard and deck. Established neighborhood near METRO and easy access to I-270 and the ICC. Great schools.
Location
State MD
County Montgomery
Zoning R200
Rooms
Other Rooms Living Room, Dining Room, Primary Bedroom, Bedroom 2, Bedroom 3, Bedroom 4, Bedroom 5, Kitchen, Family Room, In-Law/auPair/Suite, Laundry, Bathroom 2, Bathroom 3, Primary Bathroom, Full Bath
Basement Full, Fully Finished, Windows, Walkout Level
Main Level Bedrooms 3
Interior
Interior Features Ceiling Fan(s), Breakfast Area, Combination Dining/Living, Dining Area, Kitchen - Eat-In, Kitchen - Table Space, Kitchenette, Primary Bath(s), Stall Shower, Tub Shower, Wood Floors, 2nd Kitchen, Built-Ins, Crown Moldings, Kitchen - Country, Walk-in Closet(s)
Hot Water Natural Gas
Heating Forced Air
Cooling Central A/C, Ceiling Fan(s)
Flooring Carpet, Hardwood
Fireplaces Number 1
Fireplaces Type Brick, Fireplace - Glass Doors
Equipment Refrigerator, Icemaker, Dishwasher, Disposal, Washer, Dryer, Humidifier, Oven/Range - Electric
Fireplace Y
Window Features Bay/Bow
Appliance Refrigerator, Icemaker, Dishwasher, Disposal, Washer, Dryer, Humidifier, Oven/Range - Electric
Heat Source Natural Gas
Laundry Lower Floor, Hookup, Washer In Unit, Dryer In Unit
Exterior
Exterior Feature Deck(s)
Parking Features Garage - Front Entry, Inside Access, Garage Door Opener
Garage Spaces 4.0
Fence Rear, Board
Utilities Available Cable TV Available, Electric Available, Natural Gas Available, Phone Available, Sewer Available, Water Available
Water Access N
Roof Type Fiberglass,Asphalt
Accessibility None
Porch Deck(s)
Attached Garage 2
Total Parking Spaces 4
Garage Y
Building
Lot Description Premium
Story 2
Foundation Permanent
Sewer Public Sewer
Water Public
Architectural Style Split Foyer
Level or Stories 2
Additional Building Above Grade, Below Grade
New Construction N
Schools
Elementary Schools Candlewood
Middle Schools Shady Grove
High Schools Col. Zadok Magruder
School District Montgomery County Public Schools
Others
Senior Community No
Tax ID 160900813653
Ownership Fee Simple
SqFt Source Assessor
Acceptable Financing Cash, Conventional, FHA, VA
Listing Terms Cash, Conventional, FHA, VA
Financing Cash,Conventional,FHA,VA
Special Listing Condition Standard
Read Less
Want to know what your home might be worth? Contact us for a FREE valuation!

Our team is ready to help you sell your home for the highest possible price ASAP

Bought with Karen S Greenzaid • CENTURY 21 New Millennium





