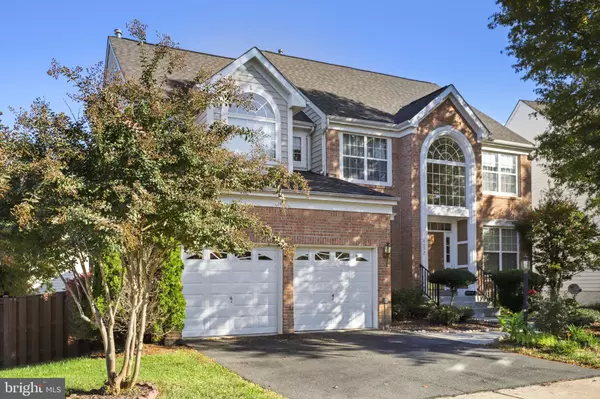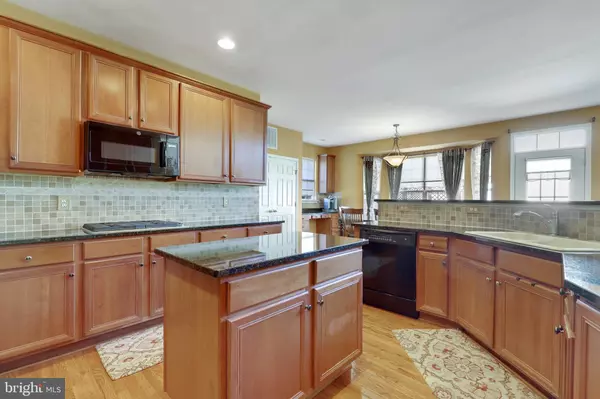$680,000
$649,900
4.6%For more information regarding the value of a property, please contact us for a free consultation.
4852 MONTEGA DR Woodbridge, VA 22192
4 Beds
5 Baths
4,466 SqFt
Key Details
Sold Price $680,000
Property Type Single Family Home
Sub Type Detached
Listing Status Sold
Purchase Type For Sale
Square Footage 4,466 sqft
Price per Sqft $152
Subdivision Prince William Town Center
MLS Listing ID VAPW2011222
Sold Date 12/16/21
Style Traditional
Bedrooms 4
Full Baths 4
Half Baths 1
HOA Fees $89/mo
HOA Y/N Y
Abv Grd Liv Area 3,116
Originating Board BRIGHT
Year Built 2003
Annual Tax Amount $6,524
Tax Year 2021
Lot Size 7,680 Sqft
Acres 0.18
Property Description
This home has been loved by the same family for the last 17 years and they are ready to pass it on to the next owners so they too can create lasting memories. Let's highlight some of the features of this loved home. Crown molding adorns the living room and the dining room is large enough for a full size table and chairs. The 2 story family room has enormous windows which allow sunshine to infuse the main level. Cheerful kitchen with 2 wall ovens and a gas cooktop opens up to the spacious eat in kitchen with a handy coffee bar/computer area. Upper level provides 2 secondary bedrooms that share the hall bathroom and another with an ensuite. The owner's bedroom showcases a tray ceiling, 2 closets, a huge bay window, and a bathroom with a separate tub and shower. And the walkout basement, space galore! There's a rec room, a bedroom (NTC), a full bathroom and an area that can be used as an office. A fenced in backyard where you will find a deck with stairs leading down to the lower level and a small garden for those with a green thumb. Take a stroll through the neighborhood and you will be greeted by waves, warm hellos, and friendly smiles. This home and the neighborhood are waiting for you!
Location
State VA
County Prince William
Zoning R6
Rooms
Basement Fully Finished, Walkout Level
Interior
Interior Features Ceiling Fan(s)
Hot Water Natural Gas
Heating Forced Air
Cooling Central A/C
Flooring Carpet, Wood
Fireplaces Number 1
Fireplaces Type Gas/Propane
Equipment Built-In Microwave, Cooktop, Dishwasher, Disposal, Dryer, Oven - Wall, Washer, Refrigerator
Fireplace Y
Appliance Built-In Microwave, Cooktop, Dishwasher, Disposal, Dryer, Oven - Wall, Washer, Refrigerator
Heat Source Electric
Exterior
Parking Features Garage Door Opener, Garage - Front Entry
Garage Spaces 4.0
Amenities Available Fitness Center, Party Room, Pool - Outdoor
Water Access N
Accessibility None
Attached Garage 2
Total Parking Spaces 4
Garage Y
Building
Story 3
Foundation Other
Sewer Public Sewer
Water Public
Architectural Style Traditional
Level or Stories 3
Additional Building Above Grade, Below Grade
New Construction N
Schools
Elementary Schools Penn
Middle Schools Beville
High Schools Gar-Field
School District Prince William County Public Schools
Others
HOA Fee Include Pool(s),Snow Removal,Trash
Senior Community No
Tax ID 8192-09-3659
Ownership Fee Simple
SqFt Source Assessor
Special Listing Condition Standard
Read Less
Want to know what your home might be worth? Contact us for a FREE valuation!

Our team is ready to help you sell your home for the highest possible price ASAP

Bought with Esmat Bayat • Spring Hill Real Estate, LLC.





