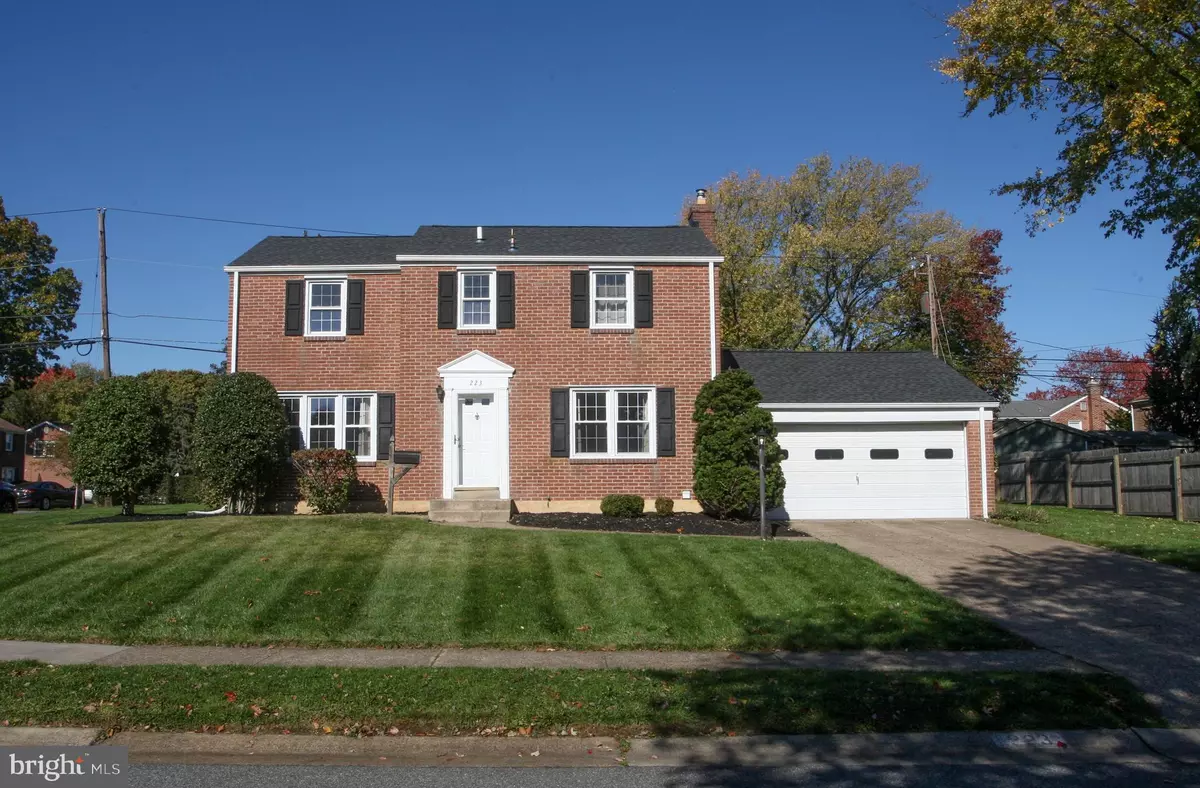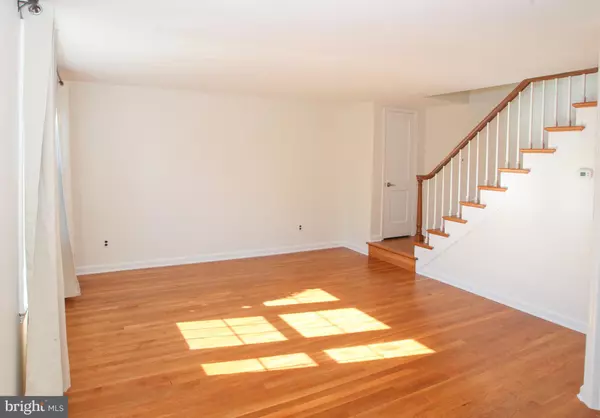$340,000
$349,900
2.8%For more information regarding the value of a property, please contact us for a free consultation.
223 SANDRA RD Wilmington, DE 19803
3 Beds
2 Baths
1,722 SqFt
Key Details
Sold Price $340,000
Property Type Single Family Home
Sub Type Detached
Listing Status Sold
Purchase Type For Sale
Square Footage 1,722 sqft
Price per Sqft $197
Subdivision Fairfax
MLS Listing ID DENC2009802
Sold Date 12/04/21
Style Colonial
Bedrooms 3
Full Baths 1
Half Baths 1
HOA Fees $2/ann
HOA Y/N Y
Abv Grd Liv Area 1,550
Originating Board BRIGHT
Year Built 1956
Annual Tax Amount $2,388
Tax Year 2021
Lot Size 8,276 Sqft
Acres 0.19
Lot Dimensions 95.60 x 80.50
Property Description
Welcome to 223 Sandra Rd nestled in the heart of highly desirable, Fairfax. This corner lot 3 bed, 1.1 bath all brick colonial with a 2 CAR GARAGE is North Wilmington living at its finest. Check out that curb appeal! Recent upgrades and highlights include a BRAND NEW ROOF, BRAND NEW STAINLESS STEEL APPLIANCES, refaced cabinets, newer HVAC system that includes Central Air, and all new interior paint. Updated windows, back patio, fully updated first floor powder room, hardwood floors, and partially finished basement round out this little gem of a home. Conveniently located to 202, I-95, downtown Wilmington, and walking distance to restaurants, a grocery store, and more in Fairfax Shopping Center. This home must be seen to be appreciated, and will not last, so make your appointment today!
Location
State DE
County New Castle
Area Brandywine (30901)
Zoning NC5
Direction South
Rooms
Other Rooms Living Room, Dining Room, Primary Bedroom, Bedroom 2, Kitchen, Family Room, Bedroom 1, Attic
Basement Full
Interior
Interior Features Ceiling Fan(s), Kitchen - Eat-In, Wood Floors
Hot Water Natural Gas
Heating Forced Air
Cooling Central A/C
Flooring Fully Carpeted, Vinyl
Equipment Built-In Range, Dishwasher
Fireplace N
Window Features Replacement
Appliance Built-In Range, Dishwasher
Heat Source Natural Gas
Laundry Basement
Exterior
Parking Features Garage Door Opener, Garage - Side Entry
Garage Spaces 4.0
Water Access N
Roof Type Pitched,Shingle
Accessibility None
Attached Garage 2
Total Parking Spaces 4
Garage Y
Building
Lot Description Corner, Level
Story 2
Foundation Brick/Mortar
Sewer Public Sewer
Water Public
Architectural Style Colonial
Level or Stories 2
Additional Building Above Grade, Below Grade
New Construction N
Schools
High Schools Brandywine
School District Brandywine
Others
HOA Fee Include Snow Removal
Senior Community No
Tax ID 06-090.00-212
Ownership Fee Simple
SqFt Source Assessor
Acceptable Financing Cash, Conventional, FHA, VA
Listing Terms Cash, Conventional, FHA, VA
Financing Cash,Conventional,FHA,VA
Special Listing Condition Standard
Read Less
Want to know what your home might be worth? Contact us for a FREE valuation!

Our team is ready to help you sell your home for the highest possible price ASAP

Bought with Daniel Robins • RE/MAX Direct





