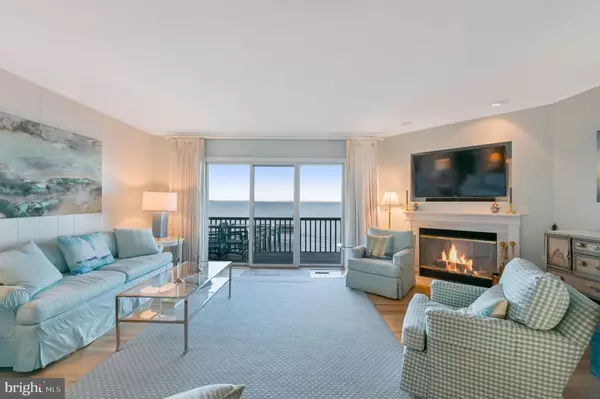$1,505,000
$1,425,000
5.6%For more information regarding the value of a property, please contact us for a free consultation.
2213 CHESAPEAKE HARBOUR DR E Annapolis, MD 21403
3 Beds
5 Baths
2,209 SqFt
Key Details
Sold Price $1,505,000
Property Type Condo
Sub Type Condo/Co-op
Listing Status Sold
Purchase Type For Sale
Square Footage 2,209 sqft
Price per Sqft $681
Subdivision Chesapeake Harbour
MLS Listing ID MDAA2024546
Sold Date 05/10/22
Style Other
Bedrooms 3
Full Baths 3
Half Baths 2
Condo Fees $1,291/qua
HOA Fees $321/qua
HOA Y/N Y
Abv Grd Liv Area 2,209
Originating Board BRIGHT
Year Built 1987
Annual Tax Amount $13,656
Tax Year 2022
Property Description
Luxurious Townhome offering expansive water views of the Chesapeake Bay and Bay Bridge. Spectacular Sunrise & Sunset Views, Enjoy your front row seat to the Wednesday Night Sail Boat Races! DON'T MISS THIS RARE OPPORTUNITY to WAKE UP to the sounds of waves and views of the Beach below! Totally Renovated , Home features 4 levels of breathtaking views with an elevator for easy access to all levels. Magnificent Open all-white eat in gourmet kitchen, marble countertops. Large Primary Master Suite with waterfront deck, Custom Master Bathroom includes Soaking Tub, Walk in Shower and heated flooring. Walk in newly designed interior Master Closet. Other Home features include Wood flooring, new carpet, new Hurricane Impact Sliders, Custom cabinetry in Dining room, pocket doors, New floor and Designer sink and cabinets (Guest Bedroom),One car garage with workshop and much MORE! MUST SEE! Walk out lower level opens to the fabulous community Beach of Chesapeake Harbour. This Premier gated community offers amenities that makes you feel as if you are on vacation all year round. Two pools, four tennis courts, jogging and walking paths, piers, kayak launch, Marina, beaches as well as a Waterfront restaurant with its very own tiki bar. Minutes to Downtown Annapolis and a short boat ride down ego alley. Easy commute into Baltimore and Washington, DC
Location
State MD
County Anne Arundel
Zoning R15
Rooms
Other Rooms Living Room, Dining Room, Primary Bedroom, Bedroom 2, Bedroom 3, Kitchen, Den, Laundry, Other, Bathroom 2, Bathroom 3, Primary Bathroom, Half Bath
Interior
Interior Features Attic, Built-Ins, Carpet, Ceiling Fan(s), Central Vacuum, Combination Dining/Living, Combination Kitchen/Dining, Dining Area, Elevator, Floor Plan - Open, Kitchen - Eat-In, Kitchen - Gourmet, Kitchen - Island, Kitchen - Table Space, Primary Bath(s), Primary Bedroom - Bay Front, Recessed Lighting, Skylight(s), Soaking Tub, Stall Shower, Tub Shower, Upgraded Countertops, Wainscotting, Walk-in Closet(s), Wet/Dry Bar, Window Treatments, Wood Floors
Hot Water Electric
Heating Heat Pump(s), Forced Air
Cooling Ceiling Fan(s), Central A/C
Flooring Carpet, Ceramic Tile, Hardwood, Heated, Partially Carpeted, Tile/Brick, Wood
Fireplaces Number 1
Fireplaces Type Mantel(s), Wood
Equipment Built-In Microwave, Central Vacuum, Dishwasher, Disposal, Dryer, Dryer - Electric, Dryer - Front Loading, Exhaust Fan, Oven/Range - Electric, Refrigerator, Washer, Water Heater
Furnishings No
Fireplace Y
Window Features Screens,Skylights,Sliding
Appliance Built-In Microwave, Central Vacuum, Dishwasher, Disposal, Dryer, Dryer - Electric, Dryer - Front Loading, Exhaust Fan, Oven/Range - Electric, Refrigerator, Washer, Water Heater
Heat Source Electric
Laundry Upper Floor, Washer In Unit, Dryer In Unit
Exterior
Exterior Feature Balconies- Multiple, Deck(s), Balcony, Porch(es)
Parking Features Garage - Front Entry, Garage Door Opener, Inside Access
Garage Spaces 3.0
Fence Board, Partially, Rear, Wood
Amenities Available Beach, Common Grounds, Pool - Outdoor, Security, Water/Lake Privileges, Jog/Walk Path, Marina/Marina Club, Picnic Area, Pier/Dock, Other
Waterfront Description Private Dock Site,Rip-Rap,Sandy Beach,Shared
Water Access Y
Water Access Desc Boat - Powered,Canoe/Kayak,Personal Watercraft (PWC),Private Access,Sail,Swimming Allowed
View Bay, Panoramic, River, Water
Accessibility Elevator, Entry Slope <1'
Porch Balconies- Multiple, Deck(s), Balcony, Porch(es)
Attached Garage 1
Total Parking Spaces 3
Garage Y
Building
Lot Description Cul-de-sac, Landscaping, No Thru Street, Premium, Rip-Rapped, Level
Story 4
Foundation Slab
Sewer Public Sewer
Water Public
Architectural Style Other
Level or Stories 4
Additional Building Above Grade, Below Grade
Structure Type 2 Story Ceilings,Cathedral Ceilings,Dry Wall,Vaulted Ceilings,Wood Walls
New Construction N
Schools
School District Anne Arundel County Public Schools
Others
Pets Allowed Y
HOA Fee Include Common Area Maintenance,Management,Pool(s),Security Gate,Other,Pier/Dock Maintenance,Reserve Funds,Road Maintenance,Snow Removal,Trash
Senior Community No
Tax ID 020290190054369
Ownership Fee Simple
SqFt Source Estimated
Security Features 24 hour security,Security Gate,Smoke Detector
Acceptable Financing Cash, Conventional, VA
Horse Property N
Listing Terms Cash, Conventional, VA
Financing Cash,Conventional,VA
Special Listing Condition Standard
Pets Allowed Cats OK, Dogs OK, Number Limit
Read Less
Want to know what your home might be worth? Contact us for a FREE valuation!

Our team is ready to help you sell your home for the highest possible price ASAP

Bought with Candice L Friday • Coastal Realty Maryland





