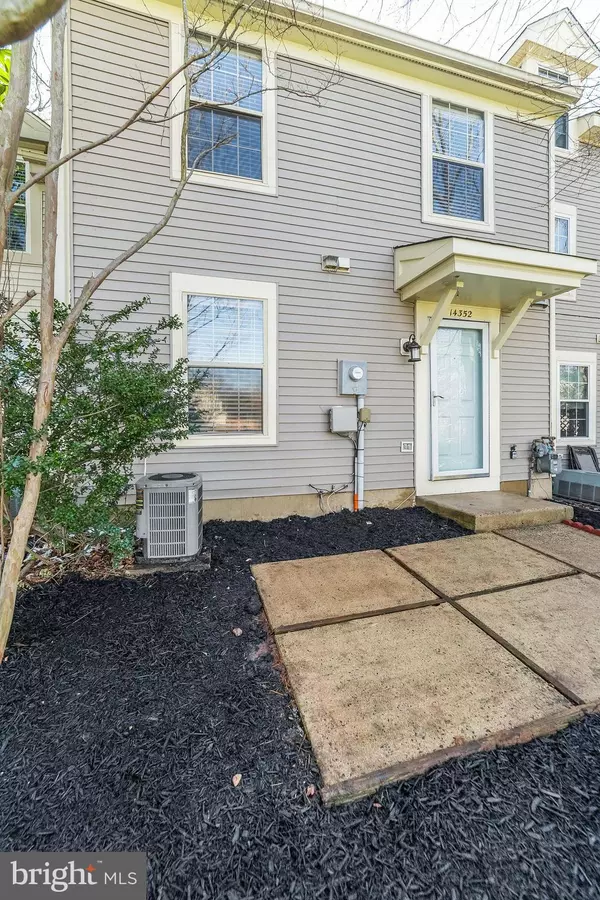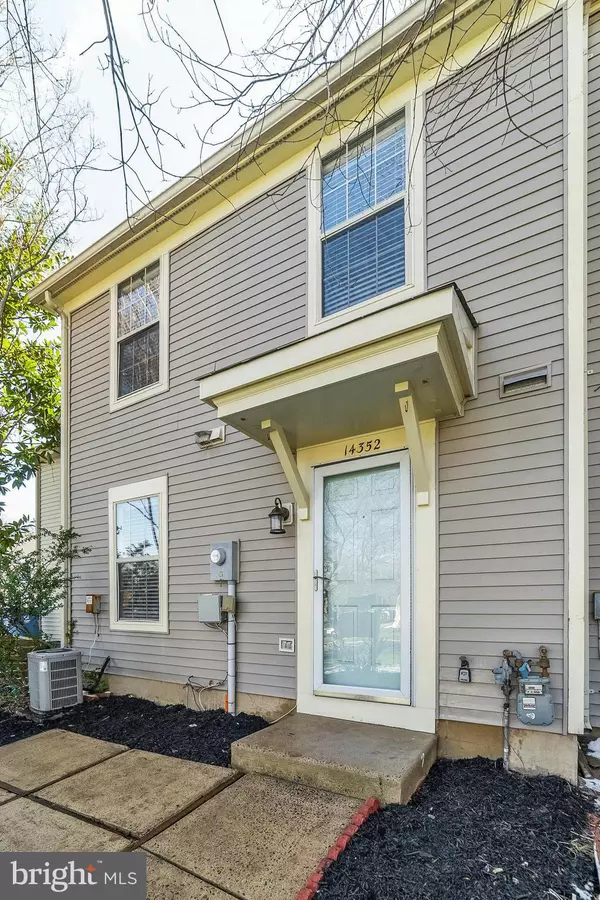$325,000
$310,000
4.8%For more information regarding the value of a property, please contact us for a free consultation.
14352 HAVENER HOUSE CT Centreville, VA 20120
2 Beds
2 Baths
960 SqFt
Key Details
Sold Price $325,000
Property Type Townhouse
Sub Type End of Row/Townhouse
Listing Status Sold
Purchase Type For Sale
Square Footage 960 sqft
Price per Sqft $338
Subdivision Newgate
MLS Listing ID VAFX2053570
Sold Date 04/29/22
Style Back-to-Back,Colonial
Bedrooms 2
Full Baths 1
Half Baths 1
HOA Fees $75/mo
HOA Y/N Y
Abv Grd Liv Area 960
Originating Board BRIGHT
Year Built 1985
Annual Tax Amount $3,175
Tax Year 2021
Lot Size 800 Sqft
Acres 0.02
Property Description
BACK ON THE MARKET! This two bedroom townhouse has been renovated and ready for the new owners: Enjoy new floors in main level in the dining room/living room areas, kitchen, and bath. Updated kitchen cabinets, new half bathroom with tile flooring, new sink/vanity, new commode, light fixtures, and mirror. Recently painted throughout. Upper level has a primary bedroom with walk-in closet, and ceiling fan. Bedroom connects to full bath. Secondary bedroom has closet, (all upper level and stairs has brand new carpet). Enjoy the new bathroom with tub, new tile walls, and floors, new vanity/sink, and light fixtures.
Laundry room is located in the upper level for your convenience. Full size washer and dryer was replaced two years ago. The comunity offers great out door pool, tennis courts, tot lot/play ground. Near Dulles Intl Airport, Rt. 66, Rt. 28, and Rt.29.
Location
State VA
County Fairfax
Zoning 312
Rooms
Other Rooms Living Room, Dining Room, Kitchen, Laundry
Interior
Interior Features Combination Dining/Living, Floor Plan - Traditional, Walk-in Closet(s), Tub Shower, Ceiling Fan(s), Attic
Hot Water Natural Gas
Heating Heat Pump(s)
Cooling Central A/C
Flooring Carpet, Laminated
Equipment Dishwasher, Disposal, Dryer, Exhaust Fan, Oven/Range - Gas, Refrigerator, Washer
Appliance Dishwasher, Disposal, Dryer, Exhaust Fan, Oven/Range - Gas, Refrigerator, Washer
Heat Source Electric
Exterior
Garage Spaces 2.0
Parking On Site 2
Utilities Available Natural Gas Available, Water Available
Amenities Available Pool - Outdoor, Tennis Courts, Tot Lots/Playground
Water Access N
View Trees/Woods
Roof Type Shingle,Composite
Accessibility Level Entry - Main
Total Parking Spaces 2
Garage N
Building
Lot Description Front Yard
Story 2
Foundation Other
Sewer Public Sewer
Water Public
Architectural Style Back-to-Back, Colonial
Level or Stories 2
Additional Building Above Grade, Below Grade
Structure Type Dry Wall
New Construction N
Schools
High Schools Westfield
School District Fairfax County Public Schools
Others
Pets Allowed Y
HOA Fee Include Snow Removal,Trash
Senior Community No
Tax ID 0543 10 0493A
Ownership Fee Simple
SqFt Source Assessor
Acceptable Financing Conventional, Cash, FHA
Listing Terms Conventional, Cash, FHA
Financing Conventional,Cash,FHA
Special Listing Condition Standard
Pets Allowed No Pet Restrictions
Read Less
Want to know what your home might be worth? Contact us for a FREE valuation!

Our team is ready to help you sell your home for the highest possible price ASAP

Bought with Cristina Orozco • Pearson Smith Realty, LLC





