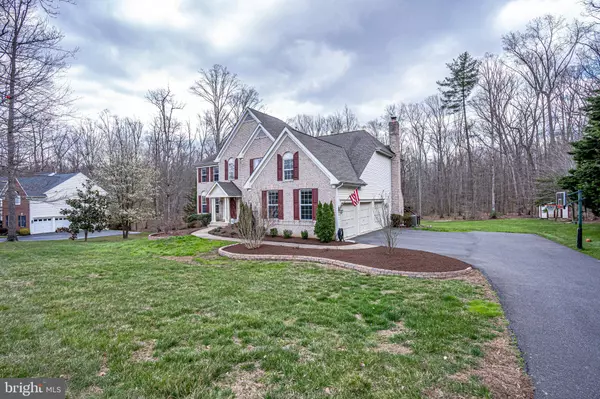$940,000
$949,900
1.0%For more information regarding the value of a property, please contact us for a free consultation.
6057 THRAVE LN Manassas, VA 20112
5 Beds
5 Baths
5,202 SqFt
Key Details
Sold Price $940,000
Property Type Single Family Home
Sub Type Detached
Listing Status Sold
Purchase Type For Sale
Square Footage 5,202 sqft
Price per Sqft $180
Subdivision Hunters Ridge
MLS Listing ID VAPW2023520
Sold Date 05/19/22
Style Colonial
Bedrooms 5
Full Baths 4
Half Baths 1
HOA Fees $26/ann
HOA Y/N Y
Abv Grd Liv Area 3,762
Originating Board BRIGHT
Year Built 2001
Annual Tax Amount $8,762
Tax Year 2021
Lot Size 1.043 Acres
Acres 1.04
Property Description
Built in 2001, Over 5,200 finished sqft, Very Well Kept 3 Finished Level GORGEOUS Colonial w/3 Car Sideloading Garage, Open Gourmet Kitchen & Sunroom, Sitting on 1 Acre of Open Grassy Land - Backs to Acres of Parkland*One of the Best Lots at Hunters Ridge*Kitchen, Sunroom and Family Room all facing South - Enjoy Natural Lights all day*4 BRs & 3 Full Baths Upper Level + 5th BR, Den(could be 6th BR) , 4th Full Bath & Huge (44x24) Rec Room in Walkout Basement*2 Story Foyer*Main Level Home Office w/Built in Shelves*Large Open Gourmet Kitchen w/Island Gas Cooktop, Double Wall Oven, Big Pantry, Breakfast Area*Sunlit Sunroom w/Cathedral Ceiling & Skylights*Family Room w/Wood Burning Fpl, Built in Shelves*Large Double Deck (18x16 & 18x19) overlooking Huge open grassy backyard & Acres of Parkland*Sprinkler System*2 Huge Storage Spaces under Deck*Shed*Beautiful Primary Bedroom w/Sitting Area, Gas Fpl & Tray Ceiling*Large Luxury Primary Bathroom w/Soaking Tub & Separate Frameless Glass Shower*Huge Walk-in Closet (20x13)*2nd Bedroom w/Own Full Bath*3rd & 4th BRs w/Jack'n Jill Full Bath*4th BR currently being used as Laundry Room*Lots of Recent Updates including-New UL HVAC(2018), All New Fans, ML Engineered Wood Floor(2020), New Sump Pump(2019), All New Stainless Steel Appliances, New Kitchen Backsplash, New Faucets throughout Bathrooms - see complete lists of updates in doc or pic section*Only 5 miles to Dale City Commuter Lot (Park'n Ride)*Seller Prefers quick closing and rent back till 7/1/2022*Please remove shoes or wear booties entering home*Thank you!
Location
State VA
County Prince William
Zoning SR1
Rooms
Other Rooms Living Room, Dining Room, Primary Bedroom, Sitting Room, Bedroom 2, Bedroom 3, Bedroom 4, Bedroom 5, Kitchen, Family Room, Den, Library, Foyer, Breakfast Room, Sun/Florida Room, Laundry, Recreation Room
Basement Full, Walkout Level, Fully Finished, Poured Concrete, Rear Entrance
Interior
Interior Features Breakfast Area, Built-Ins, Ceiling Fan(s), Chair Railings, Crown Moldings, Family Room Off Kitchen, Floor Plan - Open, Kitchen - Gourmet, Kitchen - Island, Pantry, Primary Bath(s), Recessed Lighting, Skylight(s), Soaking Tub, Sprinkler System, Walk-in Closet(s), Wood Floors
Hot Water Natural Gas
Heating Forced Air, Zoned
Cooling Central A/C, Zoned
Flooring Solid Hardwood, Engineered Wood, Ceramic Tile, Carpet
Fireplaces Number 2
Fireplaces Type Fireplace - Glass Doors, Gas/Propane, Wood
Equipment Built-In Microwave, Cooktop, Cooktop - Down Draft, Dishwasher, Disposal, Dryer - Front Loading, Exhaust Fan, Icemaker, Oven - Double, Oven - Wall, Oven/Range - Gas, Refrigerator, Stainless Steel Appliances, Washer - Front Loading
Fireplace Y
Window Features Double Pane
Appliance Built-In Microwave, Cooktop, Cooktop - Down Draft, Dishwasher, Disposal, Dryer - Front Loading, Exhaust Fan, Icemaker, Oven - Double, Oven - Wall, Oven/Range - Gas, Refrigerator, Stainless Steel Appliances, Washer - Front Loading
Heat Source Natural Gas
Laundry Upper Floor, Dryer In Unit, Washer In Unit
Exterior
Exterior Feature Deck(s), Patio(s)
Parking Features Garage - Side Entry, Garage Door Opener
Garage Spaces 3.0
Water Access N
View Trees/Woods
Accessibility None
Porch Deck(s), Patio(s)
Attached Garage 3
Total Parking Spaces 3
Garage Y
Building
Lot Description Backs - Parkland, Backs to Trees, Landscaping, Premium, Trees/Wooded
Story 3
Foundation Concrete Perimeter
Sewer Septic = # of BR
Water Well
Architectural Style Colonial
Level or Stories 3
Additional Building Above Grade, Below Grade
Structure Type Cathedral Ceilings,9'+ Ceilings,Dry Wall,Tray Ceilings,Vaulted Ceilings
New Construction N
Schools
Elementary Schools Signal Hill
Middle Schools Benton
High Schools Charles J. Colgan Senior
School District Prince William County Public Schools
Others
HOA Fee Include Common Area Maintenance,Trash
Senior Community No
Tax ID 8093-02-8239
Ownership Fee Simple
SqFt Source Assessor
Special Listing Condition Standard
Read Less
Want to know what your home might be worth? Contact us for a FREE valuation!

Our team is ready to help you sell your home for the highest possible price ASAP

Bought with Ally Delma Goldwater • Coldwell Banker Realty





