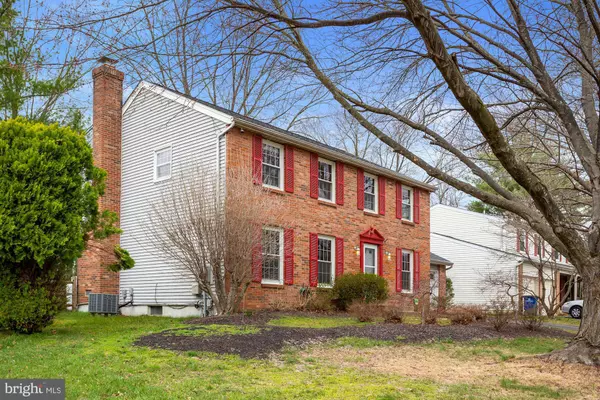$689,000
$615,000
12.0%For more information regarding the value of a property, please contact us for a free consultation.
17104 BARNSTABLE DR Derwood, MD 20855
4 Beds
4 Baths
2,766 SqFt
Key Details
Sold Price $689,000
Property Type Single Family Home
Sub Type Detached
Listing Status Sold
Purchase Type For Sale
Square Footage 2,766 sqft
Price per Sqft $249
Subdivision Mill Creek South
MLS Listing ID MDMC2044278
Sold Date 05/06/22
Style Colonial
Bedrooms 4
Full Baths 2
Half Baths 2
HOA Y/N N
Abv Grd Liv Area 2,016
Originating Board BRIGHT
Year Built 1983
Annual Tax Amount $5,512
Tax Year 2021
Lot Size 9,803 Sqft
Acres 0.23
Property Description
OFFERS if any DUE Tuesday APRIL 5th at 11 am.
Welcome to this move-in-ready 4BDRM 2 Bath ( plus 2 half baths), Brick Front Colonial home, with a bonus light-filled 4 Season Family Room in the back, plus Garage and a beautiful large backyard! The list of updates includes solid Brazilian Cherry hardwood floors on the 1st and 2nd level, Kitchen with Granite Countertops, herringbone backsplash, Stainless Steel Appliances, and Newer systems: HVAC, Water Heater, Roof ( up to 4 years new), etc. The upper level features 4 BDRM 2 Bath ( Master suite), Main Level has a Formal and nonformal Living Room, Formal Dining, Eat-in Kitchen & Large Family Room with Access to Deck. The lower level features an open concept recreation room, Laundry, Half Bath, Office /BDRM, Laundry and an additional unfinished storage area. Close to parks, shopping, metro, and commuter routes.
Location
State MD
County Montgomery
Zoning R90
Rooms
Other Rooms Living Room, Dining Room, Primary Bedroom, Bedroom 3, Bedroom 4, Kitchen, Family Room, Sun/Florida Room, Laundry, Office, Recreation Room, Storage Room, Bathroom 2, Primary Bathroom, Half Bath
Basement Fully Finished
Interior
Hot Water Electric
Heating Heat Pump(s)
Cooling Central A/C
Fireplaces Number 1
Heat Source Electric
Exterior
Parking Features Garage - Front Entry
Garage Spaces 1.0
Water Access N
Accessibility 2+ Access Exits
Attached Garage 1
Total Parking Spaces 1
Garage Y
Building
Story 3
Foundation Brick/Mortar
Sewer Public Sewer
Water Public
Architectural Style Colonial
Level or Stories 3
Additional Building Above Grade, Below Grade
New Construction N
Schools
School District Montgomery County Public Schools
Others
Senior Community No
Tax ID 160902168827
Ownership Fee Simple
SqFt Source Assessor
Special Listing Condition Standard
Read Less
Want to know what your home might be worth? Contact us for a FREE valuation!

Our team is ready to help you sell your home for the highest possible price ASAP

Bought with Maria Elena Mantzouranis • RE/MAX Realty Centre, Inc.





