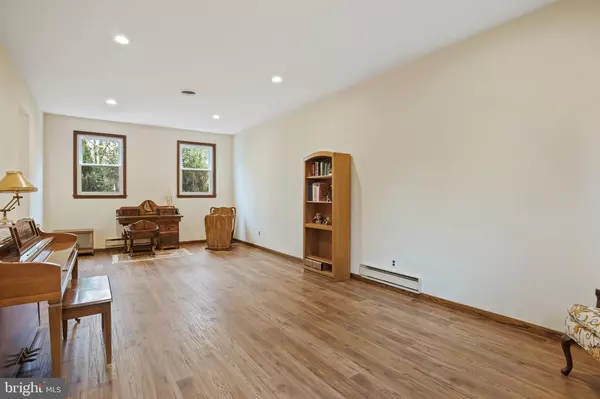$535,000
$535,000
For more information regarding the value of a property, please contact us for a free consultation.
511 W BROOKHAVEN RD Wallingford, PA 19086
4 Beds
3 Baths
3,000 SqFt
Key Details
Sold Price $535,000
Property Type Single Family Home
Sub Type Detached
Listing Status Sold
Purchase Type For Sale
Square Footage 3,000 sqft
Price per Sqft $178
Subdivision Todmorden
MLS Listing ID PADE2021828
Sold Date 06/14/22
Style Colonial
Bedrooms 4
Full Baths 2
Half Baths 1
HOA Y/N N
Abv Grd Liv Area 2,544
Originating Board BRIGHT
Year Built 1978
Annual Tax Amount $14,180
Tax Year 2021
Lot Size 0.920 Acres
Acres 0.92
Lot Dimensions 176.00 x 226.00
Property Description
Here is the home you have been looking for! Located in the award winning Wallingford-Swarthmore school district on a large lot with mature landscaping to give wonderful privacy and plenty of room to entertain. Upon pulling up the home you will be greeted by the EP Henry style walkway to a beautiful leaded glass front door with sidelights. Once inside you are instantly struck by the curved staircase and large foyer. There is a very large step-down living room with engineered hardwood floors, a formal dining room, large eat in kitchen with granite counter tops, exposed beams, hardwood floors, pendant lights, ample storage and sliding glass door to the large rear composite deck overlooking the peaceful back yard. The main floor also features a large and bright family room with tile floors, brick face wood burning fireplace and bow window. There is also a main floor powder room and laundry room. The 2nd floor has a large primary bedroom with double closets and in room full bath as well as 3 additional nicely sized bedrooms and a hall full bath. The basement is full and finished with a walk out to a rear patio, access to the attached 2 car garage and two separate storage rooms. This home has everything you have been looking for and is truly a must see! *Peco has confirmed that natural gas is available on Brookhaven Rd in front of the property*
Location
State PA
County Delaware
Area Rose Valley Boro (10439)
Zoning RES
Rooms
Other Rooms Living Room, Dining Room, Primary Bedroom, Bedroom 2, Bedroom 3, Bedroom 4, Kitchen, Family Room, Basement, Foyer
Basement Daylight, Partial, Rear Entrance, Walkout Level, Windows
Interior
Interior Features Carpet, Ceiling Fan(s), Chair Railings, Crown Moldings, Curved Staircase, Dining Area, Floor Plan - Traditional, Formal/Separate Dining Room, Kitchen - Eat-In, Kitchen - Table Space, Recessed Lighting, Tub Shower, Upgraded Countertops, Wood Floors
Hot Water Electric
Heating Baseboard - Electric
Cooling Central A/C
Flooring Carpet, Hardwood, Laminated, Tile/Brick
Fireplaces Number 1
Fireplaces Type Brick, Wood
Equipment Cooktop, Dishwasher, Dryer - Electric, Oven - Wall, Oven/Range - Electric, Refrigerator, Washer, Water Heater
Fireplace Y
Window Features Bay/Bow,Double Hung,Replacement
Appliance Cooktop, Dishwasher, Dryer - Electric, Oven - Wall, Oven/Range - Electric, Refrigerator, Washer, Water Heater
Heat Source Electric
Laundry Main Floor
Exterior
Parking Features Basement Garage, Garage - Side Entry, Inside Access
Garage Spaces 6.0
Utilities Available Natural Gas Available
Water Access N
View Trees/Woods
Roof Type Pitched,Shingle
Accessibility None
Attached Garage 2
Total Parking Spaces 6
Garage Y
Building
Story 2
Foundation Block
Sewer Public Sewer
Water Public
Architectural Style Colonial
Level or Stories 2
Additional Building Above Grade, Below Grade
New Construction N
Schools
Middle Schools Strath Haven
High Schools Strath Haven
School District Wallingford-Swarthmore
Others
Senior Community No
Tax ID 39-00-00009-04
Ownership Fee Simple
SqFt Source Assessor
Security Features Electric Alarm,Monitored,Security System
Special Listing Condition Standard
Read Less
Want to know what your home might be worth? Contact us for a FREE valuation!

Our team is ready to help you sell your home for the highest possible price ASAP

Bought with Patrick Milia • Milia Team Realty





