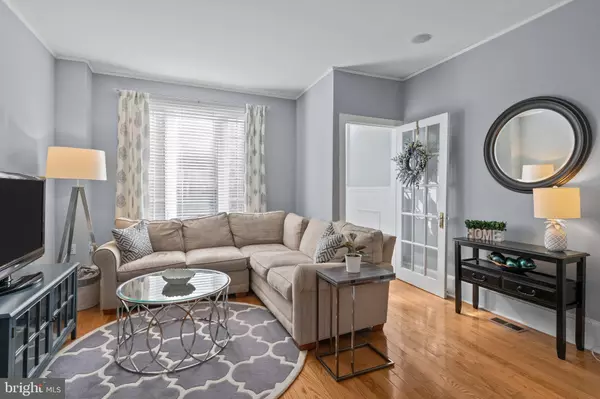$325,000
$330,000
1.5%For more information regarding the value of a property, please contact us for a free consultation.
2134 S BANCROFT ST Philadelphia, PA 19145
3 Beds
2 Baths
1,042 SqFt
Key Details
Sold Price $325,000
Property Type Townhouse
Sub Type Interior Row/Townhouse
Listing Status Sold
Purchase Type For Sale
Square Footage 1,042 sqft
Price per Sqft $311
Subdivision West Passyunk
MLS Listing ID PAPH2098546
Sold Date 06/08/22
Style Traditional
Bedrooms 3
Full Baths 1
Half Baths 1
HOA Y/N N
Abv Grd Liv Area 1,042
Originating Board BRIGHT
Year Built 1920
Annual Tax Amount $2,399
Tax Year 2022
Lot Size 745 Sqft
Acres 0.02
Lot Dimensions 14.00 x 52.00
Property Description
Welcome home to 2134 South Bancroft Street! Nestled on the sunny side of a tucked away side street right in the heart of South Philly, this home offers all the modern comforts. 3 bedrooms, 1 full and one half-bath, central air, finished basement, large yardtruly the perfect place for easy city living! Enter through the cozy airlock into the open concept living space where you are greeted with gleaming hardwood floors that run through the living and dining space. Crowned by a beautiful cut out detail between the living and dining areas , unique crown molding and a graceful staircase at the center. The entire home was renovated in 2010 and has been lovingly tended to perfection ever since. With a brand new roof in 2020, updated water and sewer lines, bi-annual HVAC maintenance & clean as a whistle--she's not just pretty, she's strong too!
The kitchen has 42 cabinetry in a lovely light gray. The gorgeous granite counter tops, stainless steel appliances, --including a full-size dishwasher and ceramic tile backsplash make this kitchen both functional and beautiful. Out back, the yard is spacious and just begging for a summer barbeque. Bring your plants, bring your hammock and your grill, there's plenty of room for entertaining al fresco! Downstairs the basement is fully finished with a powder room, separate mechanical space, storage space and laundry room. Make it a work-out room, a craft cave, an office, or a guest suitetheres so many options. Upstairs the modern 3-piece bath is at the center, surrounded by 3 bedrooms. The largest of the three is the front bedroom with lovely east-facing windows for natural light. The linen closet in the hallway offers even more storage, all anchored by warm natural hardwood floors.
This location cannot be beat! 2 blocks to the Broad Street Line, just a hop from the Melrose Diner, Langs Produce, Caf Y Chocolate, Miss Rachels Pantry, South Philly Tap Room, Stina Pizza, Brewery ARS, and all the restaurants and shops along both East and West Passyunk Avenue. One block from the community recreation center and walkable to several local parks including the Lakes at FDR park with lovely nature trails. Beautifully upgraded and impeccably maintained inside and outthis house is ready to move right in! Showings begin Friday April 1st.
Location
State PA
County Philadelphia
Area 19145 (19145)
Zoning RSA5
Rooms
Basement Fully Finished
Interior
Hot Water Natural Gas
Heating Central
Cooling Central A/C
Heat Source Natural Gas
Exterior
Water Access N
Accessibility None
Garage N
Building
Story 2
Foundation Other
Sewer Public Sewer
Water Public
Architectural Style Traditional
Level or Stories 2
Additional Building Above Grade, Below Grade
New Construction N
Schools
School District The School District Of Philadelphia
Others
Pets Allowed Y
Senior Community No
Tax ID 261298700
Ownership Fee Simple
SqFt Source Assessor
Special Listing Condition Standard
Pets Allowed No Pet Restrictions
Read Less
Want to know what your home might be worth? Contact us for a FREE valuation!

Our team is ready to help you sell your home for the highest possible price ASAP

Bought with Lara Ertwine • Keller Williams Philadelphia





