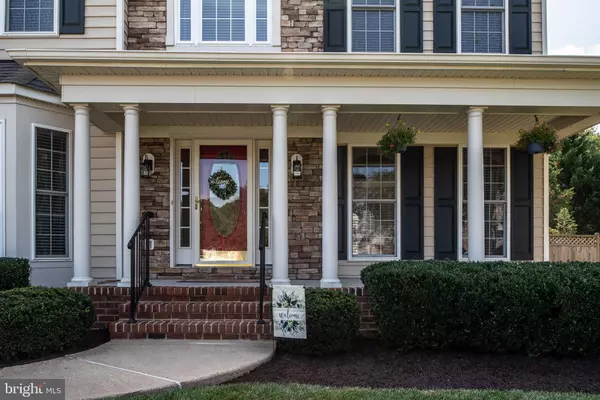$532,500
$525,000
1.4%For more information regarding the value of a property, please contact us for a free consultation.
2723 MCKENZIE LN Fredericksburg, VA 22408
4 Beds
4 Baths
3,968 SqFt
Key Details
Sold Price $532,500
Property Type Single Family Home
Sub Type Detached
Listing Status Sold
Purchase Type For Sale
Square Footage 3,968 sqft
Price per Sqft $134
Subdivision River Club
MLS Listing ID VASP2002514
Sold Date 10/29/21
Style Colonial
Bedrooms 4
Full Baths 3
Half Baths 1
HOA Fees $35/ann
HOA Y/N Y
Abv Grd Liv Area 3,354
Originating Board BRIGHT
Year Built 2004
Annual Tax Amount $3,221
Tax Year 2021
Lot Size 0.268 Acres
Acres 0.27
Property Description
Welcome home to River Club! This stunning 4 bedroom, 3.5 bathroom home is impeccably maintained and full of detail! Walk in and be greeted by a spacious foyer with crown molding and wainscoting, gleaming hardwood floors, and an abundance of natural light throughout! Enjoy cooking your favorite meal in this spacious gourmet kitchen featuring beautiful countertops, ample cabinetry and counter space, recessed lighting, and breakfast bar! The kitchen overlooks vaulted ceiling family room, with built in shelves, gas fireplace, and a sunroom. Main level also features elegant living room, dinning room, and an executive office with custom built in shelving that is perfect for working from home! Upstairs boasts a luxurious owners suite featuring vaulted ceilings, a gas fireplace, spacious bathroom with soaking tub and stand up shower! This level also features 3 large bedrooms and another full bathroom! Basement features an additional room that can be used as a bedroom, full bathroom, and a kitchenette, making it perfect for guests! Remainder of basement has large space for storage and future finished square footage! Host friends and family outdoors on this maintenance free large deck and patio, perfect for entertaining! This quiet, safe, family friendly neighborhood is conveniently located near I-95, two VRE stations, shops, dining, minutes from downtown Fredericksburg, and more! Dont miss out on this beautiful home!!
Location
State VA
County Spotsylvania
Zoning R2
Rooms
Other Rooms Living Room, Dining Room, Primary Bedroom, Bedroom 2, Bedroom 3, Kitchen, Family Room, Bedroom 1, Sun/Florida Room, Laundry, Recreation Room, Utility Room, Bonus Room, Primary Bathroom, Full Bath
Basement Connecting Stairway, Daylight, Partial, Heated, Improved, Outside Entrance, Partially Finished, Rear Entrance, Space For Rooms, Sump Pump, Walkout Stairs, Windows
Interior
Interior Features Breakfast Area, Built-Ins, Carpet, Ceiling Fan(s), Chair Railings, Crown Moldings, Dining Area, Family Room Off Kitchen, Floor Plan - Open, Formal/Separate Dining Room, Kitchen - Gourmet, Kitchen - Island, Pantry, Primary Bath(s), Recessed Lighting, Soaking Tub, Stall Shower, Tub Shower, Upgraded Countertops, Walk-in Closet(s), Window Treatments, Wood Floors, Other
Hot Water Natural Gas
Cooling Central A/C, Ceiling Fan(s)
Flooring Hardwood, Carpet, Ceramic Tile
Fireplaces Number 2
Fireplaces Type Fireplace - Glass Doors, Gas/Propane, Heatilator
Equipment Built-In Microwave, Dryer, Washer, Cooktop, Dishwasher, Refrigerator, Icemaker, Oven - Wall
Fireplace Y
Appliance Built-In Microwave, Dryer, Washer, Cooktop, Dishwasher, Refrigerator, Icemaker, Oven - Wall
Heat Source Natural Gas
Laundry Has Laundry
Exterior
Exterior Feature Deck(s), Patio(s), Porch(es)
Parking Features Garage Door Opener, Garage - Front Entry
Garage Spaces 2.0
Amenities Available Common Grounds, Jog/Walk Path
Water Access N
Roof Type Shingle,Composite
Accessibility None
Porch Deck(s), Patio(s), Porch(es)
Attached Garage 2
Total Parking Spaces 2
Garage Y
Building
Story 3
Foundation Other
Sewer Public Sewer
Water Public
Architectural Style Colonial
Level or Stories 3
Additional Building Above Grade, Below Grade
New Construction N
Schools
Elementary Schools Cedar Forest
Middle Schools Thornburg
High Schools Massaponax
School District Spotsylvania County Public Schools
Others
HOA Fee Include Common Area Maintenance,Snow Removal
Senior Community No
Tax ID 25E8-97-
Ownership Fee Simple
SqFt Source Assessor
Security Features Electric Alarm
Special Listing Condition Standard
Read Less
Want to know what your home might be worth? Contact us for a FREE valuation!

Our team is ready to help you sell your home for the highest possible price ASAP

Bought with Kevin C Boyer • Samson Properties





