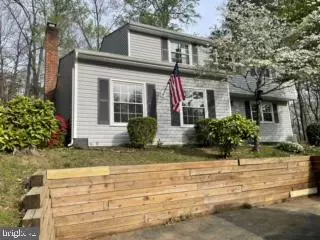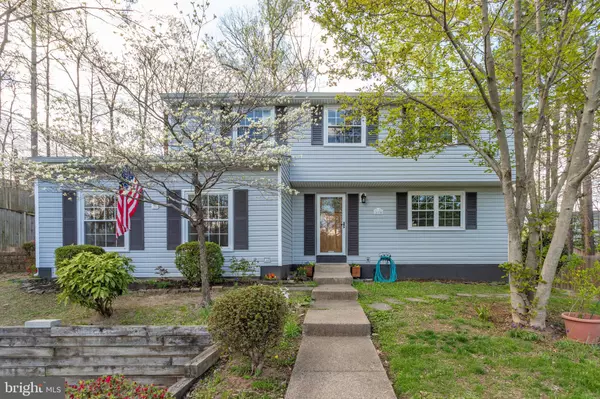$550,000
$539,900
1.9%For more information regarding the value of a property, please contact us for a free consultation.
16106 BENEDICT CT Woodbridge, VA 22191
5 Beds
4 Baths
2,804 SqFt
Key Details
Sold Price $550,000
Property Type Single Family Home
Sub Type Detached
Listing Status Sold
Purchase Type For Sale
Square Footage 2,804 sqft
Price per Sqft $196
Subdivision Newport
MLS Listing ID VAPW2024788
Sold Date 05/11/22
Style Colonial
Bedrooms 5
Full Baths 3
Half Baths 1
HOA Fees $9/ann
HOA Y/N Y
Abv Grd Liv Area 2,152
Originating Board BRIGHT
Year Built 1977
Annual Tax Amount $5,045
Tax Year 2021
Lot Size 0.328 Acres
Acres 0.33
Property Description
ALL OFFERS WILL BE REVIEWED APRIL 19. COME SEE THIS LOVELY, UPDATED COLONIAL. HAS BEEN FRESHLY PAINTED, NEW CARPET, REFINISHED HARDWOOD FLOORING AND MANY OTHER UPDATES IN THIS 5 BEDROOM, 3.5 BATH HOME LOCATED ON A CULDESAC. YOU'LL ENJOY COOKING IN THE LARGE GOURMET TUSCAN KITCHEN COMPLETE WITH A WOOD BURING FIREPLACE. KITCHEN HAS GRANITE COUNTERTOPS, NEWER CABINETS, & STAINLESS APPLIANCES OVERLOOKING LARGE PRIVATE FENCED IN BACKYARD WITH PATIO. LARGE FAMILY ROOM AND STUDY WITH MULTIPLE BUILT IN SHELVING OFF THE KITCHEN. LARGE SEPARATE DINING AND LIVING ROOM. ENJOY UPDATED BATHROOMS. COZY STUDIO APARTMENT IN BASEMENT WITH KITCHEN, FULL BATH, SECOND LAUNDRY ROOM AND PRIVATE ENTRANCE. HOME HAS NEW VINYL WINDOWS, NEW ROOF, SIDING/WRAP/SHUTTERS, HVAC . CONVENIENT TO LEESYLVANIA PARK AND MARINAS, PUBLIC TRANSPORTATION, HOV LANES, SHOPPING, ETC.
Location
State VA
County Prince William
Zoning R4
Rooms
Basement Partially Finished, Walkout Stairs
Interior
Interior Features Built-Ins, Carpet, Ceiling Fan(s), Dining Area, Family Room Off Kitchen, Floor Plan - Open, Kitchen - Gourmet, Laundry Chute, Recessed Lighting, Wood Floors
Hot Water Electric
Heating Heat Pump(s)
Cooling Central A/C
Flooring Wood, Ceramic Tile, Carpet
Fireplaces Number 1
Fireplaces Type Wood
Equipment Built-In Microwave, Dishwasher, Disposal, Dryer, Dryer - Electric, Exhaust Fan, Icemaker, Microwave, Refrigerator, Stainless Steel Appliances, Stove, Washer
Fireplace Y
Window Features Double Pane,Vinyl Clad
Appliance Built-In Microwave, Dishwasher, Disposal, Dryer, Dryer - Electric, Exhaust Fan, Icemaker, Microwave, Refrigerator, Stainless Steel Appliances, Stove, Washer
Heat Source Electric
Laundry Basement
Exterior
Exterior Feature Patio(s)
Garage Spaces 2.0
Fence Rear, Wood
Amenities Available None
Water Access N
View Trees/Woods
Roof Type Architectural Shingle
Accessibility None
Porch Patio(s)
Total Parking Spaces 2
Garage N
Building
Lot Description Cul-de-sac, Front Yard, Landscaping, Trees/Wooded
Story 3
Foundation Concrete Perimeter
Sewer Public Sewer
Water Public
Architectural Style Colonial
Level or Stories 3
Additional Building Above Grade, Below Grade
New Construction N
Schools
Elementary Schools Leesylvania
Middle Schools Potomac
High Schools Potomac
School District Prince William County Public Schools
Others
Pets Allowed Y
HOA Fee Include Common Area Maintenance
Senior Community No
Tax ID 8290-95-0115
Ownership Fee Simple
SqFt Source Assessor
Acceptable Financing Cash, Conventional, FHA, VA, Other
Horse Property N
Listing Terms Cash, Conventional, FHA, VA, Other
Financing Cash,Conventional,FHA,VA,Other
Special Listing Condition Standard
Pets Allowed No Pet Restrictions
Read Less
Want to know what your home might be worth? Contact us for a FREE valuation!

Our team is ready to help you sell your home for the highest possible price ASAP

Bought with Melissa Bell • Long & Foster Real Estate, Inc.





