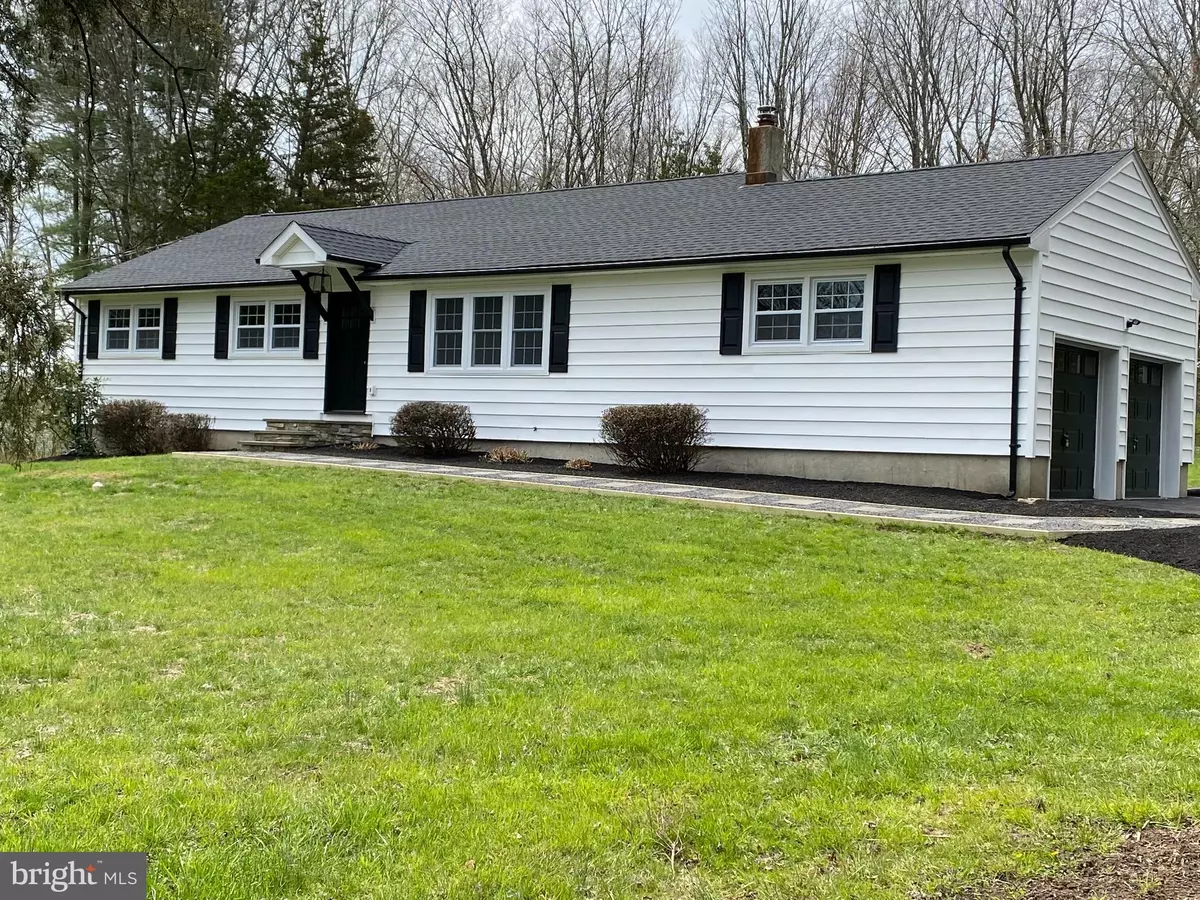$525,000
$499,900
5.0%For more information regarding the value of a property, please contact us for a free consultation.
344 S ROUTE 31 Hopewell, NJ 08525
3 Beds
3 Baths
2,188 SqFt
Key Details
Sold Price $525,000
Property Type Single Family Home
Sub Type Detached
Listing Status Sold
Purchase Type For Sale
Square Footage 2,188 sqft
Price per Sqft $239
Subdivision None Available
MLS Listing ID NJHT2000888
Sold Date 09/19/22
Style Ranch/Rambler
Bedrooms 3
Full Baths 2
Half Baths 1
HOA Y/N N
Abv Grd Liv Area 1,288
Originating Board BRIGHT
Year Built 1972
Annual Tax Amount $5,557
Tax Year 2021
Lot Size 2.135 Acres
Acres 2.14
Lot Dimensions 0.00 x 0.00
Property Description
Country living at it's best! Come see this beautifully renovated three bedroom Ranch located on a two acre lot. From the front door you will enter the home into a large living/dining/kitchen room combination. The new kitchen has quartz countertops with Carrara marble tile backsplash, stainless steel appliances, an extra large island with seating for 6 or more! There are built in cabinets in the dining area with room for a large farmhouse table. Also, there is access to the two-car garage. View of the gorgeous, wooded backyard from the kitchen windows, Hardwood floors throughout. All bathrooms have been completely renovated. The basement has been finished giving the home an additional 900 Sq. ft. of living space. The basement features include vinyl flooring, electric heating, and a half bath; an extra room for use as an office, and a laundry room. New central air; new septic 2021; new roof, windows and interior doors. Located close to Flemington and Princeton in the charming bucolic Township of East Amwell; Blue Ribbon School system. Welcome home... you will love it here!
Location
State NJ
County Hunterdon
Area East Amwell Twp (21008)
Zoning VAL
Rooms
Other Rooms Living Room, Dining Room, Bedroom 2, Bedroom 3, Kitchen, Family Room, Bedroom 1, Bathroom 1, Bathroom 2, Half Bath
Basement Daylight, Full, Fully Finished
Main Level Bedrooms 3
Interior
Interior Features Attic, Built-Ins, Dining Area, Kitchen - Galley, Kitchen - Island, Floor Plan - Open, Recessed Lighting, Wood Floors
Hot Water Oil
Heating Baseboard - Hot Water, Baseboard - Electric
Cooling Central A/C
Flooring Hardwood
Equipment Built-In Microwave, Built-In Range, Dryer, Washer
Fireplace N
Appliance Built-In Microwave, Built-In Range, Dryer, Washer
Heat Source Oil
Laundry Basement
Exterior
Parking Features Garage Door Opener, Garage - Side Entry
Garage Spaces 2.0
Utilities Available Propane
Water Access N
View Trees/Woods
Roof Type Asphalt
Accessibility None
Attached Garage 2
Total Parking Spaces 2
Garage Y
Building
Story 2
Foundation Block
Sewer Septic < # of BR
Water Well
Architectural Style Ranch/Rambler
Level or Stories 2
Additional Building Above Grade, Below Grade
New Construction N
Schools
School District East Amwell Township Public Schools
Others
Senior Community No
Tax ID 08-00042-00007 01
Ownership Fee Simple
SqFt Source Assessor
Acceptable Financing Cash, Conventional, FHA, VA
Listing Terms Cash, Conventional, FHA, VA
Financing Cash,Conventional,FHA,VA
Special Listing Condition Standard
Read Less
Want to know what your home might be worth? Contact us for a FREE valuation!

Our team is ready to help you sell your home for the highest possible price ASAP

Bought with Non Member • Non Subscribing Office





