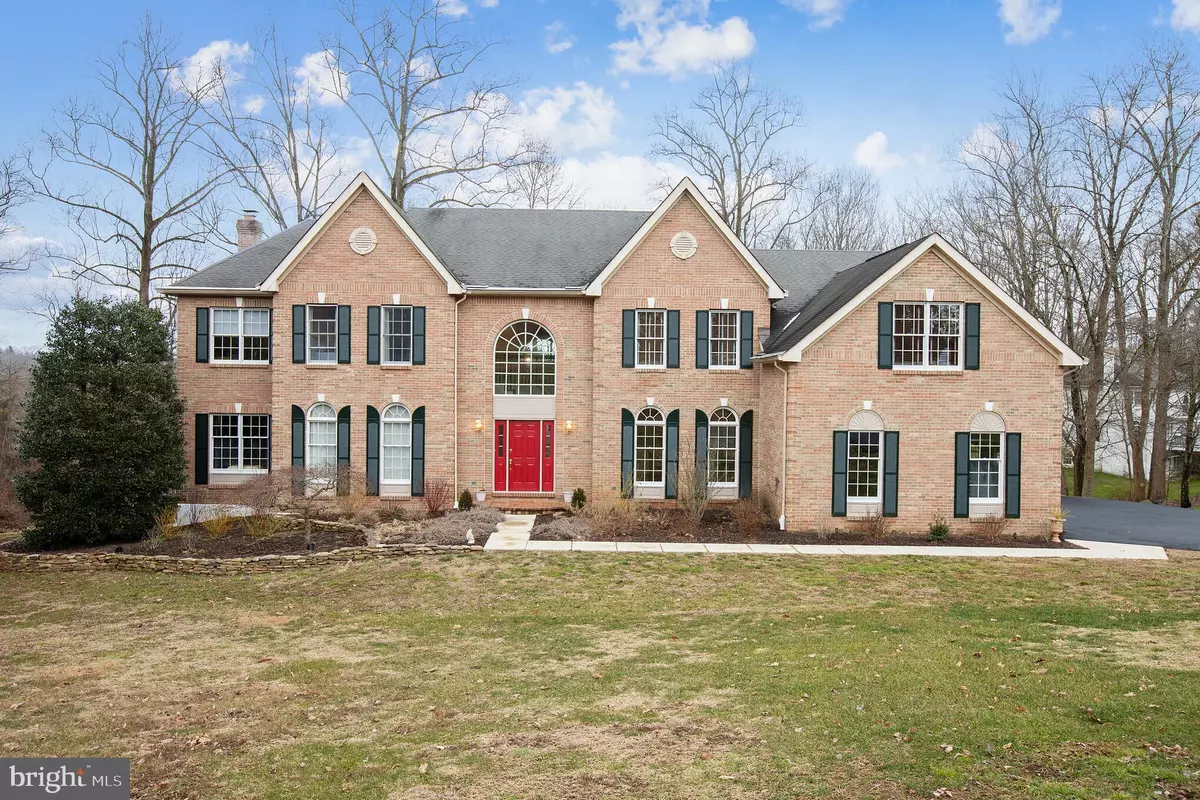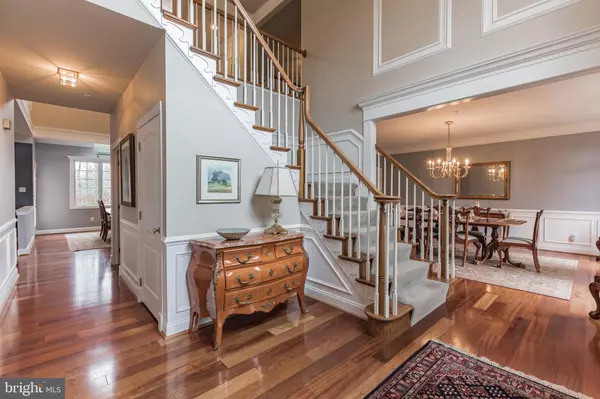$1,000,000
$979,900
2.1%For more information regarding the value of a property, please contact us for a free consultation.
185 CARNOUSTIE WAY Media, PA 19063
5 Beds
5 Baths
6,870 SqFt
Key Details
Sold Price $1,000,000
Property Type Single Family Home
Sub Type Detached
Listing Status Sold
Purchase Type For Sale
Square Footage 6,870 sqft
Price per Sqft $145
Subdivision Springton Chase
MLS Listing ID PADE538746
Sold Date 04/09/21
Style Colonial,Federal
Bedrooms 5
Full Baths 4
Half Baths 1
HOA Fees $20/ann
HOA Y/N Y
Abv Grd Liv Area 5,970
Originating Board BRIGHT
Year Built 1996
Annual Tax Amount $16,952
Tax Year 2021
Lot Size 1.150 Acres
Acres 1.15
Lot Dimensions 37.00 x 289.00
Property Description
Welcome to Springton Chase, a premier development that sits quietly in the midst of 2,600 acre Ridley Creek State Park and the breathtaking Springton Reservoir. This visually impressive Federal Grand style home sits on a premier interior cul-de-sac location with a spacious and level back yard that would be perfect for a pool. The entrance foyer greets you with beautiful Brazilian cherry hardwood floors that continue into the family, kitchen and dining rooms. The newly remodeled kitchen has all GE Monogram stainless steel appliances, Granite countertops, a walk in pantry and plenty of cabinets including additional ones on the island for extra storage. The family room with gas fireplace sits adjacent to the kitchen creating a cohesive family environment and a great space for entertaining. Flowing through to the bright formal living room and private office with built in shelves and desk. Up the curved staircase to the second floor you will find the Main Suite with an adjacent sitting room, two full size walk in closets, a main bath with double vanity, soaking tub and shower. Follow the open balcony overlooking the kitchen area to the other four bedrooms, three with adjacent bathrooms and one with an oversized walk-in closet. The fully finished walkout basement has a full bathroom with shower, an exercise room, a wet bar with full refrigerator, a sitting area and still enough room for a pool table and game table. There is plenty of storage in the unfinished area and also a house generator which will be included in the sale. Sliders lead to a small patio area which overlooks the level back yard. Dual zone heat, new HVAC system (2017) and inground sprinkler system. Ridley Creek park is located 1/8 mi away and has fishing, biking, jogging , walking trials riding stables, picnic areas all in a historical setting. Centrally located to Mainline (15 mins), Conshohocken (20 mins) Center City Philadelphia ( 40 Mins), the R5, R4 and Media Boro with fantastic shopping and restaurants. Don't miss the attached Video!!!
Location
State PA
County Delaware
Area Edgmont Twp (10419)
Zoning RESIDENTIAL
Direction South
Rooms
Other Rooms Living Room, Dining Room, Primary Bedroom, Sitting Room, Bedroom 3, Bedroom 4, Kitchen, Family Room, Basement, Bedroom 1, Laundry, Office, Bathroom 1, Bathroom 2, Half Bath
Basement Full
Interior
Interior Features Additional Stairway, Bar, Butlers Pantry, Ceiling Fan(s), Carpet, Chair Railings, Crown Moldings, Curved Staircase, Family Room Off Kitchen, Floor Plan - Traditional, Formal/Separate Dining Room, Kitchen - Gourmet, Pantry, Skylight(s), Sprinkler System, WhirlPool/HotTub
Hot Water Natural Gas
Cooling Central A/C
Fireplaces Number 2
Fireplaces Type Brick
Equipment Built-In Microwave, Built-In Range, Commercial Range, Dishwasher, Disposal, Dryer - Gas, Oven/Range - Gas, Stainless Steel Appliances, Six Burner Stove, Washer - Front Loading
Fireplace Y
Appliance Built-In Microwave, Built-In Range, Commercial Range, Dishwasher, Disposal, Dryer - Gas, Oven/Range - Gas, Stainless Steel Appliances, Six Burner Stove, Washer - Front Loading
Heat Source Natural Gas
Laundry Main Floor
Exterior
Exterior Feature Deck(s)
Parking Features Additional Storage Area, Garage - Side Entry, Inside Access
Garage Spaces 3.0
Water Access N
Accessibility 36\"+ wide Halls
Porch Deck(s)
Attached Garage 3
Total Parking Spaces 3
Garage Y
Building
Story 2
Sewer Public Sewer
Water Public
Architectural Style Colonial, Federal
Level or Stories 2
Additional Building Above Grade, Below Grade
New Construction N
Schools
Elementary Schools Rose Tree
Middle Schools Springton Lake
High Schools Penncrest
School District Rose Tree Media
Others
Senior Community No
Tax ID 19-00-00030-70
Ownership Fee Simple
SqFt Source Assessor
Security Features Security System,Sprinkler System - Indoor
Acceptable Financing Conventional, Cash
Listing Terms Conventional, Cash
Financing Conventional,Cash
Special Listing Condition Standard
Read Less
Want to know what your home might be worth? Contact us for a FREE valuation!

Our team is ready to help you sell your home for the highest possible price ASAP

Bought with COLLEEN GEARY TASHLIK • Keller Williams Real Estate-Blue Bell





