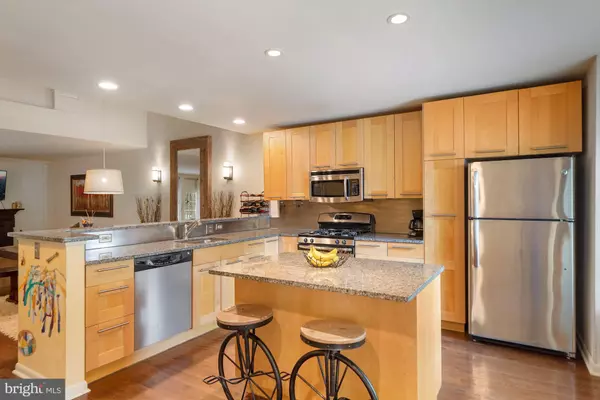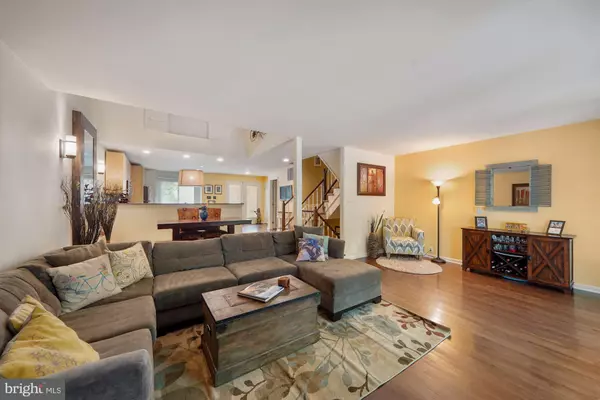$550,000
$545,000
0.9%For more information regarding the value of a property, please contact us for a free consultation.
12540 FLATWOOD CIR Fairfax, VA 22033
2 Beds
4 Baths
2,004 SqFt
Key Details
Sold Price $550,000
Property Type Townhouse
Sub Type Interior Row/Townhouse
Listing Status Sold
Purchase Type For Sale
Square Footage 2,004 sqft
Price per Sqft $274
Subdivision Fair Woods
MLS Listing ID VAFX2078250
Sold Date 08/03/22
Style Colonial,Contemporary
Bedrooms 2
Full Baths 3
Half Baths 1
HOA Fees $96/mo
HOA Y/N Y
Abv Grd Liv Area 1,608
Originating Board BRIGHT
Year Built 1985
Annual Tax Amount $6,657
Tax Year 2022
Lot Size 2,130 Sqft
Acres 0.05
Property Description
Welcome to this bright 3 level townhome with 2 primary suites and 3.5 bathroom, located in the sought-out Fair Oaks community! This home features an open floor plan where hardwood floors are found throughout the main level. The updated kitchen offers stainless steel appliances, granite countertops, center island with additional seating and a captains bay window that fills the home with light. A separate dining area with a soaring two story ceiling and unique architectural details flows easily into the expansive step-down living room that is anchored by a gas fireplace with a richly detailed mantel. Through French Doors experience al fresco dining on the rear deck with a tree-lined view. Double coat closets and convenient powder room complete the main level. On the upper level find two spacious primary suites, each with their own private bathrooms and walk-in closets. The finished lower level includes a large recreation room (pre-wired for surround sound speakers) full bath, storage closet, laundry and storage/workshop areas. Detached garage plus an assigned parking space.
Located near Fair Oaks Hospital and all that Fair Oaks has to offer. Commuters dream with easy access to I-66, Fairfax County Parkway, Rt. 50 and near Reston and Vienna metro stops.
Location
State VA
County Fairfax
Zoning 305
Rooms
Other Rooms Living Room, Dining Room, Primary Bedroom, Bedroom 2, Kitchen, Laundry, Recreation Room, Bathroom 2, Bathroom 3, Primary Bathroom, Half Bath
Basement Full, Connecting Stairway, Fully Finished
Interior
Interior Features Attic, Breakfast Area, Carpet, Kitchen - Island, Pantry, Recessed Lighting, Stall Shower, Tub Shower, Walk-in Closet(s), Wood Floors, Dining Area, Floor Plan - Open, Primary Bath(s), Window Treatments
Hot Water Natural Gas
Heating Central, Forced Air
Cooling Central A/C
Flooring Carpet, Ceramic Tile, Hardwood, Concrete
Fireplaces Number 1
Fireplaces Type Mantel(s), Screen, Gas/Propane
Equipment Built-In Microwave, Dishwasher, Disposal, Dryer, Exhaust Fan, Oven/Range - Gas, Refrigerator, Stainless Steel Appliances, Washer
Furnishings No
Fireplace Y
Window Features Bay/Bow,Double Hung,Double Pane,Insulated,Low-E,Vinyl Clad
Appliance Built-In Microwave, Dishwasher, Disposal, Dryer, Exhaust Fan, Oven/Range - Gas, Refrigerator, Stainless Steel Appliances, Washer
Heat Source Natural Gas
Laundry Basement, Has Laundry, Lower Floor
Exterior
Exterior Feature Deck(s), Porch(es)
Parking Features Garage - Front Entry, Garage Door Opener
Garage Spaces 2.0
Parking On Site 1
Fence Privacy, Rear, Wood, Partially
Amenities Available Common Grounds, Pool Mem Avail, Tennis Courts, Tot Lots/Playground, Basketball Courts
Water Access N
View Garden/Lawn, Courtyard
Street Surface Black Top
Accessibility None
Porch Deck(s), Porch(es)
Road Frontage City/County, Private
Total Parking Spaces 2
Garage Y
Building
Lot Description Backs to Trees, Landscaping, Partly Wooded, Rear Yard
Story 3
Foundation Active Radon Mitigation, Concrete Perimeter
Sewer Public Sewer
Water Public
Architectural Style Colonial, Contemporary
Level or Stories 3
Additional Building Above Grade, Below Grade
New Construction N
Schools
Elementary Schools Navy
Middle Schools Franklin
High Schools Oakton
School District Fairfax County Public Schools
Others
HOA Fee Include Common Area Maintenance,Lawn Care Front,Lawn Care Rear,Management,Reserve Funds,Road Maintenance,Trash
Senior Community No
Tax ID 0452 07 0105
Ownership Fee Simple
SqFt Source Assessor
Security Features Carbon Monoxide Detector(s),Smoke Detector
Acceptable Financing Cash, Conventional, FHA, VA
Listing Terms Cash, Conventional, FHA, VA
Financing Cash,Conventional,FHA,VA
Special Listing Condition Standard
Read Less
Want to know what your home might be worth? Contact us for a FREE valuation!

Our team is ready to help you sell your home for the highest possible price ASAP

Bought with Curtis Lee Hartless • INK Homes and Lifestyle, LLC.






