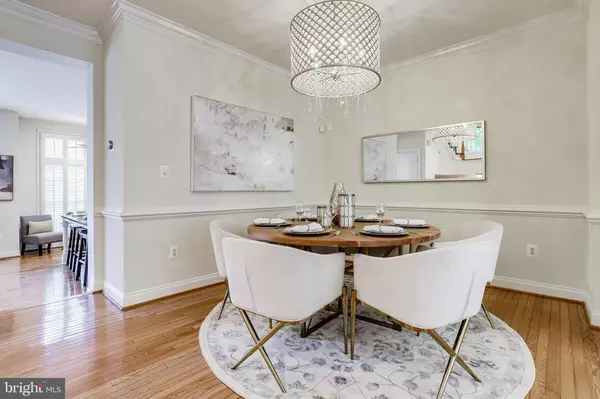$1,110,000
$1,199,000
7.4%For more information regarding the value of a property, please contact us for a free consultation.
1601 COLONIAL HILLS DR Mclean, VA 22102
3 Beds
4 Baths
3,152 SqFt
Key Details
Sold Price $1,110,000
Property Type Townhouse
Sub Type End of Row/Townhouse
Listing Status Sold
Purchase Type For Sale
Square Footage 3,152 sqft
Price per Sqft $352
Subdivision Hunting Ridge
MLS Listing ID VAFX2076622
Sold Date 08/16/22
Style Colonial
Bedrooms 3
Full Baths 3
Half Baths 1
HOA Fees $110/qua
HOA Y/N Y
Abv Grd Liv Area 2,540
Originating Board BRIGHT
Year Built 2002
Annual Tax Amount $11,352
Tax Year 2022
Lot Size 1,666 Sqft
Acres 0.04
Property Description
Spectacular 4 Level End Unit in a Superb Location - Minutes away from Downtown McLean, Tysons Corner, Silver Line Metro, grocery stores, shopping and main roads! Lots of upgrades including: Freshly painted, new carpets in 2 bedrooms, staircases and lower level (2022), appliances: gas range, dishwasher (2020), refrigerator, washer/dryer (2021) and upper level HVAC (2019). Gorgeous mid-level foyer with exciting views to the dramatic curved staircase to the lower level & walk-up to the main level showcasing the formal dining room, and light filled living room. The gourmet kitchen is beautiful with large island, granite counters, 42" cabinets, & breakfast area/family room with gas fireplace, with access to the balcony overlooking the back yard - perfect for your morning coffee. The curved staircase leads you to the upper level featuring a bedroom with full bath, plus the luxurious master suite with vaulted ceilings, sitting room, walk-in closet, grand bath with his & her vanities. Upper level 2 features a large bedroom with full bath and walk-in closet. The fully finished lower level walks out to the patio and fenced yard - perfect for entertaining, plus rough-in for additional bathroom. 2-car garage!
Location
State VA
County Fairfax
Zoning 312
Rooms
Other Rooms Living Room, Dining Room, Primary Bedroom, Bedroom 2, Bedroom 3, Kitchen, Family Room, Recreation Room
Basement Daylight, Full, Front Entrance, Fully Finished, Garage Access, Rear Entrance, Rough Bath Plumb
Interior
Interior Features Breakfast Area, Carpet, Ceiling Fan(s), Chair Railings, Crown Moldings, Dining Area, Curved Staircase, Family Room Off Kitchen, Wood Floors, Window Treatments, Walk-in Closet(s), Soaking Tub, Recessed Lighting, Primary Bath(s), Kitchen - Island, Kitchen - Gourmet, Kitchen - Table Space, Kitchen - Eat-In, Formal/Separate Dining Room
Hot Water Natural Gas
Heating Central, Forced Air, Zoned
Cooling Ceiling Fan(s), Central A/C, Zoned
Fireplaces Number 1
Fireplaces Type Gas/Propane
Equipment Built-In Microwave, Cooktop, Dishwasher, Disposal, Dryer, Exhaust Fan, Extra Refrigerator/Freezer, Icemaker, Oven - Double, Refrigerator, Range Hood, Washer - Front Loading, Washer
Fireplace Y
Appliance Built-In Microwave, Cooktop, Dishwasher, Disposal, Dryer, Exhaust Fan, Extra Refrigerator/Freezer, Icemaker, Oven - Double, Refrigerator, Range Hood, Washer - Front Loading, Washer
Heat Source Natural Gas
Exterior
Exterior Feature Patio(s)
Parking Features Garage - Front Entry
Garage Spaces 2.0
Water Access N
Roof Type Architectural Shingle
Accessibility None
Porch Patio(s)
Attached Garage 2
Total Parking Spaces 2
Garage Y
Building
Story 4
Foundation Slab
Sewer Public Sewer
Water Public
Architectural Style Colonial
Level or Stories 4
Additional Building Above Grade, Below Grade
Structure Type 9'+ Ceilings
New Construction N
Schools
Elementary Schools Westgate
Middle Schools Longfellow
High Schools Mclean
School District Fairfax County Public Schools
Others
HOA Fee Include Snow Removal,Trash,Reserve Funds,Common Area Maintenance,Management
Senior Community No
Tax ID 0303 41 0040A
Ownership Fee Simple
SqFt Source Assessor
Special Listing Condition Standard
Read Less
Want to know what your home might be worth? Contact us for a FREE valuation!

Our team is ready to help you sell your home for the highest possible price ASAP

Bought with Seong C Cho • Realty ONE Group Capital





