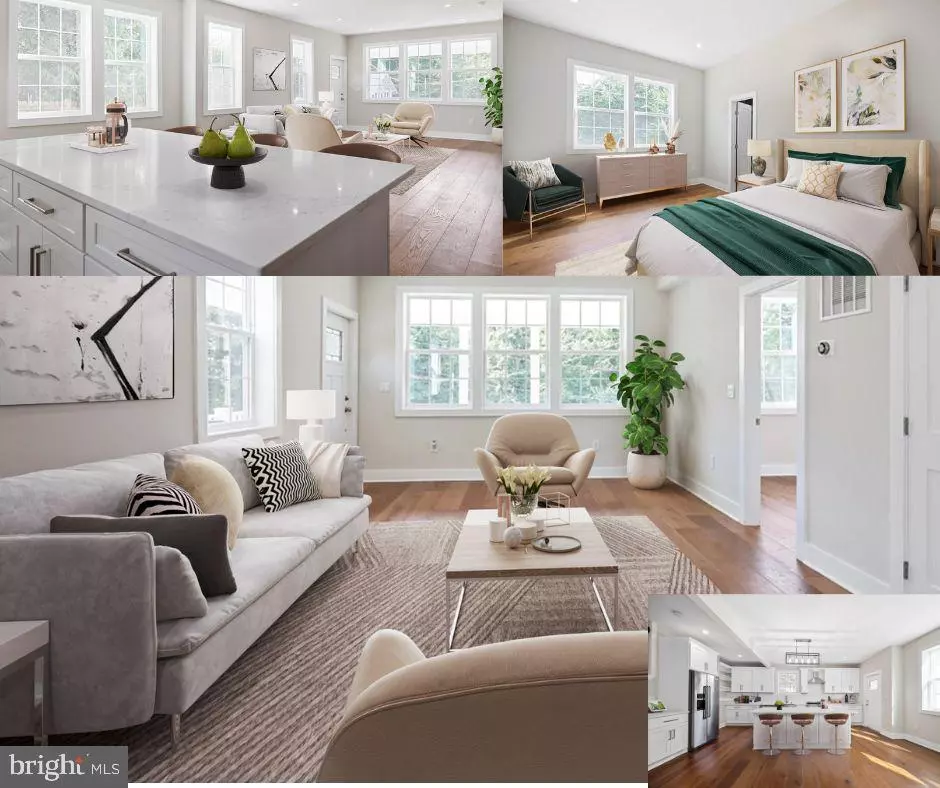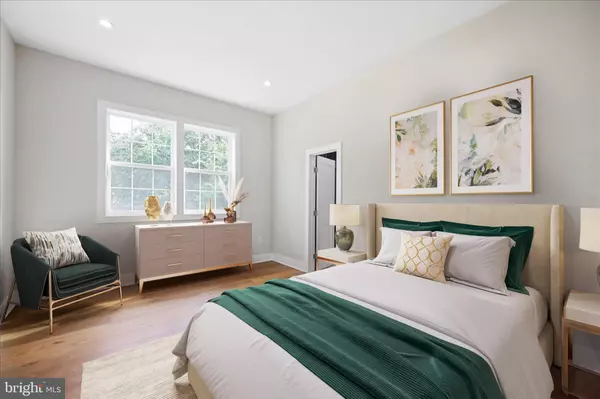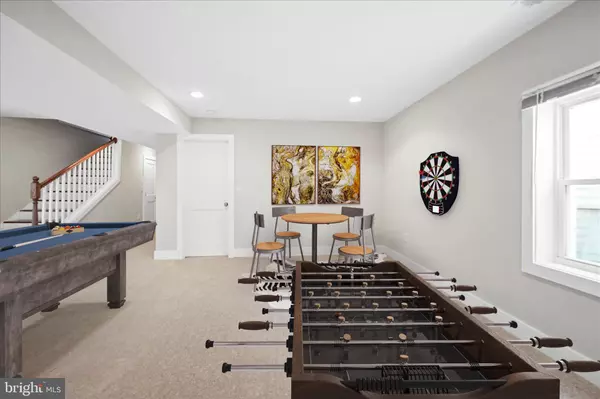$950,000
$965,000
1.6%For more information regarding the value of a property, please contact us for a free consultation.
6924 PRINCE GEORGES AVE Takoma Park, MD 20912
5 Beds
5 Baths
3,120 SqFt
Key Details
Sold Price $950,000
Property Type Single Family Home
Sub Type Detached
Listing Status Sold
Purchase Type For Sale
Square Footage 3,120 sqft
Price per Sqft $304
Subdivision Takoma Park
MLS Listing ID MDMC2058344
Sold Date 09/21/22
Style Colonial,Traditional
Bedrooms 5
Full Baths 4
Half Baths 1
HOA Y/N N
Abv Grd Liv Area 2,080
Originating Board BRIGHT
Year Built 2022
Annual Tax Amount $6,410
Tax Year 2022
Lot Size 4,791 Sqft
Acres 0.11
Property Description
Welcome to this Five bedroom newly built home perched on a refined and mature street in the heart of Takoma Park. Placed just outside of Washington DC, with close access to all the main arteries leading to your travel points. Boasting beautiful Hardwood Floors, 9 foot ceilings, and open living space through out. Enjoy the bright open and light kitchen showcasing white cabinets, quartz countertops, and sprawling island. The upper level offers continued hardwood floors, 9 foot ceilings and upper level laundry. Entering the lower level you'll find huge open living space with half bath and 5th bedroom with its own full ensuite bathroom. Walkout lower level! The yard has an optimal layout with ample space to suit your outdoor needs. Entertain under the pergola or enjoy a cup of coffee on the side porch. 6924 Prince Georges is ready for you to make this your home.
Location
State MD
County Montgomery
Zoning RESIDENTIAL
Rooms
Basement Daylight, Full, Fully Finished, Improved, Heated, Interior Access, Outside Entrance, Poured Concrete, Rough Bath Plumb, Side Entrance, Sump Pump, Walkout Stairs, Water Proofing System, Windows
Main Level Bedrooms 1
Interior
Interior Features Entry Level Bedroom, Family Room Off Kitchen, Floor Plan - Open, Kitchen - Eat-In, Kitchen - Island, Kitchen - Gourmet, Pantry, Recessed Lighting, Upgraded Countertops, Walk-in Closet(s), Wood Floors, Carpet
Hot Water 60+ Gallon Tank
Heating Energy Star Heating System, Programmable Thermostat
Cooling Energy Star Cooling System, Central A/C
Flooring Hardwood, Tile/Brick, Carpet
Equipment Built-In Microwave, Built-In Range, Dishwasher, ENERGY STAR Dishwasher, ENERGY STAR Refrigerator, Oven - Self Cleaning, ENERGY STAR Clothes Washer, Oven/Range - Gas, Stainless Steel Appliances, Water Heater - High-Efficiency
Window Features ENERGY STAR Qualified,Double Pane
Appliance Built-In Microwave, Built-In Range, Dishwasher, ENERGY STAR Dishwasher, ENERGY STAR Refrigerator, Oven - Self Cleaning, ENERGY STAR Clothes Washer, Oven/Range - Gas, Stainless Steel Appliances, Water Heater - High-Efficiency
Heat Source Natural Gas
Laundry Upper Floor
Exterior
Exterior Feature Patio(s), Porch(es)
Garage Spaces 5.0
Fence Wood
Utilities Available Natural Gas Available, Electric Available
Water Access N
View Park/Greenbelt, Street, Other
Roof Type Architectural Shingle
Accessibility 2+ Access Exits, Doors - Swing In
Porch Patio(s), Porch(es)
Total Parking Spaces 5
Garage N
Building
Lot Description Cleared, Front Yard, Rear Yard, SideYard(s)
Story 3
Foundation Permanent
Sewer Public Sewer
Water Public
Architectural Style Colonial, Traditional
Level or Stories 3
Additional Building Above Grade, Below Grade
Structure Type 9'+ Ceilings,Dry Wall
New Construction Y
Schools
School District Montgomery County Public Schools
Others
Senior Community No
Tax ID 161303164905
Ownership Fee Simple
SqFt Source Estimated
Special Listing Condition Standard
Read Less
Want to know what your home might be worth? Contact us for a FREE valuation!

Our team is ready to help you sell your home for the highest possible price ASAP

Bought with Carolyn H Jordan • GO BRENT, INC.





