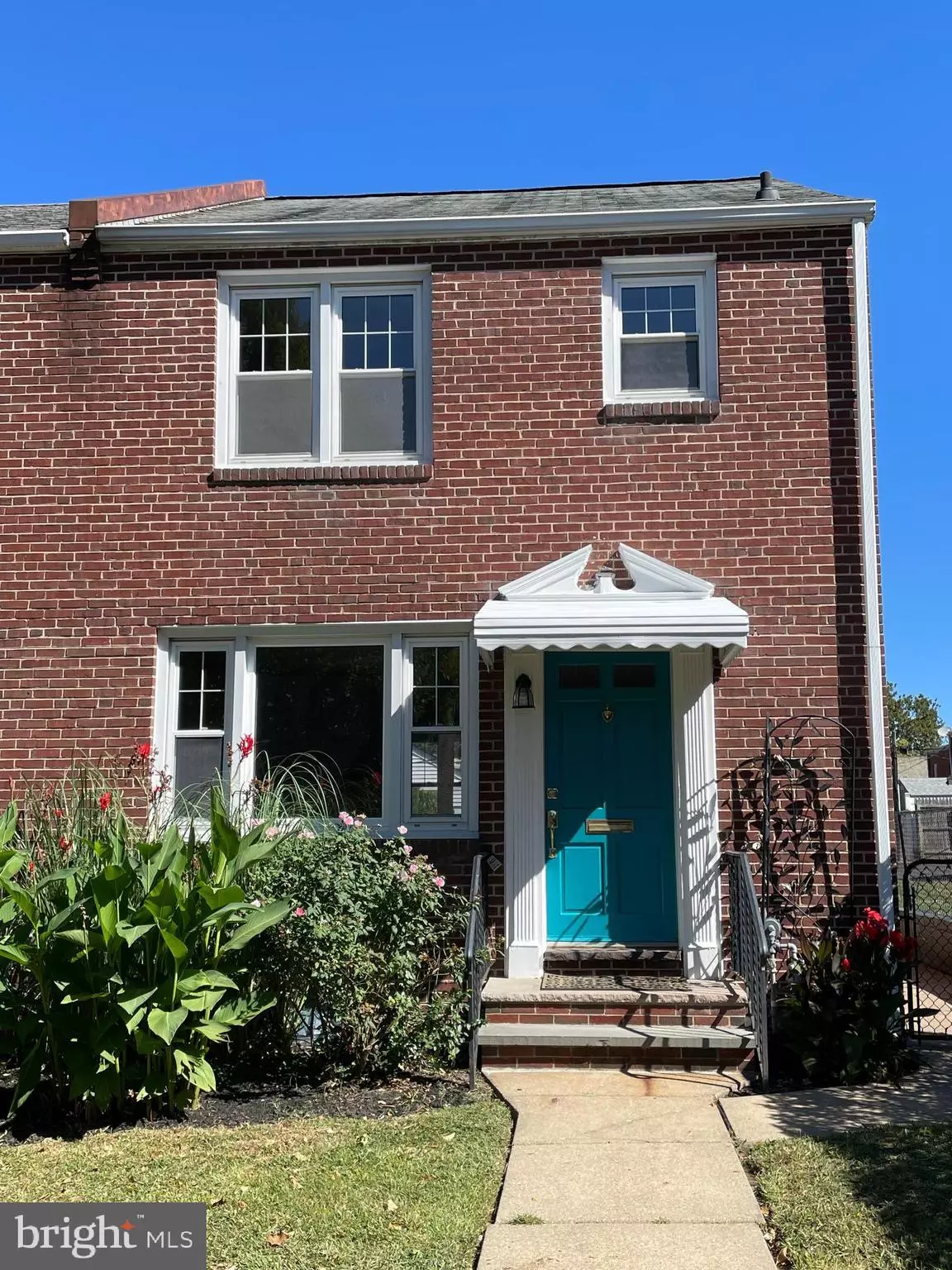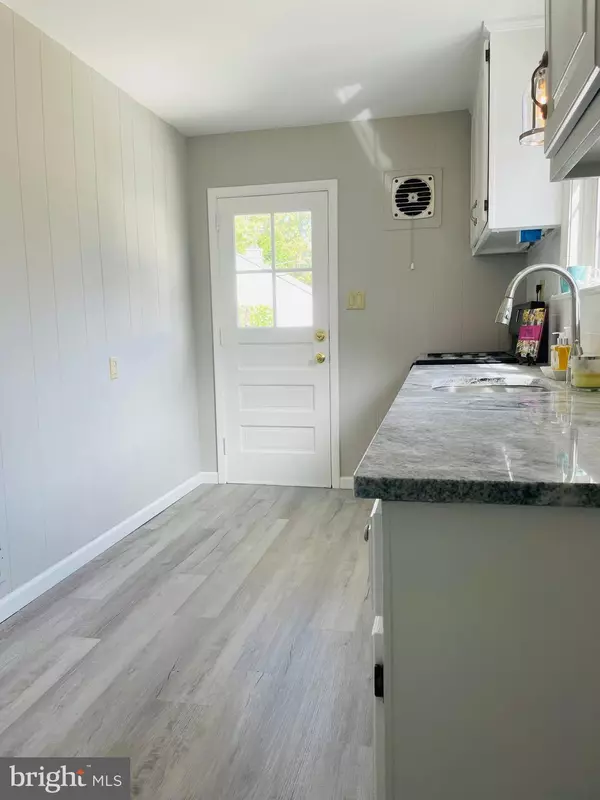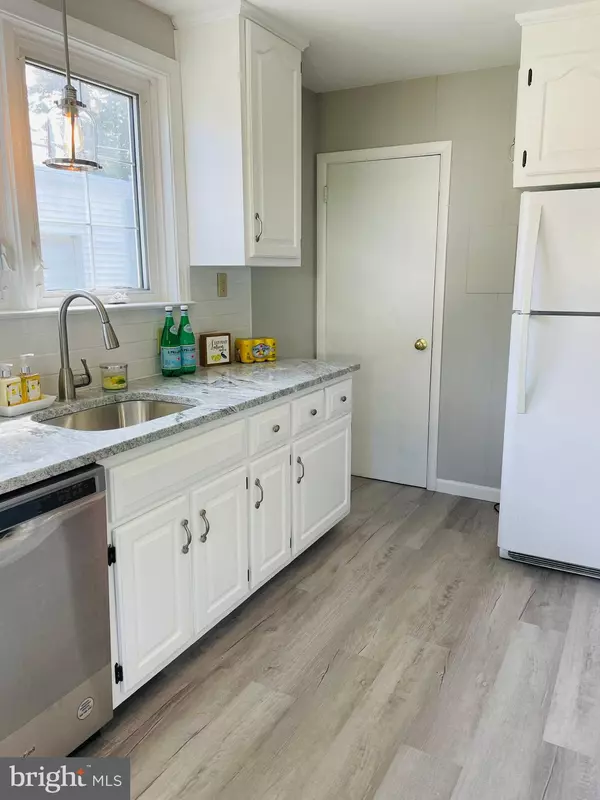$225,000
$239,000
5.9%For more information regarding the value of a property, please contact us for a free consultation.
1701 MAPLE ST Wilmington, DE 19805
3 Beds
1 Bath
1,075 SqFt
Key Details
Sold Price $225,000
Property Type Single Family Home
Sub Type Twin/Semi-Detached
Listing Status Sold
Purchase Type For Sale
Square Footage 1,075 sqft
Price per Sqft $209
Subdivision Bayard Square
MLS Listing ID DENC2032030
Sold Date 10/28/22
Style Colonial
Bedrooms 3
Full Baths 1
HOA Y/N N
Abv Grd Liv Area 1,075
Originating Board BRIGHT
Year Built 1954
Annual Tax Amount $2,304
Tax Year 2021
Lot Size 2,614 Sqft
Acres 0.06
Property Description
Welcome to Bayard Square, an established community just minutes to everything. This solid brick twin has been thoughtfully updated to give buyers a true move in property. As you pull up to this property you're instantly greeted with curb appeal. This block of Maple Street is lined with mature landscaping and there is always ample parking. Once you step inside there are gleaming hardwood floors in a generously sized living room. These beautiful hardwood floors follow into the dining room and are found in all three bedrooms and 2nd story hall. The kitchen is a breath of fresh air from any of the dated ones you may have seen. It's bright white with stunning granite, new stainless dishwasher & stove, luxury vinyl planking on the floor and loads of sunshine through the double window over the sink. The full bath upstairs has also been nicely updated. A large patio, yard & shed are found just outside the back door from the kitchen.
Location
State DE
County New Castle
Area Wilmington (30906)
Zoning 26R-2
Rooms
Other Rooms Living Room, Dining Room, Primary Bedroom, Bedroom 2, Kitchen, Family Room, Bedroom 1, Other, Attic
Basement Full, Outside Entrance, Fully Finished
Interior
Hot Water Natural Gas
Heating Hot Water
Cooling Central A/C
Flooring Wood, Vinyl
Fireplace N
Heat Source Natural Gas
Laundry Basement
Exterior
Exterior Feature Patio(s)
Fence Other
Water Access N
Roof Type Shingle
Accessibility None
Porch Patio(s)
Garage N
Building
Lot Description Level, Front Yard, Rear Yard
Story 2
Foundation Concrete Perimeter
Sewer Public Sewer
Water Public
Architectural Style Colonial
Level or Stories 2
Additional Building Above Grade
New Construction N
Schools
School District Christina
Others
Senior Community No
Tax ID 26-033.40-060
Ownership Fee Simple
SqFt Source Estimated
Acceptable Financing Conventional, FHA
Listing Terms Conventional, FHA
Financing Conventional,FHA
Special Listing Condition Standard
Read Less
Want to know what your home might be worth? Contact us for a FREE valuation!

Our team is ready to help you sell your home for the highest possible price ASAP

Bought with Lee Ann Salerno • BHHS Fox & Roach-Chadds Ford





