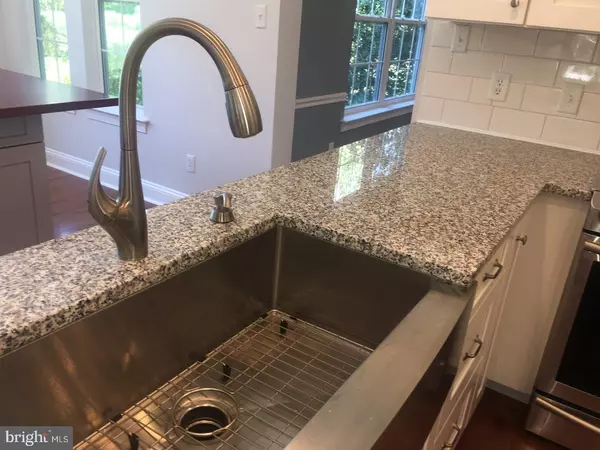$537,000
$589,900
9.0%For more information regarding the value of a property, please contact us for a free consultation.
740 MEADOWBANK RD Kennett Square, PA 19348
4 Beds
3 Baths
2,900 SqFt
Key Details
Sold Price $537,000
Property Type Single Family Home
Sub Type Detached
Listing Status Sold
Purchase Type For Sale
Square Footage 2,900 sqft
Price per Sqft $185
Subdivision Willowdale Crossin
MLS Listing ID 1003205805
Sold Date 09/14/17
Style Colonial
Bedrooms 4
Full Baths 2
Half Baths 1
HOA Fees $38
HOA Y/N Y
Abv Grd Liv Area 2,900
Originating Board TREND
Year Built 1996
Annual Tax Amount $8,861
Tax Year 2017
Lot Size 0.438 Acres
Acres 0.44
Lot Dimensions .44
Property Description
The home you've been waiting for in Willowdale Crossing! Located on one of the most beautiful lots in the community. Unionville Chadds Ford School District! Seller's have gone above and beyond sparing no expense with spectacular quality and custom updates. Gorgeous Gourmet Kitchen, gas cooking, all stainless steel appliances, granite countertop. Family island perfect for dining and entertaining. Gleaming new hardwood floors throughout main floor and second floor. New laundry room and mud room. Updated lighting, plumbing and electric throughout! Freshly painted! Wonderful family room with wood burning fireplace, new french doors leading to large screened in porch and deck. Just enjoy the peacefulness of nature. Spacious formal dining room and living room complete the main floor. Upstairs is a serene master suite with adjoining sitting room, sumptuous master bathroom. Three bedrooms and full bathroom complete the second floor. The finished lower level gives you perfect recreation room and significant storage space. This home is absolutely a must see. One year Home Warranty Included!
Location
State PA
County Chester
Area East Marlborough Twp (10361)
Zoning RB
Rooms
Other Rooms Living Room, Dining Room, Primary Bedroom, Bedroom 2, Bedroom 3, Kitchen, Family Room, Bedroom 1, Laundry, Other, Attic
Basement Full, Outside Entrance, Fully Finished
Interior
Interior Features Primary Bath(s), Kitchen - Island, Butlers Pantry, Ceiling Fan(s), Dining Area
Hot Water Natural Gas
Heating Gas, Forced Air, Programmable Thermostat
Cooling Central A/C
Flooring Wood, Fully Carpeted, Tile/Brick
Fireplaces Number 1
Equipment Built-In Range, Oven - Self Cleaning, Dishwasher, Refrigerator, Built-In Microwave
Fireplace Y
Appliance Built-In Range, Oven - Self Cleaning, Dishwasher, Refrigerator, Built-In Microwave
Heat Source Natural Gas
Laundry Main Floor
Exterior
Exterior Feature Deck(s), Porch(es)
Parking Features Inside Access, Garage Door Opener
Garage Spaces 2.0
Amenities Available Tennis Courts
Water Access N
Roof Type Shingle
Accessibility None
Porch Deck(s), Porch(es)
Attached Garage 2
Total Parking Spaces 2
Garage Y
Building
Lot Description Open, Front Yard, Rear Yard, SideYard(s)
Story 2
Foundation Concrete Perimeter
Sewer Public Sewer
Water Public
Architectural Style Colonial
Level or Stories 2
Additional Building Above Grade
New Construction N
Schools
School District Unionville-Chadds Ford
Others
HOA Fee Include Common Area Maintenance,Trash
Senior Community No
Tax ID 61-05F-0028
Ownership Fee Simple
Acceptable Financing Conventional
Listing Terms Conventional
Financing Conventional
Read Less
Want to know what your home might be worth? Contact us for a FREE valuation!

Our team is ready to help you sell your home for the highest possible price ASAP

Bought with Cheryl S August • Weichert Realtors-Limestone





