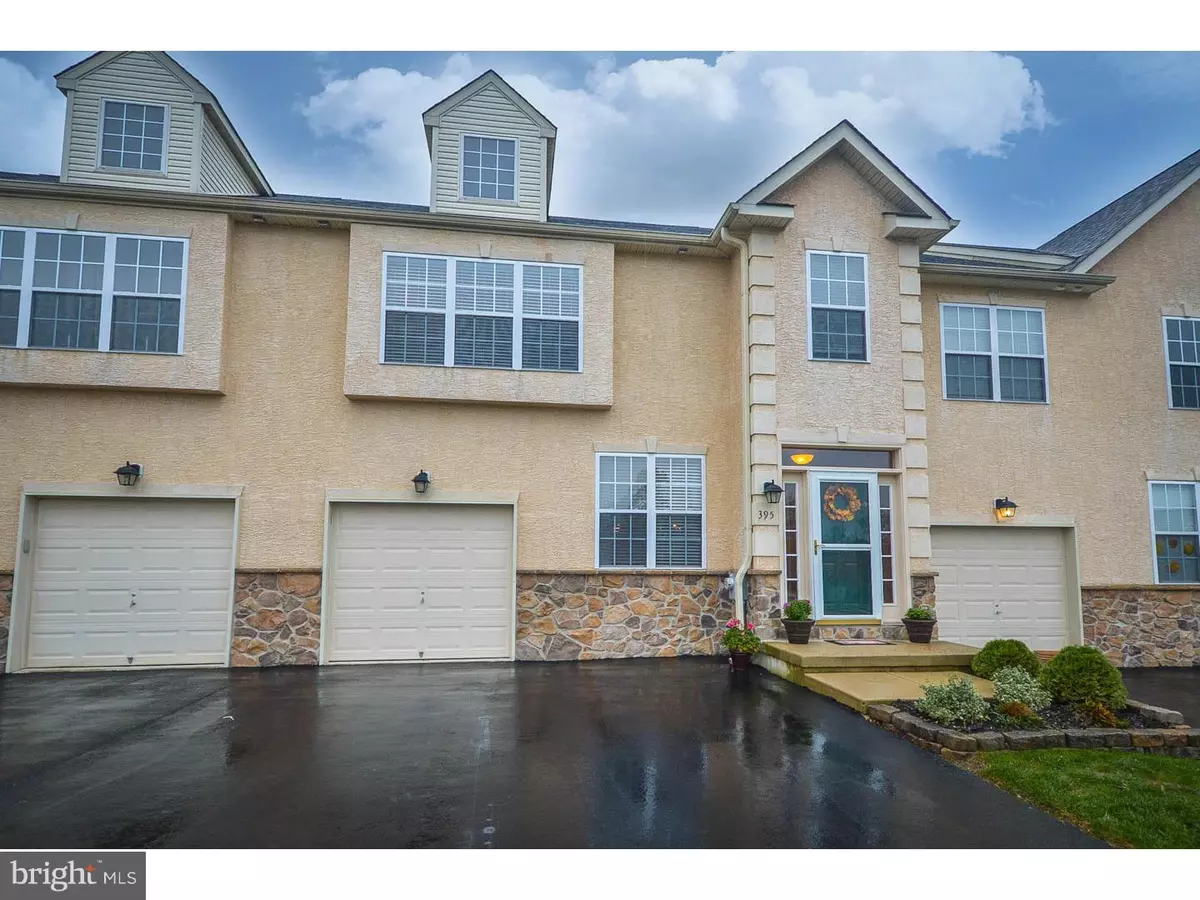$300,000
$299,900
For more information regarding the value of a property, please contact us for a free consultation.
395 MANOR CIR Harleysville, PA 19438
3 Beds
3 Baths
2,718 SqFt
Key Details
Sold Price $300,000
Property Type Townhouse
Sub Type Interior Row/Townhouse
Listing Status Sold
Purchase Type For Sale
Square Footage 2,718 sqft
Price per Sqft $110
Subdivision Edgewood Terrace
MLS Listing ID 1003482587
Sold Date 12/20/16
Style Traditional
Bedrooms 3
Full Baths 2
Half Baths 1
HOA Fees $88/qua
HOA Y/N Y
Abv Grd Liv Area 1,918
Originating Board TREND
Year Built 2007
Annual Tax Amount $5,067
Tax Year 2016
Lot Size 3,957 Sqft
Acres 0.09
Lot Dimensions 28
Property Description
Located in the heart of Souderton School District, this stunning 3 BR, 2.5 Bath Townhome features nearly 2700 sq ft of living space with hardwood floors on the 1st floor, full finished basement, open 2 story fam room and much more! The 1st floor features an open living room and dining room combo, and an open Kitchen/Fam room as well. The Kitchen features light maple cabinetry with 42" upper cabinets, granite countertops with Breakfast Bar, awesome double wide and extra deep SS sink, a smooth top SC stove, Built in Microwave, and double door oversized pantry makes for amble storage. The spacious fam room features a 2nd floor overlook with a 2 story ceiling, a wood burning fireplace with marble surround, Ceiling fan, and easy access to the rear yard and deck. A Powder room, 2 closets and garage access top off this level. The 2nd floor features 3 good sized bedrooms, with a Main bedroom suite that features 2 larges closets- 1 walk-in, and a newly remodeled Main Bath with ceramic tile floor, oversized ceramic tile shower with 5 shower heads and double vanity with amble storage. 2nd floor laundry room with cabinet and closet storage, and a nice sized full bath with tub and double vanity top off this level. A full finished basement features over 800 sq ft of living space using the Owens Corning Basement Finishing System (see attached info) this system resists Moisture, Mold and Mildew, and provides added insulation and sound-absorbing acoustics in the walls and makes for a great retreat space for many uses. This lovely home is centrally located in Harleysville, with easy access to the Turnpike, shopping (Henning's Market) and to the award winning bike and recreation paths that where designed to all meet at the little league fields and parks. Come and see what we have to offer!
Location
State PA
County Montgomery
Area Lower Salford Twp (10650)
Zoning R4
Rooms
Other Rooms Living Room, Dining Room, Primary Bedroom, Bedroom 2, Kitchen, Family Room, Bedroom 1, Other, Attic
Basement Full, Fully Finished
Interior
Interior Features Primary Bath(s), Butlers Pantry, Stall Shower, Dining Area
Hot Water Electric
Heating Heat Pump - Electric BackUp, Forced Air
Cooling Central A/C
Flooring Wood, Fully Carpeted, Vinyl, Tile/Brick
Fireplaces Number 1
Equipment Oven - Self Cleaning, Dishwasher, Disposal
Fireplace Y
Appliance Oven - Self Cleaning, Dishwasher, Disposal
Laundry Upper Floor
Exterior
Exterior Feature Deck(s)
Parking Features Inside Access
Garage Spaces 3.0
Utilities Available Cable TV
Water Access N
Roof Type Shingle
Accessibility None
Porch Deck(s)
Attached Garage 1
Total Parking Spaces 3
Garage Y
Building
Lot Description Cul-de-sac
Story 2
Foundation Concrete Perimeter
Sewer Public Sewer
Water Public
Architectural Style Traditional
Level or Stories 2
Additional Building Above Grade, Below Grade
Structure Type Cathedral Ceilings,9'+ Ceilings
New Construction N
Schools
School District Souderton Area
Others
HOA Fee Include Common Area Maintenance,Lawn Maintenance,Snow Removal,Trash
Senior Community No
Tax ID 50-00-00013-327
Ownership Fee Simple
Read Less
Want to know what your home might be worth? Contact us for a FREE valuation!

Our team is ready to help you sell your home for the highest possible price ASAP

Bought with Kasey L Kocher • Keller Williams Real Estate-Doylestown





