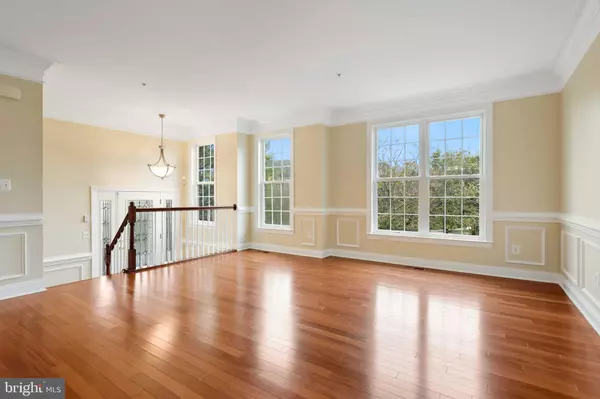$550,000
$550,000
For more information regarding the value of a property, please contact us for a free consultation.
4151 CHARIOT WAY Upper Marlboro, MD 20772
4 Beds
4 Baths
3,340 SqFt
Key Details
Sold Price $550,000
Property Type Townhouse
Sub Type End of Row/Townhouse
Listing Status Sold
Purchase Type For Sale
Square Footage 3,340 sqft
Price per Sqft $164
Subdivision Marlboro Ridge
MLS Listing ID MDPG2059020
Sold Date 01/05/23
Style Traditional
Bedrooms 4
Full Baths 2
Half Baths 2
HOA Fees $222/mo
HOA Y/N Y
Abv Grd Liv Area 2,440
Originating Board BRIGHT
Year Built 2009
Annual Tax Amount $6,794
Tax Year 2022
Lot Size 3,840 Sqft
Acres 0.09
Property Description
IMPROVED PRICE on this BEAUTIFUL end-of-row Townhome in the desirable community of Marlboro Ridge! This home features vibrant fresh paint & new carpet throughout every level. Elegant hardwood on the main floor complements the crown molding of the dining and living areas. A MASSIVE fully equipped gourmet kitchen with all stainless steel appliances, gas cooktop, granite countertops, breakfast bar, ample cabinet space, and MORE! Upstairs features three spacious bedrooms with updated laundry and two full bathrooms, including a luxurious main suite that impresses with high vaulted ceilings and tons of natural lighting! The fully finished basement offers endless use options: a huge entertaining area, a fourth bedroom, easy access to the two-car garage, and a private patio with a fully fenced-in yard. Enjoy the extensive amenities Marlboro Ridge offers, such as a community pool, clubhouse, equestrian center, playgrounds, walking paths, and so much more! With easy access to major commuter routes and more features than we can list, this is a MUST-SEE HOME!
Location
State MD
County Prince Georges
Zoning RR
Rooms
Other Rooms Living Room, Dining Room, Bedroom 2, Bedroom 3, Bedroom 4, Kitchen, Family Room, Basement, Bedroom 1, Laundry, Full Bath, Half Bath
Basement Other, Fully Finished, Improved, Outside Entrance, Rear Entrance
Interior
Interior Features Kitchen - Eat-In, Floor Plan - Open, Dining Area, Kitchen - Island, Recessed Lighting, Ceiling Fan(s), Chair Railings, Formal/Separate Dining Room, Primary Bath(s), Soaking Tub, Tub Shower, Upgraded Countertops, Walk-in Closet(s), Wood Floors, Crown Moldings
Hot Water Natural Gas
Heating Forced Air
Cooling Central A/C, Ceiling Fan(s)
Flooring Carpet, Ceramic Tile, Hardwood
Fireplaces Number 1
Equipment Built-In Microwave, Cooktop, Dishwasher, Disposal, Dryer, Dryer - Front Loading, Exhaust Fan, Oven - Wall, Refrigerator, Stainless Steel Appliances, Washer, Washer - Front Loading, Water Heater
Furnishings No
Fireplace Y
Appliance Built-In Microwave, Cooktop, Dishwasher, Disposal, Dryer, Dryer - Front Loading, Exhaust Fan, Oven - Wall, Refrigerator, Stainless Steel Appliances, Washer, Washer - Front Loading, Water Heater
Heat Source Natural Gas
Laundry Has Laundry, Upper Floor, Washer In Unit, Dryer In Unit
Exterior
Exterior Feature Patio(s)
Parking Features Garage - Front Entry, Garage Door Opener
Garage Spaces 2.0
Utilities Available Electric Available, Natural Gas Available, Sewer Available, Water Available
Amenities Available Common Grounds, Community Center, Pool - Outdoor, Tot Lots/Playground, Jog/Walk Path, Club House
Water Access N
Accessibility None
Porch Patio(s)
Attached Garage 2
Total Parking Spaces 2
Garage Y
Building
Story 3
Foundation Other
Sewer Public Sewer
Water Public
Architectural Style Traditional
Level or Stories 3
Additional Building Above Grade, Below Grade
Structure Type Dry Wall,Vaulted Ceilings
New Construction N
Schools
School District Prince George'S County Public Schools
Others
Pets Allowed Y
HOA Fee Include Common Area Maintenance,Management,Pool(s),Recreation Facility
Senior Community No
Tax ID 17153849635
Ownership Fee Simple
SqFt Source Assessor
Security Features Carbon Monoxide Detector(s),Smoke Detector
Special Listing Condition Standard
Pets Allowed Case by Case Basis
Read Less
Want to know what your home might be worth? Contact us for a FREE valuation!

Our team is ready to help you sell your home for the highest possible price ASAP

Bought with Deborah A Hill • Fairfax Realty Elite





