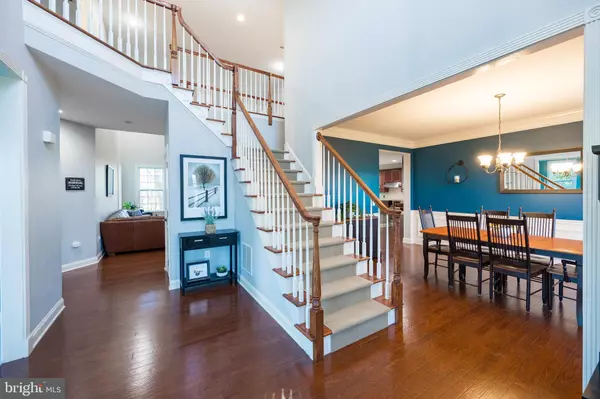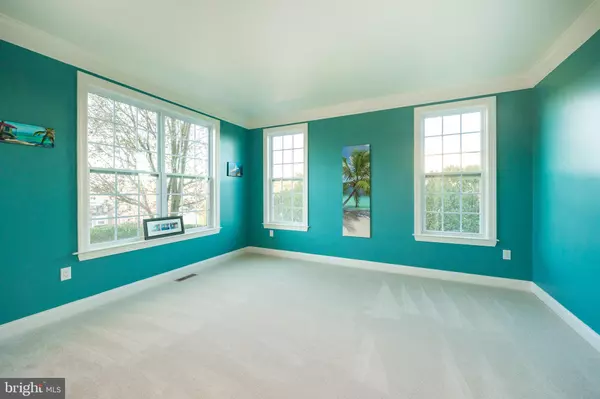$950,000
$950,000
For more information regarding the value of a property, please contact us for a free consultation.
113 FREEDOM RIDER TRL Glen Mills, PA 19342
4 Beds
4 Baths
5,260 SqFt
Key Details
Sold Price $950,000
Property Type Single Family Home
Sub Type Detached
Listing Status Sold
Purchase Type For Sale
Square Footage 5,260 sqft
Price per Sqft $180
Subdivision Preserveatsquirechey
MLS Listing ID PACT2035998
Sold Date 01/11/23
Style Colonial
Bedrooms 4
Full Baths 2
Half Baths 2
HOA Fees $145/qua
HOA Y/N Y
Abv Grd Liv Area 4,110
Originating Board BRIGHT
Year Built 2011
Annual Tax Amount $9,672
Tax Year 2022
Lot Size 0.805 Acres
Acres 0.81
Lot Dimensions 0.00 x 0.00
Property Description
Welcome to the Preserve at Squire Cheyney, one of the most desirable communities in Thornbury Township! This stately brick home, prominently sits on over 3/4 of an acre, with wonderful views of the neighborhood! The plush green lawn with beautifully landscaped flower beds and inviting porch with custom portico, greets you and your guests as you enter this grand, 2 story, center hall, colonial. The wonderful lay out and space of the first floor is great for entertaining! Whether you are hosting the holiday dinner in the formal dining room or gathering around the huge kitchen island for appetizers and cocktails or watching the big game in the 2 story great room, there is plenty of luxurious room for everyone! Another highlight is the kitchen breakfast area that gets wonderful sunlight and has access to the maintenance free deck, where you will be sure to see beautiful wild life! The first floor also offers a freshly painted home office, freshly painted powder room as well as a freshly painted formal living room with new carpeting! The convenient 1st floor laundry room is very spacious and has a newly added pet bathing tub (love this!) as well as a door to access the deck!
The 2nd floor is sure to impress with the wide open hallway that overlooks the grand foyer as well as the great room with a wonderful view of the floor to ceiling, stone , gas fireplace! The primary bedroom suite is sure to please with multiple walk in closets, a large sitting area that offers plenty of potential for a 2nd office, workout space or even a craft room, as well as an en-suite bath with double sinks and a soaking tub. There are 3 additional bedrooms that are generously sized and a spacious hall bath. We aren't finished yet!! You will just love the the basement and all it has to offer with a built in wet bar, great room, and powder room! There is also an additional finished room waiting for you to to make your own, as well as a huge utility room for all your storage needs! Looking to enjoy the outdoors? Squire Cheyney Park is just steps away, with a beautiful paved walking trail that circles around the former Cheyney Farm!
The owners also had the property surveyed and started clearing out some of the trees for more usable backyard space, added verizon/fios, updated all lights to LED, converted the wood burning fireplace to gas with all new chimney liner, insert and chimney cap, new outdoor light fixtures, 2 new garage openers, new fridge, dishwasher, kitchen faucet AND appealed their taxes! Taxes will go from $12.193.00 in 2022 to $9672.00 in 2023!!! Conveniently located to major routes with easy drive time to Philadelphia, Delaware and King of Prussia as well as shopping and fine dining!! Schedule your showing today so this one doesn't get away!
Location
State PA
County Chester
Area Thornbury Twp (10366)
Zoning RESIDENTIAL
Rooms
Other Rooms Living Room, Dining Room, Primary Bedroom, Sitting Room, Bedroom 2, Bedroom 3, Bedroom 4, Kitchen, Foyer, Breakfast Room, Great Room, Laundry, Office, Recreation Room, Utility Room, Bathroom 2, Bonus Room, Primary Bathroom, Half Bath
Basement Full, Improved, Interior Access, Partially Finished
Interior
Interior Features Breakfast Area, Carpet, Chair Railings, Crown Moldings, Dining Area, Family Room Off Kitchen, Kitchen - Eat-In, Kitchen - Gourmet, Kitchen - Island, Primary Bath(s), Recessed Lighting, Upgraded Countertops, Wainscotting, Walk-in Closet(s), Wet/Dry Bar, Wood Floors
Hot Water Natural Gas
Heating Forced Air
Cooling Central A/C
Fireplaces Number 1
Fireplaces Type Stone, Gas/Propane
Fireplace Y
Heat Source Natural Gas
Laundry Main Floor
Exterior
Exterior Feature Porch(es), Deck(s)
Parking Features Additional Storage Area, Garage - Side Entry, Garage Door Opener, Inside Access, Oversized
Garage Spaces 7.0
Water Access N
Accessibility None
Porch Porch(es), Deck(s)
Attached Garage 3
Total Parking Spaces 7
Garage Y
Building
Lot Description Backs to Trees, Cleared, Front Yard, Landscaping, No Thru Street, Partly Wooded, Open, Rear Yard, SideYard(s)
Story 2
Foundation Permanent
Sewer Public Sewer
Water Public
Architectural Style Colonial
Level or Stories 2
Additional Building Above Grade, Below Grade
New Construction N
Schools
High Schools Rustin
School District West Chester Area
Others
HOA Fee Include Common Area Maintenance,Sewer,Trash
Senior Community No
Tax ID 66-02 -0041.0700
Ownership Fee Simple
SqFt Source Assessor
Security Features Security System
Special Listing Condition Standard
Read Less
Want to know what your home might be worth? Contact us for a FREE valuation!

Our team is ready to help you sell your home for the highest possible price ASAP

Bought with Daisy L Rafetto • Compass RE





