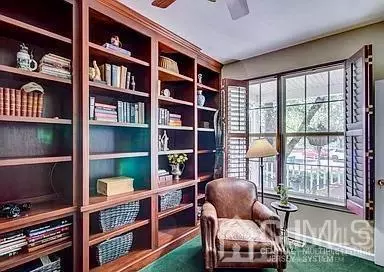$840,000
$849,900
1.2%For more information regarding the value of a property, please contact us for a free consultation.
8 Cannonball CT Allentown, NJ 08501
5 Beds
3.5 Baths
0.37 Acres Lot
Key Details
Sold Price $840,000
Property Type Single Family Home
Sub Type Single Family Residence
Listing Status Sold
Purchase Type For Sale
Subdivision Heritage Green-Beacon Hi
MLS Listing ID 2305009R
Sold Date 01/13/23
Style Colonial,Custom Home,Two Story
Bedrooms 5
Full Baths 3
Half Baths 1
HOA Fees $145/qua
HOA Y/N true
Originating Board CJMLS API
Year Built 2001
Annual Tax Amount $13,985
Tax Year 2021
Lot Size 0.374 Acres
Acres 0.3745
Lot Dimensions 99999.00 x 99999.00
Property Description
*Luxurious 3,376SF 5BR Heritage Green Estate, 4 floors of Open Living Space with a Back Yard Oasis & Cul-De-Sac Location Surrounded by Greenspace (a 40' Tree Line and Farmland)*Vacation at Home, Enter the Conservatory w/Architectural Detail surrounding windows and Open the Sliders to the Pergola Covered Patio that leads to the Private, In-Ground Pool*Beautiful First Floor Library with custom Built-Ins*Grand two Story Foyer that opens to the Detailed Formal Dinning Room*Custom Wide Plank flooring*Gourmet Eat In Kitchen w/Granite, Stainless Steel, Center Island, and Breakfast Bar*Stately Family Room with Fireplace and Custom Built-Ins (custom wall covering of historic Allentown)*2nd floor: Oversized Kings Suite with Grand Bath and Dressing Area(Oversized W.I.Closets), 3 more Bedrooms and a Beautiful Open Loft*3rd Floor: 5th Bedroom with Private Bath and 2nd Open Loft*public water & sewer*Full Finished Basement with Open Floor Plan and Private Room*Amazing Covered Porch and Professional Landscaped Grounds*Location-location-location*
Location
State NJ
County Monmouth
Community Playground, Jog/Bike Path, Curbs, Sidewalks
Zoning SF-80
Rooms
Other Rooms Shed(s)
Basement Finished, Other Room(s), Den, Recreation Room, Interior Entry
Dining Room Formal Dining Room
Kitchen Granite/Corian Countertops, Breakfast Bar, Kitchen Exhaust Fan, Kitchen Island, Pantry, Eat-in Kitchen
Interior
Interior Features Cathedral Ceiling(s), Entrance Foyer, Kitchen, Laundry Room, Library/Office, Bath Half, Living Room, Dining Room, Family Room, 4 Bedrooms, Bath Full, Loft, Bath Main, 1 Bedroom, Beamed Ceilings
Heating Zoned, Forced Air
Cooling Central Air, Zoned
Flooring Carpet, Ceramic Tile, Wood
Fireplaces Number 1
Fireplaces Type Fireplace Equipment, See Remarks, Wood Burning
Fireplace true
Appliance Dishwasher, Dryer, Gas Range/Oven, Exhaust Fan, Microwave, Refrigerator, Washer, Kitchen Exhaust Fan, Gas Water Heater
Heat Source Natural Gas
Exterior
Exterior Feature Open Porch(es), Curbs, Patio, Sidewalk, Fencing/Wall, Storage Shed, Yard
Garage Spaces 2.0
Fence Fencing/Wall
Pool In Ground
Community Features Playground, Jog/Bike Path, Curbs, Sidewalks
Utilities Available Cable Connected, Electricity Connected, Natural Gas Connected
Roof Type Asphalt
Porch Porch, Patio
Building
Lot Description Cul-De-Sac
Story 3
Sewer Public Sewer
Water Public
Architectural Style Colonial, Custom Home, Two Story
Others
HOA Fee Include Management Fee,Common Area Maintenance,Trash
Senior Community no
Tax ID 51000430200028
Ownership Fee Simple
Energy Description Natural Gas
Pets Allowed Yes
Read Less
Want to know what your home might be worth? Contact us for a FREE valuation!

Our team is ready to help you sell your home for the highest possible price ASAP







