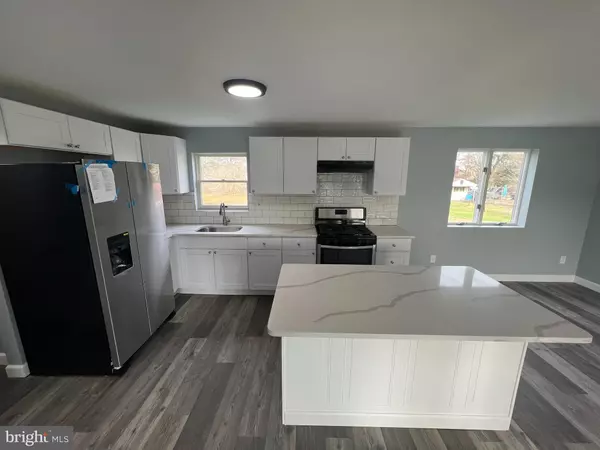$360,000
$349,999
2.9%For more information regarding the value of a property, please contact us for a free consultation.
351 ROADSTOWN RD Bridgeton, NJ 08302
5 Beds
3 Baths
2,080 SqFt
Key Details
Sold Price $360,000
Property Type Single Family Home
Sub Type Detached
Listing Status Sold
Purchase Type For Sale
Square Footage 2,080 sqft
Price per Sqft $173
Subdivision Hopewell Township
MLS Listing ID NJCB2010390
Sold Date 01/06/23
Style Colonial
Bedrooms 5
Full Baths 3
HOA Y/N N
Abv Grd Liv Area 2,080
Originating Board BRIGHT
Year Built 1966
Annual Tax Amount $5,378
Tax Year 2021
Lot Size 0.600 Acres
Acres 0.6
Property Description
You'll want to add 351 Roadstown Rd to your must-see list! Located in Hopewell Township, this 2,100 square foot colonial home situated on over half an acre is looking for its new owner. Interior layout includes 5 bedrooms, 3 full bathrooms, Living Room, Dining room, Kitchen, full basement, and a first floor bedroom which can be used as an in-law suite! This home has been fully remodeled with all new plumbing, electrical, mechanical, Brand NEW septic Installed, and water filtration system. He spared no expense in getting this home ready for its new owners! The updated kitchen features an island with quartz counter tops, white subway tiles, and brand new appliances! The updated bathrooms feature a sleek and modern design with marble tiles. All 5 bedrooms are are spacious, flooded with natural light and have plenty of closet space including a walk in closet!! Plenty of parking is available with the long driveway and attached two car garage! Great location in close proximity to shops, restaurants, parks, schools, and major commuting routes. Don't wait, call today to make your appointment.
Location
State NJ
County Cumberland
Area Hopewell Twp (20607)
Zoning RES
Rooms
Basement Unfinished
Main Level Bedrooms 4
Interior
Interior Features Carpet, Ceiling Fan(s), Floor Plan - Traditional, Kitchen - Eat-In, Tub Shower, Wood Floors
Hot Water Natural Gas
Heating Forced Air
Cooling Central A/C
Flooring Carpet, Hardwood, Tile/Brick
Fireplace N
Heat Source Natural Gas
Laundry Basement, Hookup
Exterior
Parking Features Garage - Front Entry
Garage Spaces 2.0
Water Access N
View Pasture
Roof Type Pitched,Shingle,Architectural Shingle
Accessibility None
Attached Garage 2
Total Parking Spaces 2
Garage Y
Building
Lot Description Front Yard, Level, Rear Yard, SideYard(s)
Story 2
Foundation Block
Sewer On Site Septic, Approved System
Water Well
Architectural Style Colonial
Level or Stories 2
Additional Building Above Grade, Below Grade
New Construction N
Schools
Elementary Schools Hopewell Crest
Middle Schools Hopewell Crest
School District Cumberland Regional Distr Schools
Others
Pets Allowed Y
Senior Community No
Tax ID 07-00063-00039 02
Ownership Fee Simple
SqFt Source Estimated
Acceptable Financing FHA, VA, Conventional, Cash
Listing Terms FHA, VA, Conventional, Cash
Financing FHA,VA,Conventional,Cash
Special Listing Condition Standard
Pets Allowed No Pet Restrictions
Read Less
Want to know what your home might be worth? Contact us for a FREE valuation!

Our team is ready to help you sell your home for the highest possible price ASAP

Bought with Iris Janira Rivera • Better Homes and Gardens Real Estate Maturo





